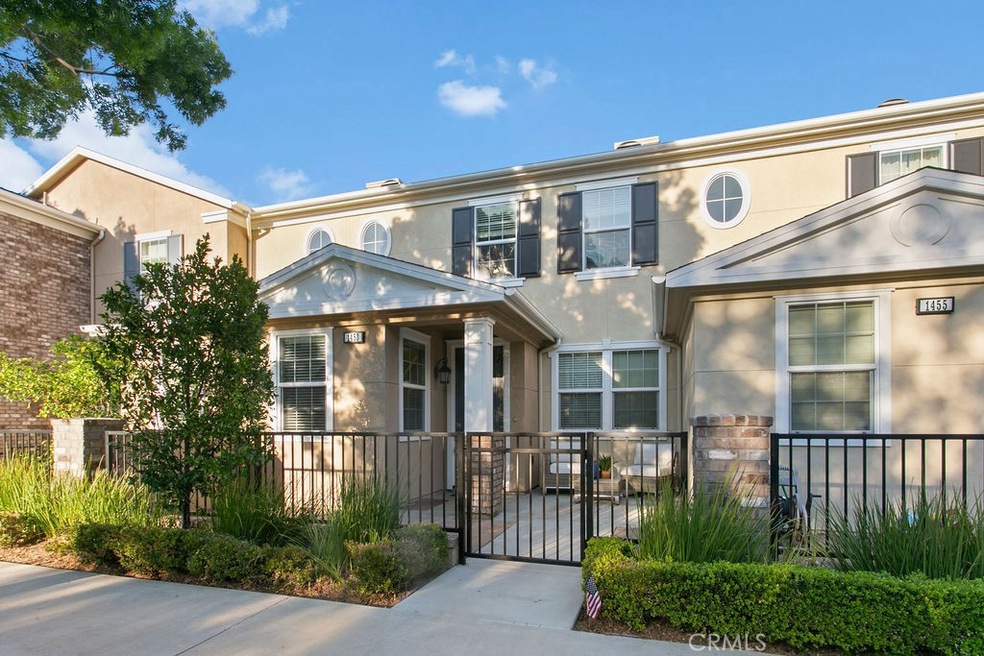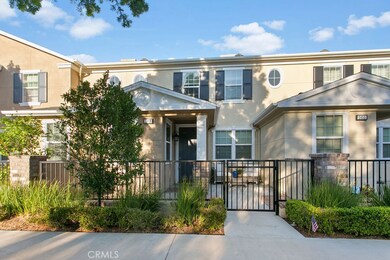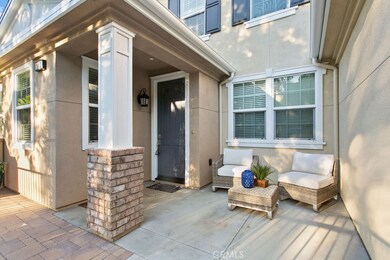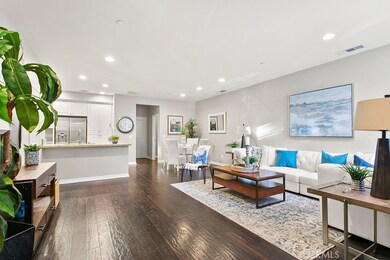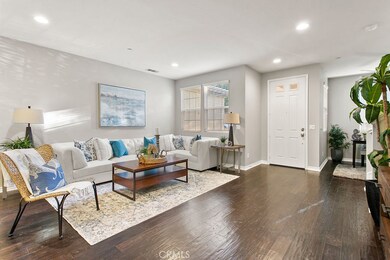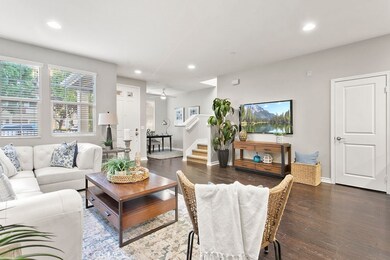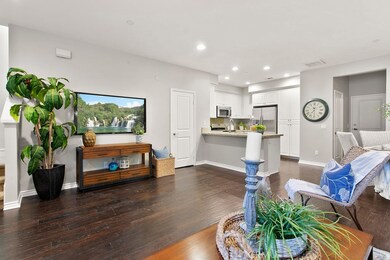
1453 Montgomery St Tustin, CA 92782
Estimated Value: $1,149,000 - $1,274,000
Highlights
- Spa
- Open Floorplan
- Property is near a clubhouse
- Heritage Elementary Rated A
- Colonial Architecture
- Wood Flooring
About This Home
As of December 2022Welcome to 1453 Montgomery, a William Lyon built Mirabella town home located in the thriving Columbus Square neighborhood of the Tustin Legacy. Built in 2012, this beauty offers a contemporary style of living with a great open floor plan with a large front patio and located steps from Montgomery Square Park. Freshly painted, this Plan 2 Mirabella features distressed hardwood flooring on the first floor. The floor plan leads graciously to the gourmet kitchen featuring stainless steel appliances, granite counters and bright white cabinets. An additional nook off the living area offers a great space for a home office, sitting area or bar. The second level is where you will find a loft area, three bedrooms including your spacious primary suite, laundry room, secondary bath and two guest bedrooms. Pristinely located down the street from the community clubhouse and a short stroll to the Village of Tustin Legacy Shopping Center offering Stater Brother, CVS, restaurants and more! Zoned for Heritage Elementary, a magnet STEAM school and the newest school in Tustin, Legacy Academy Middle and High schools, a TIDE school. Close to the new Veteran's Sport Park. Convenient to freeways, beaches and John Wayne Airport, life is good in the neighborhood!
Last Agent to Sell the Property
Seven Gables Real Estate License #01279725 Listed on: 11/17/2022

Last Buyer's Agent
Kristi Wright
Kristi Smith Realty License #01834110

Property Details
Home Type
- Condominium
Est. Annual Taxes
- $15,731
Year Built
- Built in 2012
Lot Details
- Two or More Common Walls
- South Facing Home
- Wrought Iron Fence
HOA Fees
Parking
- 2 Car Direct Access Garage
- Parking Available
- Rear-Facing Garage
- Single Garage Door
Home Design
- Colonial Architecture
- Slab Foundation
- Fire Rated Drywall
- Composition Roof
- Copper Plumbing
Interior Spaces
- 1,824 Sq Ft Home
- 2-Story Property
- Open Floorplan
- Ceiling Fan
- Recessed Lighting
- Double Pane Windows
- Blinds
- Great Room
- Family Room Off Kitchen
- Loft
- Neighborhood Views
Kitchen
- Open to Family Room
- Breakfast Bar
- Gas and Electric Range
- Microwave
- Water Line To Refrigerator
- Dishwasher
- Granite Countertops
Flooring
- Wood
- Carpet
- Tile
Bedrooms and Bathrooms
- 3 Bedrooms
- All Upper Level Bedrooms
- Walk-In Closet
- Dual Vanity Sinks in Primary Bathroom
- Bathtub with Shower
- Walk-in Shower
- Exhaust Fan In Bathroom
- Closet In Bathroom
Laundry
- Laundry Room
- Laundry on upper level
Home Security
Accessible Home Design
- Doors swing in
- Doors are 32 inches wide or more
Outdoor Features
- Spa
- Patio
- Front Porch
Location
- Property is near a clubhouse
- Suburban Location
Schools
- Heritage Elementary School
Utilities
- Central Heating and Cooling System
- Underground Utilities
- Natural Gas Connected
- Tankless Water Heater
- Phone Available
- Cable TV Available
Listing and Financial Details
- Tax Lot 270
- Tax Tract Number 16581
- Assessor Parcel Number 93582256
- $5,309 per year additional tax assessments
Community Details
Overview
- 60 Units
- Mirabella Association, Phone Number (949) 363-1963
- First Service Residential Association, Phone Number (949) 448-6000
- Bhe Management HOA
- Built by William Lyon
- Mirabella Subdivision
Amenities
- Outdoor Cooking Area
- Community Barbecue Grill
- Picnic Area
Recreation
- Sport Court
- Community Playground
- Community Pool
- Community Spa
- Park
Security
- Carbon Monoxide Detectors
- Fire and Smoke Detector
- Fire Sprinkler System
Ownership History
Purchase Details
Home Financials for this Owner
Home Financials are based on the most recent Mortgage that was taken out on this home.Purchase Details
Home Financials for this Owner
Home Financials are based on the most recent Mortgage that was taken out on this home.Purchase Details
Home Financials for this Owner
Home Financials are based on the most recent Mortgage that was taken out on this home.Similar Homes in the area
Home Values in the Area
Average Home Value in this Area
Purchase History
| Date | Buyer | Sale Price | Title Company |
|---|---|---|---|
| Tiger Cornhusker Trust | -- | Chicago Title | |
| Moffat Stephen Duncan | $920,000 | Chicago Title | |
| Maxson Matthew D | $480,500 | Fidelity National Title Co |
Mortgage History
| Date | Status | Borrower | Loan Amount |
|---|---|---|---|
| Open | Moffat Stephen Duncan | $330,000 | |
| Previous Owner | Maxson Matthew D | $50,000 | |
| Previous Owner | Maxson Matthew D | $384,295 |
Property History
| Date | Event | Price | Change | Sq Ft Price |
|---|---|---|---|---|
| 12/22/2022 12/22/22 | Sold | $920,000 | -3.1% | $504 / Sq Ft |
| 11/28/2022 11/28/22 | Pending | -- | -- | -- |
| 11/17/2022 11/17/22 | For Sale | $949,000 | -- | $520 / Sq Ft |
Tax History Compared to Growth
Tax History
| Year | Tax Paid | Tax Assessment Tax Assessment Total Assessment is a certain percentage of the fair market value that is determined by local assessors to be the total taxable value of land and additions on the property. | Land | Improvement |
|---|---|---|---|---|
| 2024 | $15,731 | $938,400 | $636,506 | $301,894 |
| 2023 | $15,369 | $920,000 | $624,025 | $295,975 |
| 2022 | $11,201 | $557,415 | $294,795 | $262,620 |
| 2021 | $10,915 | $546,486 | $289,015 | $257,471 |
| 2020 | $10,771 | $540,883 | $286,052 | $254,831 |
| 2019 | $10,505 | $530,278 | $280,443 | $249,835 |
| 2018 | $10,286 | $519,881 | $274,944 | $244,937 |
| 2017 | $10,086 | $509,688 | $269,553 | $240,135 |
| 2016 | $9,877 | $499,695 | $264,268 | $235,427 |
| 2015 | $9,886 | $492,190 | $260,299 | $231,891 |
| 2014 | -- | $482,549 | $255,200 | $227,349 |
Agents Affiliated with this Home
-
Sally Picciuto

Seller's Agent in 2022
Sally Picciuto
Seven Gables Real Estate
(714) 716-6031
45 in this area
85 Total Sales
-

Buyer's Agent in 2022
Kristi Wright
Kristi Smith Realty
(949) 637-6602
3 in this area
46 Total Sales
Map
Source: California Regional Multiple Listing Service (CRMLS)
MLS Number: PW22241613
APN: 935-822-56
- 15212 Cambridge St
- 1442 Valencia Ave
- 15205 Severyns Rd
- 16321 Dawn Way Unit 108
- 1691 Green Meadow Ave
- 1671 Green Meadow Ave
- 14882 Bridgeport Rd
- 14761 Branbury Place
- 14892 Braeburn Rd
- 2012 Nantucket Place
- 1931 Roanoke Ave
- 14772 Braeburn Rd
- 111 Madrid
- 159 Waypoint
- 1622 Darsy Cir
- 14675 Red Hill Ave
- 421 Transport
- 430 Transport
- 2325 Dahlia Dr
- 1981 Mitchell Ave
- 1453 Montgomery St
- 1455 Montgomery St
- 1451 Montgomery St
- 1449 Montgomery St
- 1461 Montgomery St
- 1472 Montgomery St
- 1470 Montgomery St Unit 17
- 1474 Montgomery St Unit 19
- 1408 Georgia St
- 1404 Georgia St
- 15234 Davenport St
- 1414 Georgia St
- 15232 Davenport St
- 15203 Camden Way
- 1456 Montgomery St
- 1458 Montgomery St
- 15230 Davenport St
- 15208 Fairfax Way Unit 20
- 15207 Fairfax Way
- 15201 Fairfax Way
