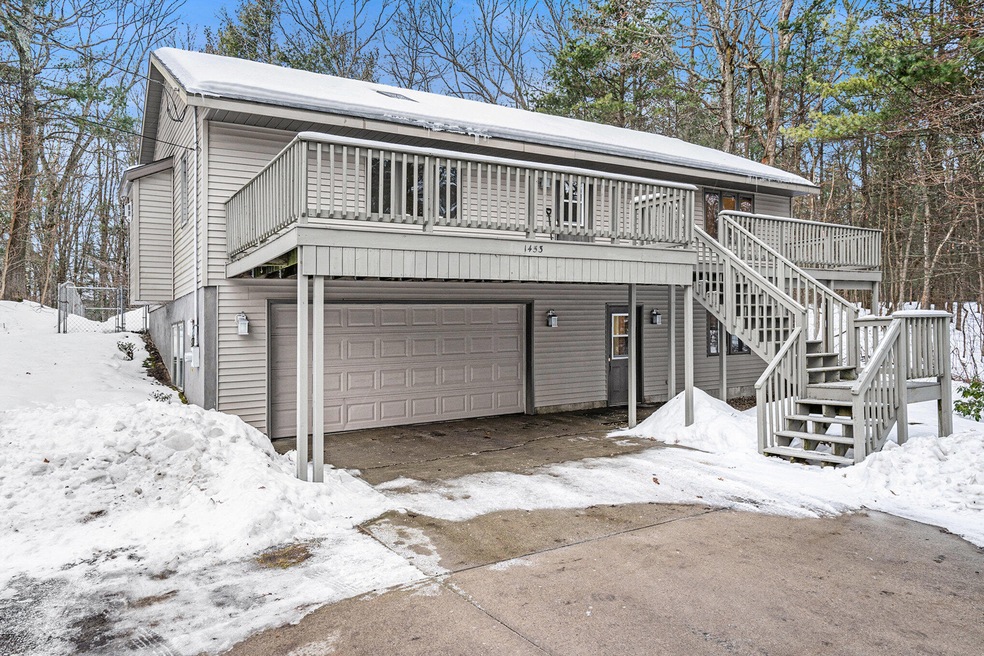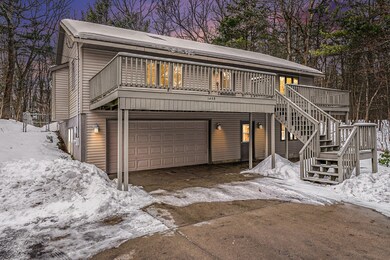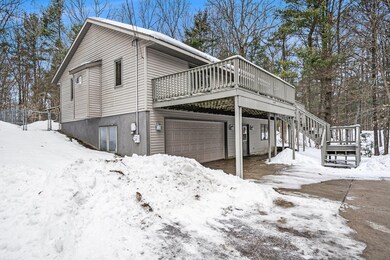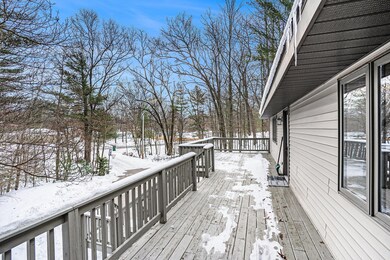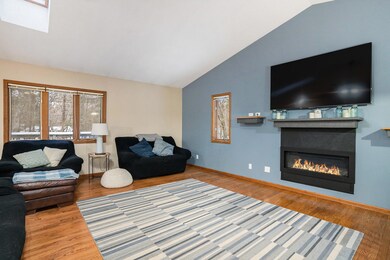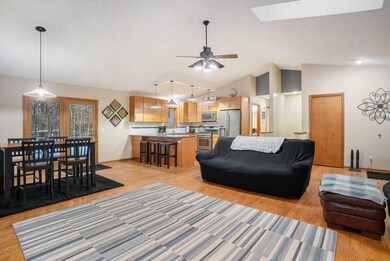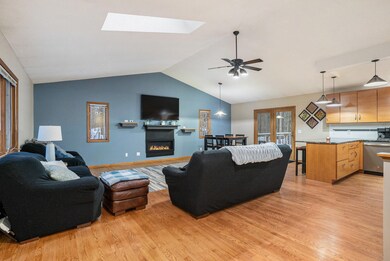
1453 N Peterson Rd Muskegon, MI 49445
Highlights
- Deck
- Wood Flooring
- Patio
- Wooded Lot
- 2 Car Attached Garage
- Living Room
About This Home
As of February 2025Welcome home to this beautifully maintained 3-bedroom, 2-bath home featuring an open floor plan with soaring ceilings, and hardwood floors throughout. The spacious primary suite boasts a tiled walk-in shower, soaking tub, and a large walk-in closet for ultimate comfort. A second guest bedroom also offers a walk-in closet.
Enjoy cooking in the stylish kitchen with solid surface countertops, and relax in the inviting living room with a built-in gas fireplace. Step outside to a large deck overlooking a private, fenced backyard—perfect for entertaining or unwinding in nature.
Additional highlights include a 2-stall attached garage, central air (2024), and a prime location! Don't miss your chance to make this stunning home yours! Buyer and buyers agent to verify all information.
Last Agent to Sell the Property
Nexes Realty Muskegon License #6501370180 Listed on: 01/30/2025
Home Details
Home Type
- Single Family
Est. Annual Taxes
- $3,885
Year Built
- Built in 1994
Lot Details
- 1.03 Acre Lot
- Lot Dimensions are 180 x 250
- Shrub
- Lot Has A Rolling Slope
- Sprinkler System
- Wooded Lot
- Back Yard Fenced
- Property is zoned R-2, R-2
Parking
- 2 Car Attached Garage
- Garage Door Opener
Home Design
- Composition Roof
- Vinyl Siding
Interior Spaces
- 1,516 Sq Ft Home
- 1-Story Property
- Ceiling Fan
- Gas Log Fireplace
- Insulated Windows
- Window Screens
- Living Room
- Dining Area
- Wood Flooring
- Laundry on main level
Kitchen
- <<microwave>>
- Dishwasher
- Snack Bar or Counter
Bedrooms and Bathrooms
- 3 Bedrooms | 2 Main Level Bedrooms
- 2 Full Bathrooms
Basement
- Basement Fills Entire Space Under The House
- Laundry in Basement
Outdoor Features
- Deck
- Patio
Utilities
- Forced Air Heating and Cooling System
- Heating System Uses Natural Gas
- Well
- Natural Gas Water Heater
- Septic System
- High Speed Internet
- Phone Available
- Cable TV Available
Ownership History
Purchase Details
Home Financials for this Owner
Home Financials are based on the most recent Mortgage that was taken out on this home.Purchase Details
Home Financials for this Owner
Home Financials are based on the most recent Mortgage that was taken out on this home.Similar Homes in Muskegon, MI
Home Values in the Area
Average Home Value in this Area
Purchase History
| Date | Type | Sale Price | Title Company |
|---|---|---|---|
| Warranty Deed | $335,000 | None Listed On Document | |
| Warranty Deed | $239,900 | None Available |
Mortgage History
| Date | Status | Loan Amount | Loan Type |
|---|---|---|---|
| Previous Owner | $139,900 | New Conventional | |
| Previous Owner | $50,000 | Future Advance Clause Open End Mortgage |
Property History
| Date | Event | Price | Change | Sq Ft Price |
|---|---|---|---|---|
| 02/21/2025 02/21/25 | Sold | $335,000 | +11.7% | $221 / Sq Ft |
| 02/01/2025 02/01/25 | Pending | -- | -- | -- |
| 01/30/2025 01/30/25 | For Sale | $299,900 | +25.0% | $198 / Sq Ft |
| 10/27/2020 10/27/20 | Sold | $239,900 | 0.0% | $158 / Sq Ft |
| 09/25/2020 09/25/20 | Pending | -- | -- | -- |
| 09/23/2020 09/23/20 | For Sale | $239,900 | -- | $158 / Sq Ft |
Tax History Compared to Growth
Tax History
| Year | Tax Paid | Tax Assessment Tax Assessment Total Assessment is a certain percentage of the fair market value that is determined by local assessors to be the total taxable value of land and additions on the property. | Land | Improvement |
|---|---|---|---|---|
| 2025 | $3,885 | $160,500 | $0 | $0 |
| 2024 | $1,397 | $155,000 | $0 | $0 |
| 2023 | $1,335 | $133,000 | $0 | $0 |
| 2022 | $3,537 | $118,900 | $0 | $0 |
| 2021 | $3,440 | $105,000 | $0 | $0 |
| 2020 | $2,358 | $95,000 | $0 | $0 |
| 2019 | $2,316 | $86,800 | $0 | $0 |
| 2018 | $2,289 | $81,700 | $0 | $0 |
| 2017 | $2,317 | $78,900 | $0 | $0 |
| 2016 | $789 | $71,600 | $0 | $0 |
| 2015 | -- | $70,500 | $0 | $0 |
| 2014 | -- | $70,600 | $0 | $0 |
| 2013 | -- | $56,300 | $0 | $0 |
Agents Affiliated with this Home
-
Brock Carlston

Seller's Agent in 2025
Brock Carlston
Nexes Realty Muskegon
(231) 578-0556
896 Total Sales
-
Tricia Carlson

Buyer's Agent in 2025
Tricia Carlson
Five Star Real Estate Whitehall
(231) 286-9825
170 Total Sales
-
Matt Johnson

Seller's Agent in 2020
Matt Johnson
Nexes Realty Muskegon
(231) 578-8594
182 Total Sales
Map
Source: Southwestern Michigan Association of REALTORS®
MLS Number: 25003436
APN: 09-004-300-0024-00
- 1460 N Peterson Rd
- 4412 W Giles Rd
- 1769 N Green Creek Rd
- 2860 Fenner Rd
- V/L W River Rd
- 1421 N Buys Rd
- 265 N Peterson Rd
- 1419 N Scenic Dr
- 1037 N Buys Rd
- 3624 Kern Rd
- VL N Weber Rd
- 0 N Weber Rd
- 2592 N Weber Rd
- 2541 Fenner Rd
- 499 N Buys Rd
- 2771 Deer Run Rd
- 258 N Buys Rd
- 1516 W Addison Way Unit 54
- 1518 W Addison Way Unit 54
- 2183 Sugaridge Dr
