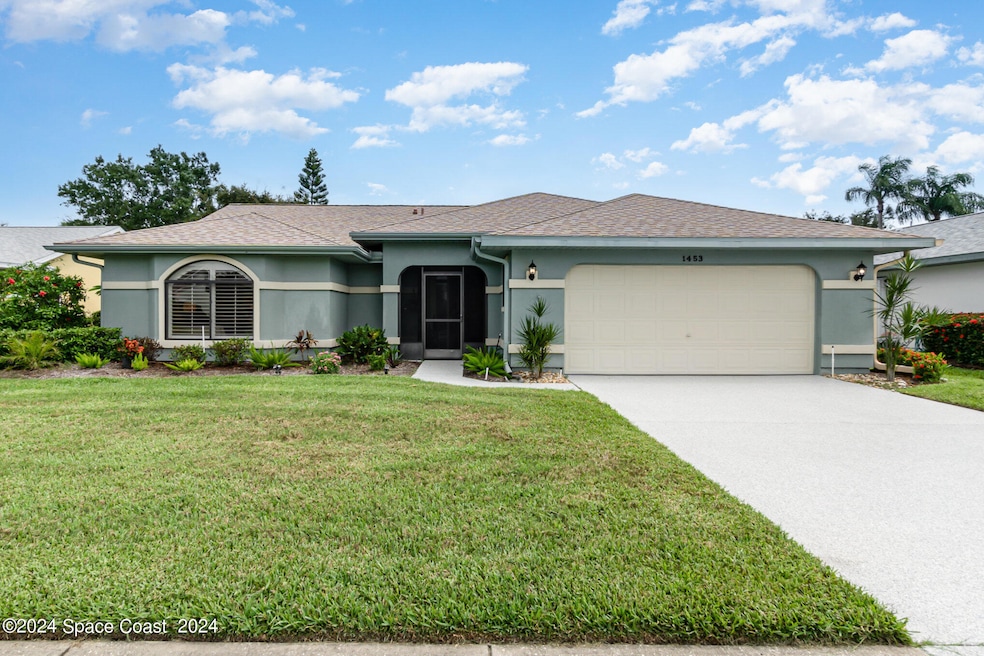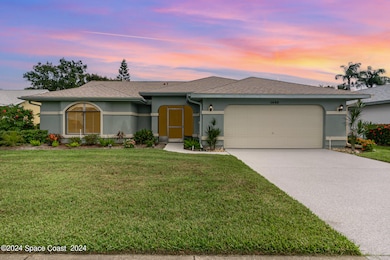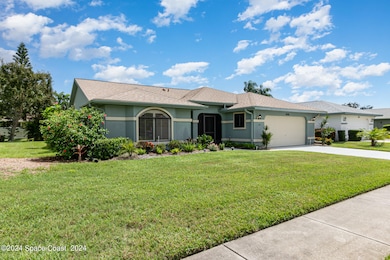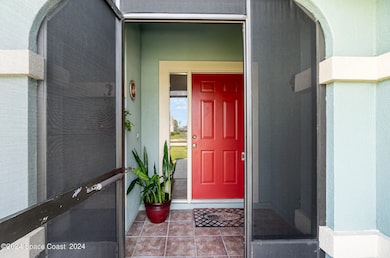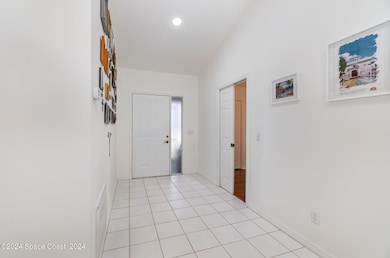1453 Patriot Dr Melbourne, FL 32940
Estimated payment $2,549/month
Highlights
- Gated with Attendant
- Vaulted Ceiling
- Screened Porch
- Senior Community
- No HOA
- 2 Car Attached Garage
About This Home
This expanded Austin model is set within a resort-style country club community, where top-notch amenities create an exceptional Florida lifestyle. From the moment you arrive, the home's striking curb appeal stands out with a newly finished AmVet concrete coated driveway and garage floor. Step inside to discover an open, airy interior filled with natural light. Vaulted ceilings and solar tubes enhance the spacious feel, creating a bright and welcoming atmosphere throughout. The split-bedroom design offers ideal privacy, especially in the guest suite, which functions like its own retreat. This suite includes two versatile rooms, a full bathroom, and a private entryway, all secured by a pocket door for added comfort and seclusion.
The large kitchen is a true highlight, with abundant cabinetry and a spacious breakfast bar, perfect for casual meals or entertaining guests. The flow of the space creates an inviting atmosphere ideal for gatherings. The expansive primary bedroom is a serene retreat, featuring a generous walk-in closet and an en suite bathroom. The bathroom has been thoughtfully updated with contemporary vanities, a soaking tub, and a beautifully renovated walk-in shower.
Home to over 600 Military Veterans, Indian River Colony Club is a Private 55+ Country Club community with an extensive maintenance program for each home. It includes an18-hole golf course, fine dining restaurant with an executive chef & the 19th Hole restaurant and bar, fitness center, heated swimming pool, tennis courts, croquet, bocce ball, shuffleboard, and more. Pet-friendly, gated community with over 60 activities groups that have you feeling like you are on vacation.
Several Photos have been virtually staged.
Home Details
Home Type
- Single Family
Est. Annual Taxes
- $5,345
Year Built
- Built in 1995
Lot Details
- 9,148 Sq Ft Lot
- Property fronts a private road
- West Facing Home
Parking
- 2 Car Attached Garage
Home Design
- Frame Construction
- Shingle Roof
- Asphalt
Interior Spaces
- 2,293 Sq Ft Home
- 1-Story Property
- Furniture Can Be Negotiated
- Vaulted Ceiling
- Ceiling Fan
- Screened Porch
Kitchen
- Breakfast Bar
- Electric Range
- Microwave
- Disposal
Flooring
- Laminate
- Tile
Bedrooms and Bathrooms
- 4 Bedrooms
- 2 Full Bathrooms
- Separate Shower in Primary Bathroom
- Soaking Tub
- Solar Tube
Laundry
- Dryer
- Washer
Schools
- Quest Elementary School
- Kennedy Middle School
- Viera High School
Utilities
- Central Heating and Cooling System
- Cable TV Available
Listing and Financial Details
- Assessor Parcel Number 26-36-03-Qe-00000.0-0260.00
- Community Development District (CDD) fees
- $504 special tax assessment
Community Details
Overview
- Senior Community
- No Home Owners Association
- Viera Tracts Bb And V Phases 4 And 5 Of Viera N Subdivision
Security
- Gated with Attendant
Map
Home Values in the Area
Average Home Value in this Area
Tax History
| Year | Tax Paid | Tax Assessment Tax Assessment Total Assessment is a certain percentage of the fair market value that is determined by local assessors to be the total taxable value of land and additions on the property. | Land | Improvement |
|---|---|---|---|---|
| 2024 | $5,345 | $339,700 | -- | -- |
| 2023 | $5,345 | $333,590 | $40,000 | $293,590 |
| 2022 | $2,076 | $109,380 | $0 | $0 |
| 2021 | $2,211 | $106,200 | $0 | $0 |
| 2020 | $2,158 | $104,740 | $0 | $0 |
| 2019 | $2,092 | $102,390 | $0 | $0 |
| 2018 | $2,081 | $100,490 | $0 | $0 |
| 2017 | $2,068 | $98,430 | $0 | $0 |
| 2016 | $2,074 | $96,410 | $18,000 | $78,410 |
| 2015 | $2,102 | $95,740 | $18,000 | $77,740 |
| 2014 | $2,105 | $94,980 | $18,000 | $76,980 |
Property History
| Date | Event | Price | Change | Sq Ft Price |
|---|---|---|---|---|
| 09/14/2025 09/14/25 | For Sale | $395,000 | 0.0% | $172 / Sq Ft |
| 09/13/2025 09/13/25 | Off Market | $395,000 | -- | -- |
| 08/12/2025 08/12/25 | Price Changed | $395,000 | -1.2% | $172 / Sq Ft |
| 04/23/2025 04/23/25 | Price Changed | $399,999 | -6.5% | $174 / Sq Ft |
| 02/17/2025 02/17/25 | Price Changed | $428,000 | -2.3% | $187 / Sq Ft |
| 09/13/2024 09/13/24 | For Sale | $438,000 | +34.8% | $191 / Sq Ft |
| 01/06/2023 01/06/23 | Sold | $325,000 | -9.5% | $120 / Sq Ft |
| 12/12/2022 12/12/22 | Pending | -- | -- | -- |
| 10/12/2022 10/12/22 | Price Changed | $359,000 | -10.0% | $133 / Sq Ft |
| 08/28/2022 08/28/22 | Price Changed | $399,000 | -8.3% | $148 / Sq Ft |
| 08/02/2022 08/02/22 | For Sale | $435,000 | -- | $161 / Sq Ft |
Purchase History
| Date | Type | Sale Price | Title Company |
|---|---|---|---|
| Warranty Deed | $325,000 | -- | |
| Interfamily Deed Transfer | -- | Attorney | |
| Warranty Deed | -- | Title Champs Of Florida Llc | |
| Warranty Deed | -- | -- | |
| Warranty Deed | $27,000 | -- |
Mortgage History
| Date | Status | Loan Amount | Loan Type |
|---|---|---|---|
| Previous Owner | $1 | No Value Available | |
| Previous Owner | $96,000 | No Value Available | |
| Previous Owner | $78,600 | Credit Line Revolving | |
| Previous Owner | $125,000 | New Conventional | |
| Previous Owner | $130,500 | No Value Available |
Source: Space Coast MLS (Space Coast Association of REALTORS®)
MLS Number: 1024799
APN: 26-36-03-QE-00000.0-0260.00
- 1444 Patriot Dr
- 1440 Patriot Dr
- 1469 Patriot Dr
- 1432 Patriot Dr
- 1545 Boca Rio Dr
- 1489 Tipperary Dr
- 1419 Patriot Dr
- 1375 Mayflower Ave
- 1355 Mayflower Ave
- 1416 Ballinton Dr
- 1551 Independence Ave
- 1453 Goldrush Ave
- 1531 Independence Ave
- 1300 Mayflower Ave
- 1522 Tralee Bay Ave
- 1505 Chesapeake Ct
- 1360 Democracy Ave
- 1340 Democracy Ave
- 1605 Freedom Dr
- 1790 Independence Ave
- 1901 Thesy Dr
- 916 Shaw Cir
- 1213 Old Millpond Rd
- 939 Day Way
- 5692 Star Rush Dr Unit 203
- 1766 Sophias Dr Unit 201
- 1757 Sophias Dr Unit 204
- 1885 Crane Creek Blvd
- 1760 Sun Gazer Dr
- 6731 Fawn Ridge Dr
- 2394 Bayhill Dr
- 1774 Sun Gazer Dr
- 2667 Deercroft Dr
- 2366 Deercroft Dr
- 277 Forecast Ln Unit 419
- 280 Erin Ln Unit 316
- 2337 Deercroft Dr
- 1861 Long Iron Dr Unit 1121
- 1790 Rocky Wood Cir Unit 206
- 1880 Long Iron Dr Unit 1305
