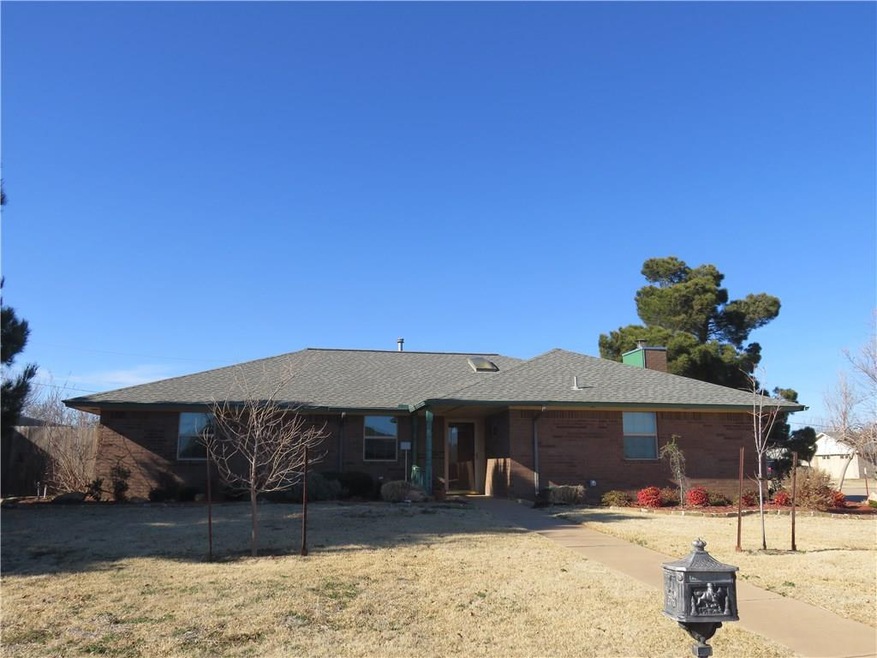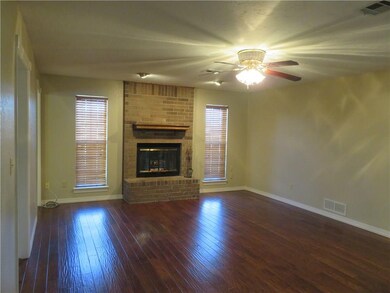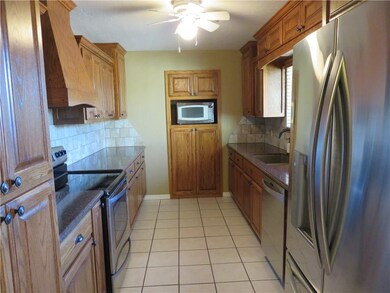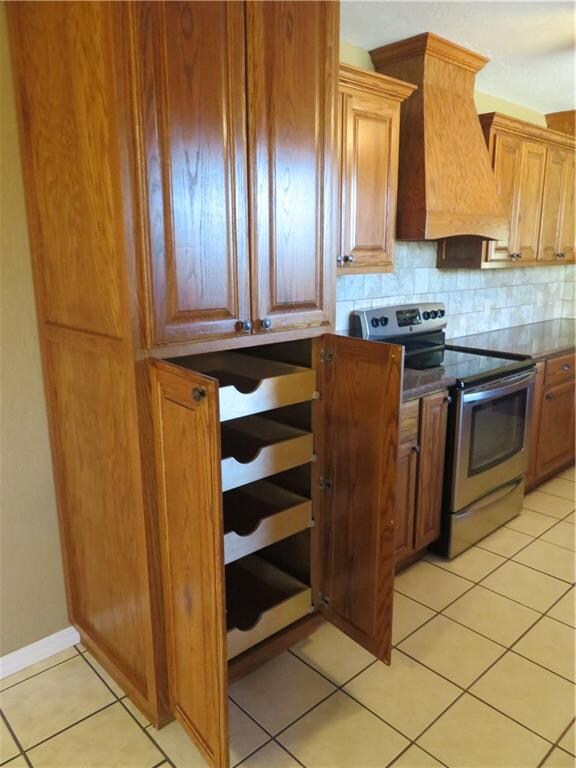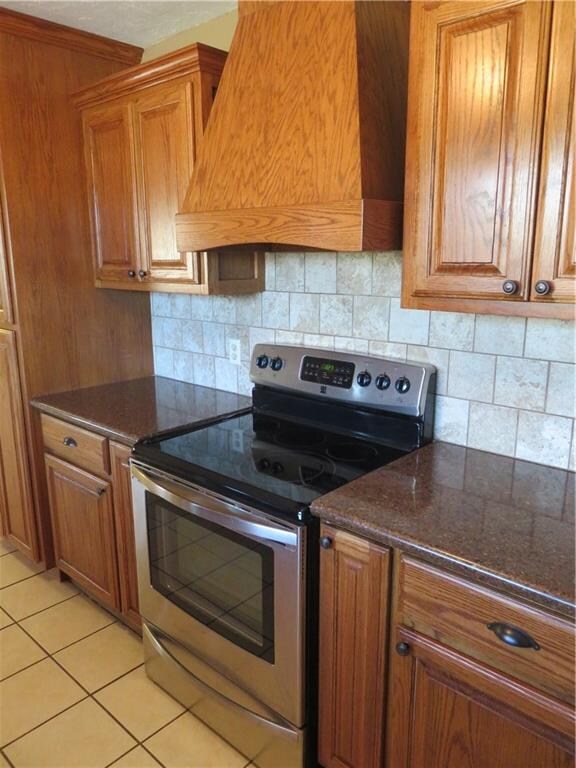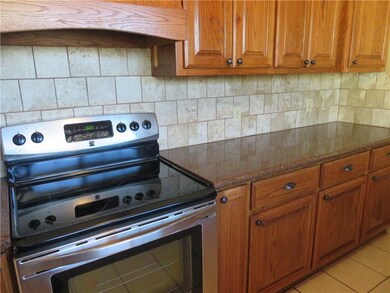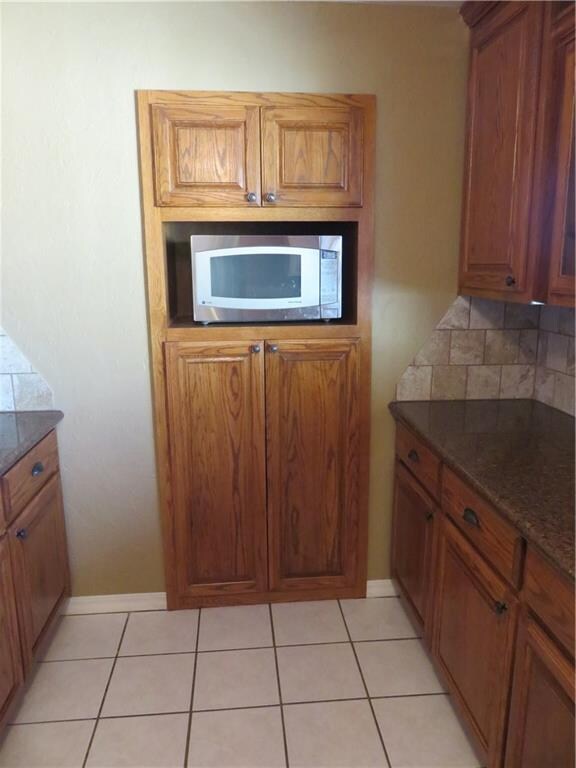
Estimated Value: $243,000 - $309,000
Highlights
- Ranch Style House
- Corner Lot
- Cul-De-Sac
- Wood Flooring
- 2 Car Detached Garage
- Porch
About This Home
As of May 20175 bedroom, 3 bath. Recent tilt in thermopane windows. Kitchen remodeled 3 yrs ago. Granite counters, tiled back-splash, granite composite sink with bronze high rise faucet, new cabinets, some roll out shelves. 2 pantries, stainless steel elec. range, refrigerator, microwave, dishwasher & vent hood. Large tiled room can be 2nd living or formal dining room. Large living with wood flooring, canned lighting and a wood burning fireplace. Tile, wood & carpet flooring. Linen closet in the hall. Granite counters in baths. Has 2 master bedrooms. Main master has 2 walk in closets. Master bath has large tiled shower. Laundry room. Blinds, sky lights & ceiling fans. White doors, trim & baseboards. Textured walls & ceilings. Fresh interior paint. Wood privacy fence with a divided yard. Can easily have pets away from the patio. Detached 2 car garage with shelves. A new garage door. Rain Bird sprinkler system, guttering. Patio. Storm doors. Central air approx. 3 years old. Landscaped yard.
Last Buyer's Agent
Stephanie Warner
Earl Warner Auction/Real Estate
Home Details
Home Type
- Single Family
Est. Annual Taxes
- $2,108
Year Built
- Built in 1983
Lot Details
- 0.28 Acre Lot
- Lot Dimensions are 139'x90'x140'x82'
- Cul-De-Sac
- South Facing Home
- Wood Fence
- Corner Lot
- Sprinkler System
Parking
- 2 Car Detached Garage
- Garage Door Opener
- Driveway
Home Design
- Ranch Style House
- Brick Exterior Construction
- Slab Foundation
- Composition Roof
Interior Spaces
- 2,267 Sq Ft Home
- Ceiling Fan
- Fireplace Features Masonry
- Window Treatments
- Inside Utility
Kitchen
- Electric Oven
- Electric Range
- Free-Standing Range
- Dishwasher
- Disposal
Flooring
- Wood
- Carpet
- Tile
Bedrooms and Bathrooms
- 5 Bedrooms
- 3 Full Bathrooms
Laundry
- Laundry Room
- Washer and Dryer
Home Security
- Storm Doors
- Fire and Smoke Detector
Outdoor Features
- Open Patio
- Porch
Utilities
- Central Heating and Cooling System
- Water Heater
- Cable TV Available
Listing and Financial Details
- Legal Lot and Block 12 / 3
Ownership History
Purchase Details
Home Financials for this Owner
Home Financials are based on the most recent Mortgage that was taken out on this home.Purchase Details
Home Financials for this Owner
Home Financials are based on the most recent Mortgage that was taken out on this home.Similar Homes in Altus, OK
Home Values in the Area
Average Home Value in this Area
Purchase History
| Date | Buyer | Sale Price | Title Company |
|---|---|---|---|
| Trevino Elizabeth | $185,000 | First American Title | |
| Piranio Jacob G | $171,000 | None Available |
Mortgage History
| Date | Status | Borrower | Loan Amount |
|---|---|---|---|
| Open | Trevino Elizabeth | $8,170 | |
| Open | Trevino Elizabeth | $17,848 | |
| Closed | Trevino Elizabeth | $16,412 | |
| Open | Trevino Elizabeth | $181,649 | |
| Previous Owner | Piranio Jacob G | $174,676 |
Property History
| Date | Event | Price | Change | Sq Ft Price |
|---|---|---|---|---|
| 05/15/2017 05/15/17 | Sold | $171,000 | -7.5% | $75 / Sq Ft |
| 04/24/2017 04/24/17 | Pending | -- | -- | -- |
| 02/01/2017 02/01/17 | For Sale | $184,900 | -- | $82 / Sq Ft |
Tax History Compared to Growth
Tax History
| Year | Tax Paid | Tax Assessment Tax Assessment Total Assessment is a certain percentage of the fair market value that is determined by local assessors to be the total taxable value of land and additions on the property. | Land | Improvement |
|---|---|---|---|---|
| 2024 | $2,108 | $24,837 | $2,891 | $21,946 |
| 2023 | $2,108 | $23,156 | $2,891 | $20,265 |
| 2022 | $1,869 | $22,053 | $2,891 | $19,162 |
| 2021 | $1,900 | $22,238 | $3,614 | $18,624 |
| 2020 | $1,924 | $22,238 | $3,614 | $18,624 |
| 2019 | $1,874 | $21,473 | $3,614 | $17,859 |
| 2018 | $1,527 | $20,450 | $3,614 | $16,836 |
| 2017 | $929 | $13,439 | $1,776 | $11,663 |
| 2016 | $899 | $13,049 | $1,599 | $11,450 |
| 2015 | $871 | $12,669 | $1,410 | $11,259 |
| 2014 | $868 | $12,631 | $1,410 | $11,221 |
Agents Affiliated with this Home
-
Diane Dykens

Seller's Agent in 2017
Diane Dykens
C-21 Altus Prestige, Inc.
(580) 471-2121
67 Total Sales
-

Buyer's Agent in 2017
Stephanie Warner
Earl Warner Auction/Real Estate
Map
Source: MLSOK
MLS Number: 758711
APN: 0260-00-003-012-0-000-00
- 1412 Concord Ln
- 2800 Gettysburg Dr
- 1713 White Tail Dr
- 2908 N Park Ln
- 1801 Caribou Cir
- 1809 Caribou Cir
- 1817 Hunter Pointe Cir
- 1828 Caribou Cir
- 3108 Pronghorn Dr
- 2901 N Towne Dr
- 1101 Wendy Ln
- 2916 Learly Ln
- 719 Sheryl Ln
- 3805 N Park Ln
- 3224 Peacock Ln
- 520 Quail Run S
- 517 Quail Run S
- 516 Quail Run S
- 417 Pheasant Cir
- 408 Quail Run N
- 1453 Savannah Cir
- 1449 Savannah Cir
- 1445 Savannah Cir
- 1452 Savannah Cir
- 1448 Savannah Cir
- 3032 Gettysburg Dr
- 1438 Concord Ln
- 1436 Concord Ln
- 3029 Gettysburg Dr
- 1441 Savannah Cir
- 3040 Gettysburg Dr
- 1437 Savannah Cir
- 1444 Savannah Cir
- 1428 Concord Ln
- 2913 Gettysburg Dr
- 1440 Savannah Cir
- 1433 Savannah Cir
- 2909 Gettysburg Dr
- 1437 Concord Ln
- 2920 Gettysburg Dr
