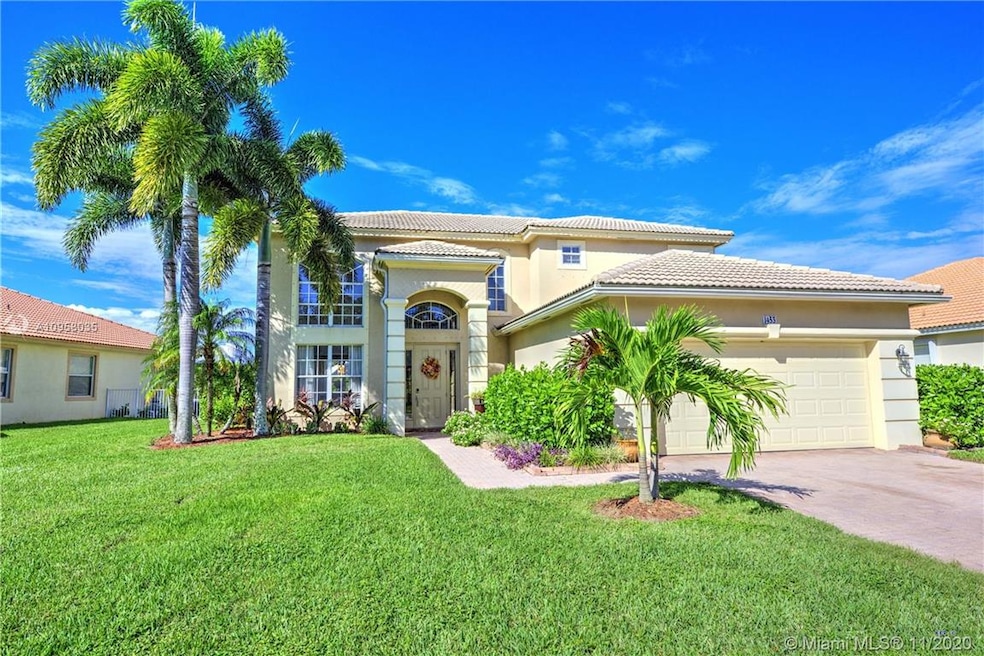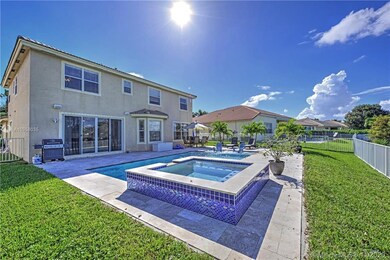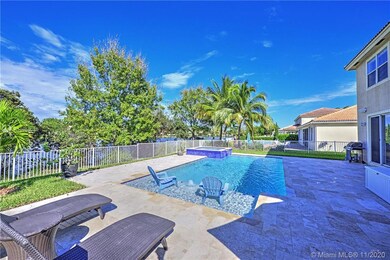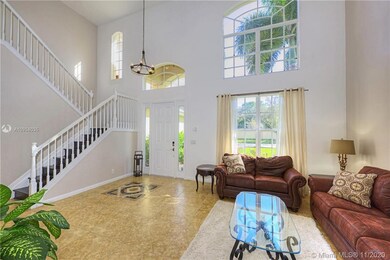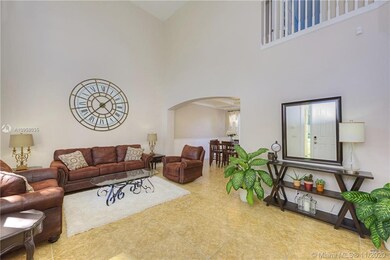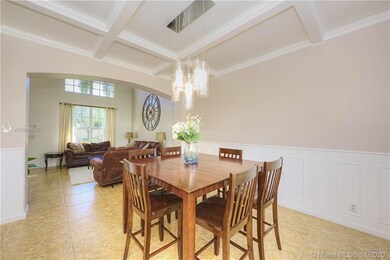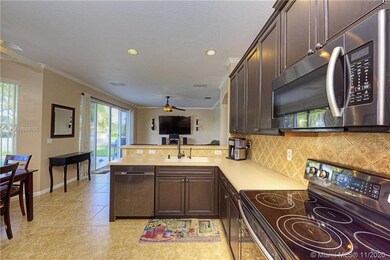
1453 SE Legacy Cove Cir Stuart, FL 34997
South Stuart NeighborhoodHighlights
- Lake Front
- Fitness Center
- Gated Community
- Martin County High School Rated A-
- Heated Pool
- Clubhouse
About This Home
As of January 2024This is HOME! Bright & beautiful waterfront 4 BD, 3 BA, 2-car garage CBS home in the heart of the family friendly, gated community of Legacy Cove. Resort living is yours W/ a brand new $50K+ designer, heated saltwater spa & pool featuring travertine surround, all overlooking the lake. Cathedral ceilings, open living room & formal dining room. The spacious eat-in kitchen/great room combination, means the cook can see the tv & kids & includes SS appliances, corian counters, pantry & the large family room equipped W/ built-in Klipsch surround sound speakers. Spacious master en suite W/ double vanities, roman tub, separate shower & massive walk-in closet. Fresh neutral interior paint, new carpet upstairs, AC (17) & water heater (16). Community includes pool, clubhouse, gym, 2 tennis courts.
Last Agent to Sell the Property
Illustrated Properties LLC License #3326831 Listed on: 11/18/2020

Last Buyer's Agent
Illustrated Properties LLC License #3326831 Listed on: 11/18/2020

Home Details
Home Type
- Single Family
Est. Annual Taxes
- $4,207
Year Built
- Built in 2004
Lot Details
- 8,537 Sq Ft Lot
- Lake Front
- South Facing Home
- Fenced
HOA Fees
- $253 Monthly HOA Fees
Parking
- 2 Car Attached Garage
- Automatic Garage Door Opener
- Driveway
- Open Parking
Home Design
- Barrel Roof Shape
Interior Spaces
- 2,492 Sq Ft Home
- 2-Story Property
- Vaulted Ceiling
- Ceiling Fan
- Family Room
- Storage Room
- Lake Views
Kitchen
- Breakfast Area or Nook
- Eat-In Kitchen
- Microwave
- Dishwasher
- Disposal
Flooring
- Carpet
- Tile
Bedrooms and Bathrooms
- 4 Bedrooms
- Main Floor Bedroom
- Primary Bedroom Upstairs
- Walk-In Closet
- 3 Full Bathrooms
- Dual Sinks
- Roman Tub
- Separate Shower in Primary Bathroom
Laundry
- Laundry in Utility Room
- Dryer
- Washer
Home Security
- Complete Panel Shutters or Awnings
- Fire and Smoke Detector
Pool
- Heated Pool
- Outdoor Pool
- Pool Equipment Stays
Outdoor Features
- Patio
Schools
- Pinewood Elementary School
- Dr. David L. Anderson Middle School
- Martin County High School
Utilities
- Central Heating and Cooling System
- Electric Water Heater
Listing and Financial Details
- Assessor Parcel Number 553841550000010800
Community Details
Overview
- Cove Isle Pud Plat Of,Legacy Cove Subdivision
Recreation
- Tennis Courts
- Fitness Center
- Community Pool
Additional Features
- Clubhouse
- Gated Community
Ownership History
Purchase Details
Home Financials for this Owner
Home Financials are based on the most recent Mortgage that was taken out on this home.Purchase Details
Home Financials for this Owner
Home Financials are based on the most recent Mortgage that was taken out on this home.Purchase Details
Home Financials for this Owner
Home Financials are based on the most recent Mortgage that was taken out on this home.Purchase Details
Home Financials for this Owner
Home Financials are based on the most recent Mortgage that was taken out on this home.Purchase Details
Home Financials for this Owner
Home Financials are based on the most recent Mortgage that was taken out on this home.Purchase Details
Home Financials for this Owner
Home Financials are based on the most recent Mortgage that was taken out on this home.Similar Homes in Stuart, FL
Home Values in the Area
Average Home Value in this Area
Purchase History
| Date | Type | Sale Price | Title Company |
|---|---|---|---|
| Warranty Deed | $746,000 | None Listed On Document | |
| Warranty Deed | $700,000 | Home Partners Title Services | |
| Warranty Deed | $475,000 | Homepartners Title Svcs Llc | |
| Warranty Deed | $265,000 | Chelsea Title Company | |
| Warranty Deed | $435,000 | Attorney | |
| Corporate Deed | $304,600 | Universal Land Title Inc |
Mortgage History
| Date | Status | Loan Amount | Loan Type |
|---|---|---|---|
| Open | $704,900 | New Conventional | |
| Previous Owner | $490,000 | New Conventional | |
| Previous Owner | $451,250 | New Conventional | |
| Previous Owner | $280,000 | New Conventional | |
| Previous Owner | $236,400 | New Conventional | |
| Previous Owner | $260,200 | FHA | |
| Previous Owner | $65,200 | Credit Line Revolving | |
| Previous Owner | $348,000 | Purchase Money Mortgage | |
| Previous Owner | $274,059 | Purchase Money Mortgage |
Property History
| Date | Event | Price | Change | Sq Ft Price |
|---|---|---|---|---|
| 01/08/2024 01/08/24 | Sold | $750,000 | 0.0% | $301 / Sq Ft |
| 01/08/2024 01/08/24 | Pending | -- | -- | -- |
| 12/01/2023 12/01/23 | For Sale | $750,000 | +7.1% | $301 / Sq Ft |
| 06/29/2023 06/29/23 | Sold | $700,000 | 0.0% | $281 / Sq Ft |
| 05/28/2023 05/28/23 | For Sale | $700,000 | +47.4% | $281 / Sq Ft |
| 02/22/2021 02/22/21 | Sold | $475,000 | 0.0% | $191 / Sq Ft |
| 02/22/2021 02/22/21 | Sold | $475,000 | 0.0% | $191 / Sq Ft |
| 01/23/2021 01/23/21 | Pending | -- | -- | -- |
| 01/06/2021 01/06/21 | Price Changed | $475,000 | -2.1% | $191 / Sq Ft |
| 12/07/2020 12/07/20 | For Sale | $485,000 | 0.0% | $195 / Sq Ft |
| 11/18/2020 11/18/20 | For Sale | $485,000 | -- | $195 / Sq Ft |
Tax History Compared to Growth
Tax History
| Year | Tax Paid | Tax Assessment Tax Assessment Total Assessment is a certain percentage of the fair market value that is determined by local assessors to be the total taxable value of land and additions on the property. | Land | Improvement |
|---|---|---|---|---|
| 2024 | $7,586 | $599,600 | $599,600 | $409,600 |
| 2023 | $7,586 | $470,792 | $0 | $0 |
| 2022 | $7,328 | $457,080 | $153,750 | $303,330 |
| 2021 | $4,365 | $270,081 | $0 | $0 |
| 2020 | $4,261 | $266,353 | $0 | $0 |
| 2019 | $4,207 | $260,365 | $0 | $0 |
| 2018 | $3,472 | $220,878 | $0 | $0 |
| 2017 | $2,961 | $216,335 | $0 | $0 |
| 2016 | $3,228 | $211,885 | $0 | $0 |
| 2015 | $3,065 | $210,412 | $0 | $0 |
| 2014 | $3,065 | $208,742 | $0 | $0 |
Agents Affiliated with this Home
-
Jason Diaz
J
Seller's Agent in 2024
Jason Diaz
Affinity Property Group LLC
(561) 310-2580
1 in this area
4 Total Sales
-
Stephanie Meeker

Seller's Agent in 2023
Stephanie Meeker
Illustrated Properties LLC
(305) 510-3836
10 in this area
48 Total Sales
-
Jeanne DeSanctis

Seller Co-Listing Agent in 2023
Jeanne DeSanctis
Illustrated Properties LLC
(917) 543-7922
6 in this area
36 Total Sales
Map
Source: MIAMI REALTORS® MLS
MLS Number: A10958035
APN: 55-38-41-550-000-01080-0
- 7144 SE Amalfi Ln
- 1680 SE Cove Rd
- 1476 SE Legacy Cove Cir
- 1629 SE Tradition Trace
- 6990 SE Haven Ln
- 7050 SE Haven Ln
- 1208 SE Conference Cir
- 1236 SE Conference Cir
- 6730 SE Park Trace Dr
- 1010 SE Buttonwood Cir
- 6760 SE Park Trace Dr
- 6820 SE Park Trace Dr
- 6831 SE Park Trace Dr
- 6891 SE Park Trace Dr
- 7193 SE Pierre Cir
- 6821 SE Park Trace Dr
- 6791 SE Park Trace Dr
- 2285 SE Cove Rd
- 6798 SE Pierre Cir
- 7392 SE Ravissant Dr
