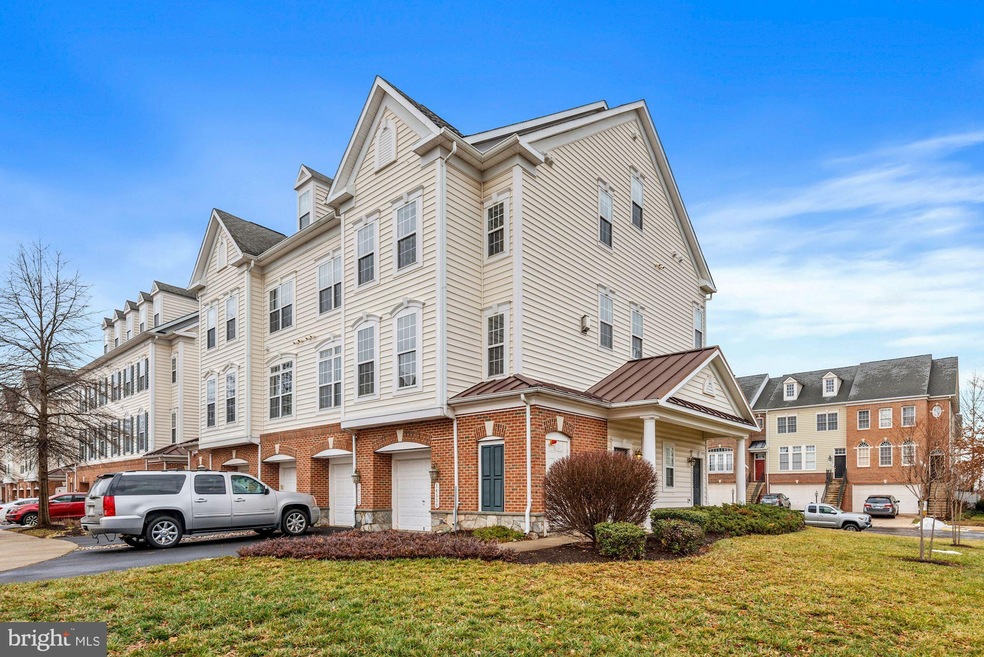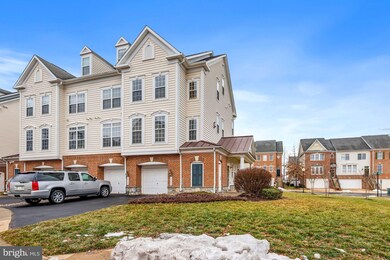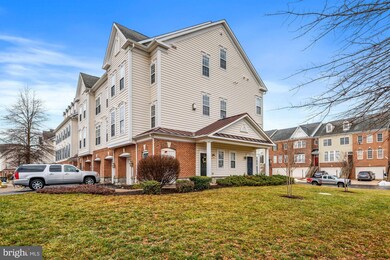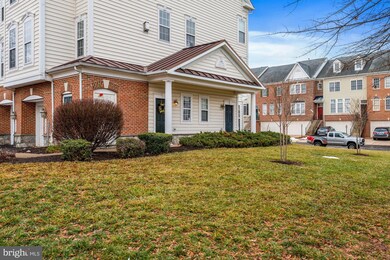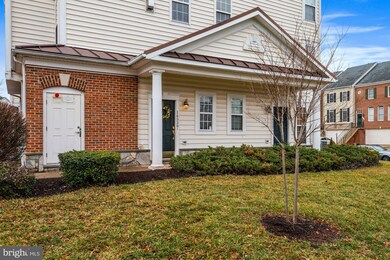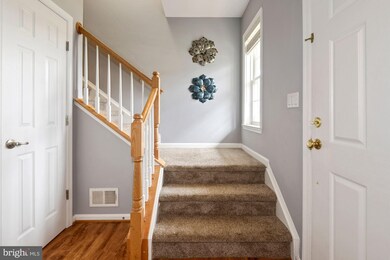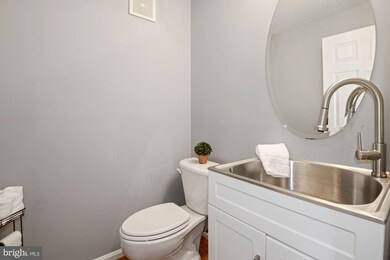
14530 Kylewood Way Unit 74 Gainesville, VA 20155
Piedmont South NeighborhoodHighlights
- Fitness Center
- Open Floorplan
- Contemporary Architecture
- Haymarket Elementary School Rated A-
- Clubhouse
- Loft
About This Home
As of February 2022Fantastic location in Parks at Piedmont South Condos. End unit located at the end of the street means maximum light inside with the majority of windows facing south. Freshly painted. Four levels start with the foyer, half bath & garage. Step up to the second level where you find the living areas. A kitchen with Corian counters & stainless steel appliances is open to the living & dining rooms, all with complementary laminate hardwood flooring that tie in with the maple kitchen cabinets. Step up to the third level & find the laundry area off of the landing. Enjoy a door mounted, hinged folding station, stacked full size washer & dryer & shelving. Iron board nook behind sliding mirror is another neat feature added by this owner.
Second floor is also where you find the primary bedroom & bathroom. Built-in closet organizers make the walk-in closet a dream. Two person soaking tub, separate shower, water closet & double sink vanity complete the bathroom. Fourth level is the cherry on top of this condo with two bedrooms, equal in size, a loft ( all sporting new carpet) & second full bathroom. This driveway is longer than most in the neighborhood. Owners were able to fit both of their mid-size cars.
Last Agent to Sell the Property
Long & Foster Real Estate, Inc. Listed on: 01/21/2022

Townhouse Details
Home Type
- Townhome
Est. Annual Taxes
- $3,271
Year Built
- Built in 2005
Lot Details
- Southeast Facing Home
HOA Fees
Parking
- 1 Car Attached Garage
- Garage Door Opener
Home Design
- Contemporary Architecture
- Brick Exterior Construction
- Slab Foundation
- Architectural Shingle Roof
- Vinyl Siding
Interior Spaces
- 1,825 Sq Ft Home
- Property has 4 Levels
- Open Floorplan
- Chair Railings
- Ceiling height of 9 feet or more
- Ceiling Fan
- Gas Fireplace
- Double Pane Windows
- Six Panel Doors
- Entrance Foyer
- Living Room
- Dining Room
- Loft
Kitchen
- Gas Oven or Range
- Built-In Microwave
- Ice Maker
- Dishwasher
- Stainless Steel Appliances
- Upgraded Countertops
- Disposal
Flooring
- Carpet
- Laminate
- Ceramic Tile
Bedrooms and Bathrooms
- 3 Bedrooms
- En-Suite Primary Bedroom
- En-Suite Bathroom
- Walk-In Closet
- Soaking Tub
- Bathtub with Shower
- Walk-in Shower
Laundry
- Laundry Room
- Laundry on upper level
- Front Loading Dryer
- Front Loading Washer
Home Security
Schools
- Tyler Elementary School
- Bull Run Middle School
- Battlefield High School
Utilities
- Forced Air Heating and Cooling System
- Vented Exhaust Fan
- Underground Utilities
- Tankless Water Heater
- Cable TV Available
Listing and Financial Details
- Assessor Parcel Number 7397-39-5748.01
Community Details
Overview
- Association fees include trash, snow removal, road maintenance, pool(s)
- Parks At Peidmont HOA, Phone Number (703) 803-9641
- Parks At Piedmont South Condo, Phone Number (703) 803-9641
- Parks At Piedmon Community
- Parks At Piedmont South Subdivision
Amenities
- Picnic Area
- Common Area
- Clubhouse
- Meeting Room
Recreation
- Community Basketball Court
- Community Playground
- Fitness Center
- Community Pool
- Jogging Path
Pet Policy
- Dogs and Cats Allowed
Security
- Fire and Smoke Detector
- Fire Sprinkler System
Ownership History
Purchase Details
Home Financials for this Owner
Home Financials are based on the most recent Mortgage that was taken out on this home.Purchase Details
Home Financials for this Owner
Home Financials are based on the most recent Mortgage that was taken out on this home.Purchase Details
Home Financials for this Owner
Home Financials are based on the most recent Mortgage that was taken out on this home.Purchase Details
Purchase Details
Home Financials for this Owner
Home Financials are based on the most recent Mortgage that was taken out on this home.Similar Homes in Gainesville, VA
Home Values in the Area
Average Home Value in this Area
Purchase History
| Date | Type | Sale Price | Title Company |
|---|---|---|---|
| Deed | $335 | Smith Jacqueilne C | |
| Deed | $265,000 | Ratified Title Group Inc | |
| Warranty Deed | $215,000 | Stewart Title Guaranty Co | |
| Deed | $160,000 | Lawyers Title Insurance Co | |
| Special Warranty Deed | $332,605 | -- |
Mortgage History
| Date | Status | Loan Amount | Loan Type |
|---|---|---|---|
| Open | $297,000 | New Conventional | |
| Previous Owner | $275,370 | VA | |
| Previous Owner | $271,095 | VA | |
| Previous Owner | $204,250 | New Conventional | |
| Previous Owner | $70,000 | Credit Line Revolving | |
| Previous Owner | $266,050 | New Conventional |
Property History
| Date | Event | Price | Change | Sq Ft Price |
|---|---|---|---|---|
| 02/11/2022 02/11/22 | Sold | $335,000 | 0.0% | $184 / Sq Ft |
| 01/24/2022 01/24/22 | Pending | -- | -- | -- |
| 01/23/2022 01/23/22 | Off Market | $335,000 | -- | -- |
| 01/21/2022 01/21/22 | For Sale | $315,000 | +18.9% | $173 / Sq Ft |
| 05/22/2020 05/22/20 | Sold | $265,000 | +2.0% | $145 / Sq Ft |
| 04/14/2020 04/14/20 | Pending | -- | -- | -- |
| 04/03/2020 04/03/20 | Price Changed | $259,899 | 0.0% | $142 / Sq Ft |
| 04/02/2020 04/02/20 | For Sale | $259,900 | +20.9% | $142 / Sq Ft |
| 03/03/2016 03/03/16 | Sold | $215,000 | -0.9% | $118 / Sq Ft |
| 02/01/2016 02/01/16 | Pending | -- | -- | -- |
| 01/19/2016 01/19/16 | Price Changed | $217,000 | -1.3% | $119 / Sq Ft |
| 11/16/2015 11/16/15 | For Sale | $219,800 | 0.0% | $120 / Sq Ft |
| 09/01/2013 09/01/13 | Rented | $1,700 | -1.4% | -- |
| 07/26/2013 07/26/13 | Under Contract | -- | -- | -- |
| 06/27/2013 06/27/13 | For Rent | $1,725 | -- | -- |
Tax History Compared to Growth
Tax History
| Year | Tax Paid | Tax Assessment Tax Assessment Total Assessment is a certain percentage of the fair market value that is determined by local assessors to be the total taxable value of land and additions on the property. | Land | Improvement |
|---|---|---|---|---|
| 2024 | $3,551 | $357,100 | $97,000 | $260,100 |
| 2023 | $3,401 | $326,900 | $89,000 | $237,900 |
| 2022 | $3,338 | $294,200 | $79,000 | $215,200 |
| 2021 | $3,271 | $266,800 | $69,000 | $197,800 |
| 2020 | $3,942 | $254,300 | $69,000 | $185,300 |
| 2019 | $3,550 | $229,000 | $58,000 | $171,000 |
| 2018 | $2,583 | $213,900 | $58,000 | $155,900 |
| 2017 | $2,617 | $210,500 | $57,000 | $153,500 |
| 2016 | $2,603 | $211,400 | $57,000 | $154,400 |
| 2015 | $2,608 | $212,100 | $57,000 | $155,100 |
| 2014 | $2,608 | $207,400 | $57,000 | $150,400 |
Agents Affiliated with this Home
-
Chris Ann Cleland

Seller's Agent in 2022
Chris Ann Cleland
Long & Foster
(703) 402-0037
5 in this area
112 Total Sales
-
Sandra Reynolds

Seller Co-Listing Agent in 2022
Sandra Reynolds
Long & Foster
(240) 277-1008
1 in this area
27 Total Sales
-
Heba Diab

Buyer's Agent in 2022
Heba Diab
Coldwell Banker (NRT-Southeast-MidAtlantic)
(571) 344-9580
1 in this area
54 Total Sales
-
Ryane Johnson

Seller's Agent in 2020
Ryane Johnson
EXP Realty, LLC
(703) 499-4202
1 in this area
166 Total Sales
-
Phillip Simon

Seller Co-Listing Agent in 2020
Phillip Simon
EXP Realty, LLC
(571) 226-0556
2 in this area
68 Total Sales
-
Rachel Scott

Buyer's Agent in 2020
Rachel Scott
Keller Williams Chantilly Ventures, LLC
(202) 270-9094
13 Total Sales
Map
Source: Bright MLS
MLS Number: VAPW2016390
APN: 7397-39-5748.01
- 14574 Kylewood Way
- 14335 Newbern Loop
- 14313 Broughton Place
- 14282 Newbern Loop
- 6780 Hollow Glen Ct
- 14208 Creekbranch Way
- 6040 Gayleburg Place
- 7003 Village Stream Place
- 14714 Grand Cru Loop
- 6733 Emmanuel Ct
- 14533 Kentish Fire St
- 14446 Village High St Unit 88
- 14456 Village High St Unit 94
- 6971 Gillis Way
- 7070 Little Thames Dr Unit 124
- 14472 Village High St Unit 149
- 7101 Little Thames Dr Unit 213
- 7168 Little Thames Dr
- 6513 Debhill Ln
- 14036 Cannondale Way
