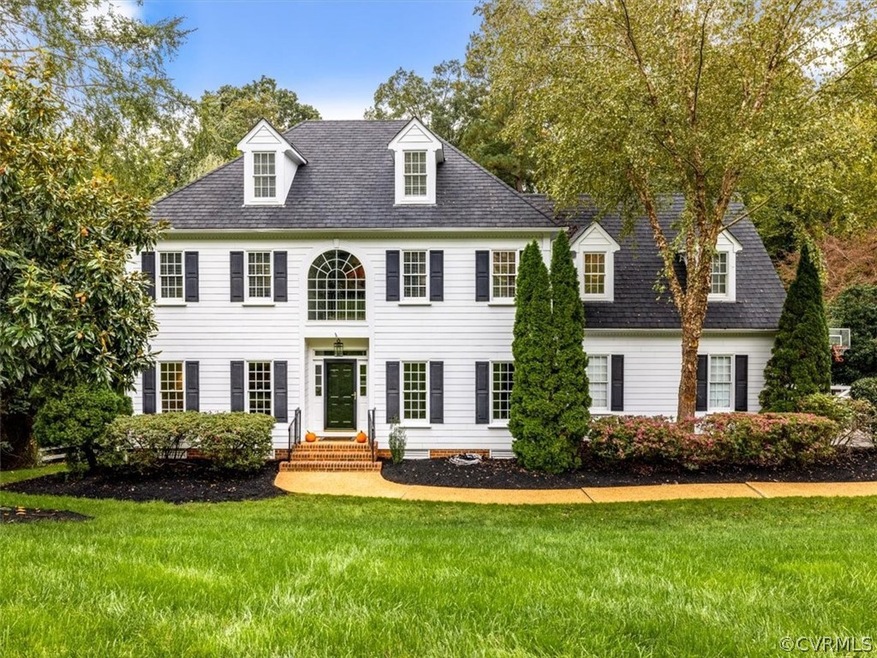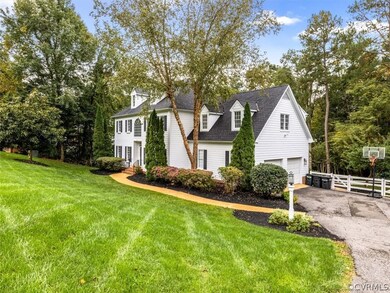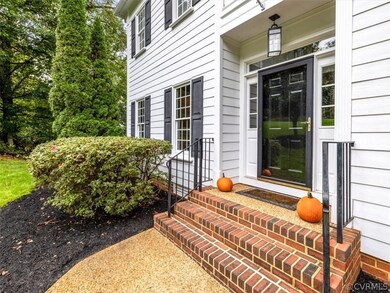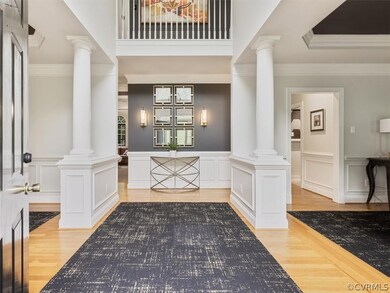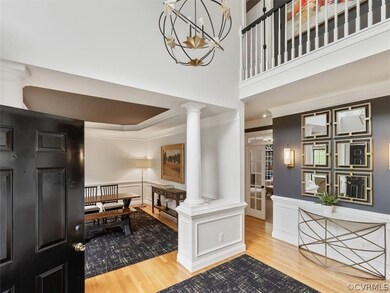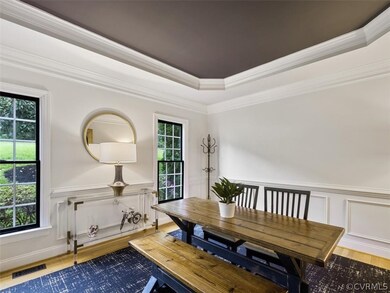
14531 Gildenborough Dr Midlothian, VA 23113
Salisbury NeighborhoodHighlights
- Golf Course Community
- Deck
- Cathedral Ceiling
- Bettie Weaver Elementary School Rated A-
- Transitional Architecture
- Wood Flooring
About This Home
As of November 2021Unbelievable transitional home with renovated Kitchen opening to an expansive but cozy Great Room with cathedral ceiling and fireplace. Stunning Kitchen renovation in 2020 by May Lee Dunn including built in bar off Kitchen, herringbone built in wine holders, all 1st floor lighting and paint, newly renovated Mudroom (2020) with doggy bathing station, ceramic tile, custom built-ins. Newly renovated (2020) Laundry room featuring subway tile, sink, window, custom cabinetry, inspires organization for the laundry master. Light and bright 2-story Foyer is impactful and the entire 1st level living space flows beautifully. Lower level Rec Room used as man cave, lots of great space and rear entry to patio. 2nd level features 5 bedrooms, all with bathroom access, and well-appointed Primary. 2 -tier deck, stamped concrete patio surrounded by trees, fenced back yard and mature landscaping-perfect for entertaining!
New Roof 2019, 1st floor HVAC 2019, 2nd floor HVAC 2014,
Salisbury HOA is voluntary, Membership to Lake Salisbury is voluntary at $200 a year.
Fireplaces, chimneys and flues convey as is. Please add verbiage to contract.
Last Agent to Sell the Property
Joyner Fine Properties License #0225246003 Listed on: 10/16/2021

Home Details
Home Type
- Single Family
Est. Annual Taxes
- $5,908
Year Built
- Built in 2000
Lot Details
- 0.89 Acre Lot
- Lot Dimensions are 165x282x200x211
- Partially Fenced Property
- Landscaped
- Irregular Lot
- Sloped Lot
- Sprinkler System
- Zoning described as R25
HOA Fees
- $9 Monthly HOA Fees
Parking
- 2 Car Attached Garage
- Oversized Parking
- Rear-Facing Garage
- Garage Door Opener
- Driveway
- Off-Street Parking
Home Design
- Transitional Architecture
- Frame Construction
- Wood Roof
- HardiePlank Type
Interior Spaces
- 4,619 Sq Ft Home
- 2-Story Property
- Built-In Features
- Bookcases
- Cathedral Ceiling
- Ceiling Fan
- 2 Fireplaces
- Fireplace Features Masonry
- Gas Fireplace
- Thermal Windows
- Insulated Doors
- Separate Formal Living Room
- Finished Basement
- Partial Basement
Kitchen
- Oven
- Gas Cooktop
- Microwave
- Dishwasher
- Kitchen Island
- Disposal
Flooring
- Wood
- Carpet
- Ceramic Tile
Bedrooms and Bathrooms
- 5 Bedrooms
- Hydromassage or Jetted Bathtub
Outdoor Features
- Deck
Schools
- Bettie Weaver Elementary School
- Midlothian Middle School
- Midlothian High School
Utilities
- Forced Air Zoned Heating and Cooling System
- Heating System Uses Natural Gas
- Heat Pump System
- Gas Water Heater
Listing and Financial Details
- Tax Lot 31
- Assessor Parcel Number 721-71-27-77-500-000
Community Details
Overview
- Salisbury Subdivision
Recreation
- Golf Course Community
Ownership History
Purchase Details
Home Financials for this Owner
Home Financials are based on the most recent Mortgage that was taken out on this home.Purchase Details
Home Financials for this Owner
Home Financials are based on the most recent Mortgage that was taken out on this home.Purchase Details
Home Financials for this Owner
Home Financials are based on the most recent Mortgage that was taken out on this home.Purchase Details
Home Financials for this Owner
Home Financials are based on the most recent Mortgage that was taken out on this home.Purchase Details
Similar Homes in Midlothian, VA
Home Values in the Area
Average Home Value in this Area
Purchase History
| Date | Type | Sale Price | Title Company |
|---|---|---|---|
| Warranty Deed | $807,000 | Attorney | |
| Warranty Deed | $550,000 | -- | |
| Warranty Deed | $397,500 | -- | |
| Warranty Deed | $316,000 | -- | |
| Deed | $59,500 | -- |
Mortgage History
| Date | Status | Loan Amount | Loan Type |
|---|---|---|---|
| Open | $125,000 | Credit Line Revolving | |
| Open | $548,000 | New Conventional | |
| Previous Owner | $543,600 | Stand Alone Refi Refinance Of Original Loan | |
| Previous Owner | $453,100 | New Conventional | |
| Previous Owner | $145,400 | Credit Line Revolving | |
| Previous Owner | $522,152 | FHA | |
| Previous Owner | $540,038 | FHA | |
| Previous Owner | $257,500 | New Conventional | |
| Previous Owner | $308,800 | New Conventional |
Property History
| Date | Event | Price | Change | Sq Ft Price |
|---|---|---|---|---|
| 11/16/2021 11/16/21 | Sold | $807,000 | +0.9% | $175 / Sq Ft |
| 10/18/2021 10/18/21 | Pending | -- | -- | -- |
| 10/16/2021 10/16/21 | For Sale | $799,999 | +45.5% | $173 / Sq Ft |
| 05/21/2013 05/21/13 | Sold | $550,000 | -3.3% | $119 / Sq Ft |
| 03/10/2013 03/10/13 | Pending | -- | -- | -- |
| 03/09/2013 03/09/13 | For Sale | $569,000 | -- | $123 / Sq Ft |
Tax History Compared to Growth
Tax History
| Year | Tax Paid | Tax Assessment Tax Assessment Total Assessment is a certain percentage of the fair market value that is determined by local assessors to be the total taxable value of land and additions on the property. | Land | Improvement |
|---|---|---|---|---|
| 2025 | $8,473 | $949,200 | $131,000 | $818,200 |
| 2024 | $8,473 | $896,200 | $110,000 | $786,200 |
| 2023 | $7,755 | $852,200 | $105,000 | $747,200 |
| 2022 | $6,890 | $748,900 | $102,000 | $646,900 |
| 2021 | $5,974 | $621,900 | $100,000 | $521,900 |
| 2020 | $5,673 | $590,300 | $100,000 | $490,300 |
| 2019 | $5,598 | $589,300 | $99,000 | $490,300 |
| 2018 | $5,384 | $558,500 | $99,000 | $459,500 |
| 2017 | $5,412 | $558,500 | $99,000 | $459,500 |
| 2016 | $5,177 | $539,300 | $94,000 | $445,300 |
| 2015 | $5,202 | $539,300 | $94,000 | $445,300 |
| 2014 | $5,202 | $539,300 | $94,000 | $445,300 |
Agents Affiliated with this Home
-
Terrence Donahue

Seller's Agent in 2021
Terrence Donahue
Joyner Fine Properties
(321) 402-8543
5 in this area
14 Total Sales
-
Angie Cooper

Buyer's Agent in 2021
Angie Cooper
River Fox Realty LLC
(804) 986-2133
2 in this area
257 Total Sales
-
Dianne Long

Seller's Agent in 2013
Dianne Long
Napier REALTORS ERA
(804) 334-3041
29 in this area
142 Total Sales
-
M
Buyer's Agent in 2013
Millie Green
RE/MAX Commonwealth
Map
Source: Central Virginia Regional MLS
MLS Number: 2131518
APN: 721-71-27-77-500-000
- 14530 Gildenborough Dr
- 14471 W Salisbury Rd
- 14331 W Salisbury Rd
- 1665 Ewing Park Loop
- 14812 Diamond Creek Terrace
- 414 Michaux View Ct
- 14942 Bridge Spring Dr
- 14331 Roderick Ct
- 14925 Eastborne Way
- 14434 Michaux Springs Dr
- 14432 Michaux Village Dr
- 14424 Michaux Village Dr
- 14137 Rigney Dr
- 2242 Banstead Rd
- 13905 Durhamshire Ln
- 230 Quiet Breeze Alley
- 401 Quiet Breeze Alley Unit 58-1
- 13901 Dunkeld Terrace
- 15930 Misty Blue Alley
- 15936 Misty Blue Alley Unit 51-1
