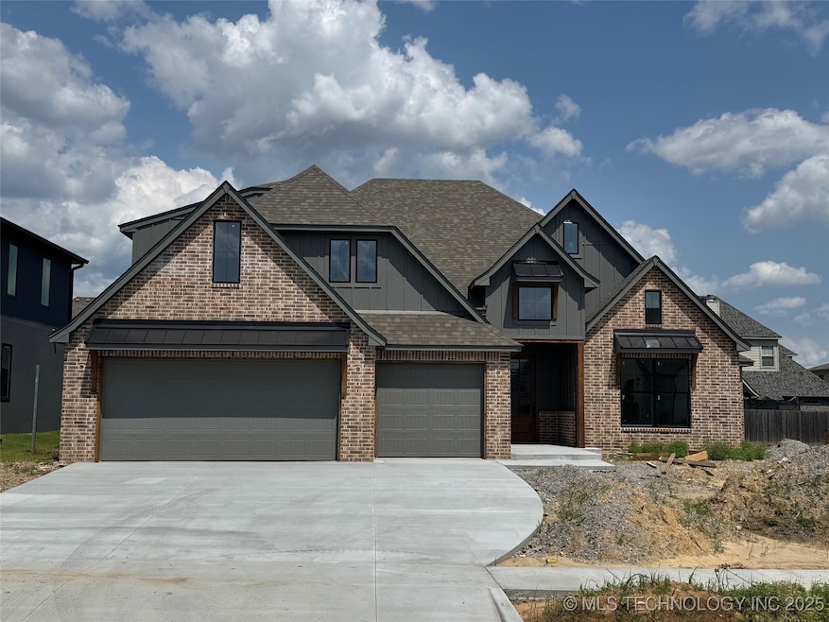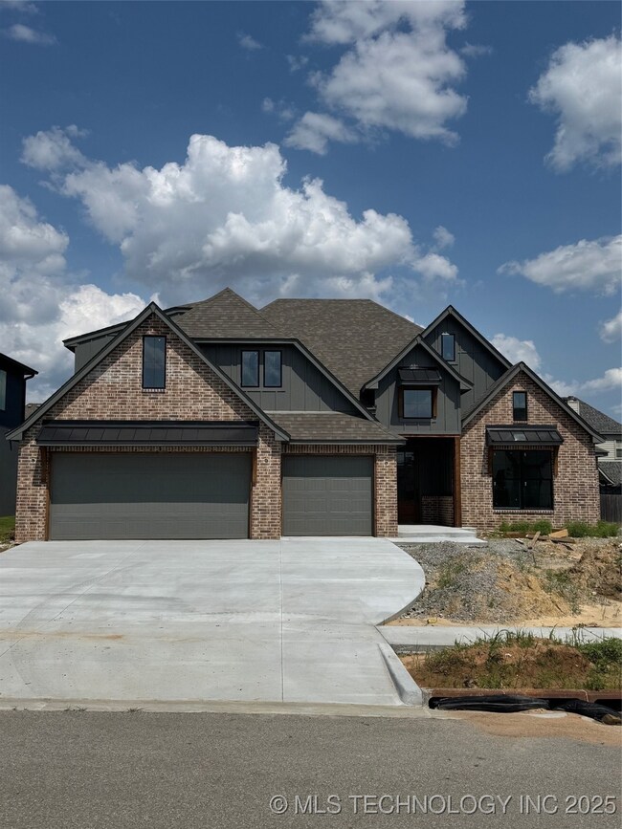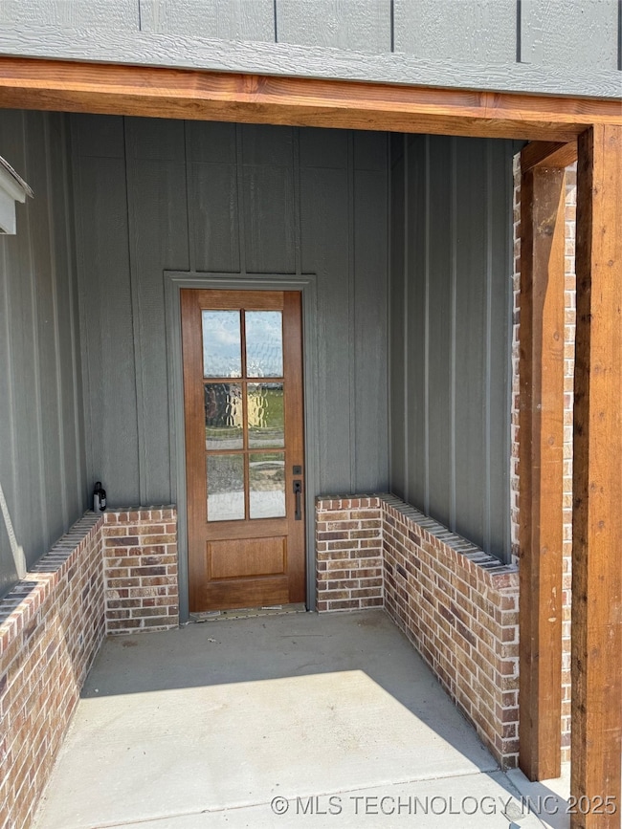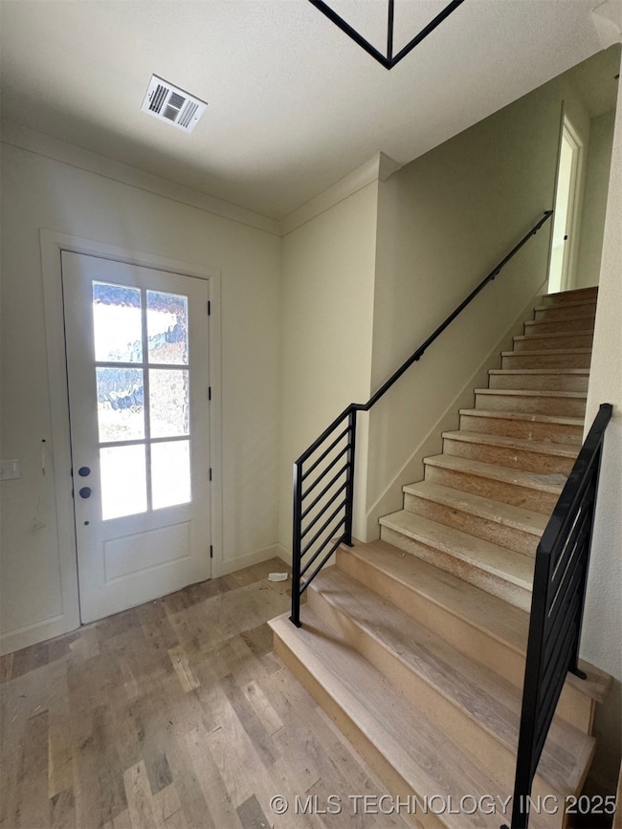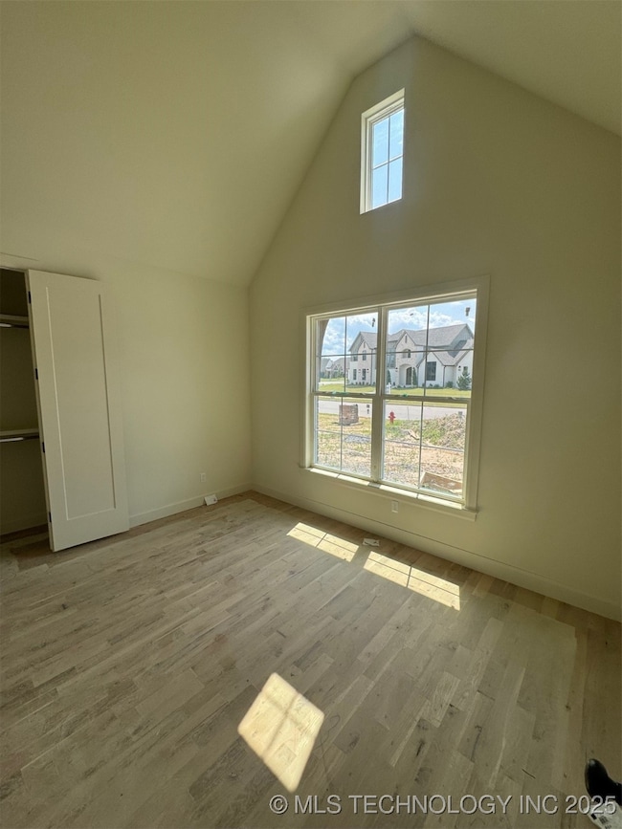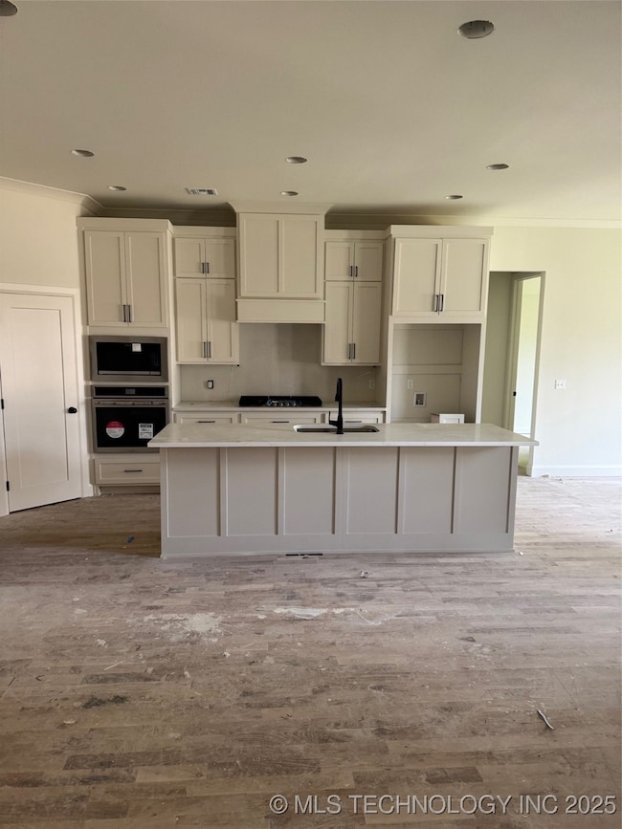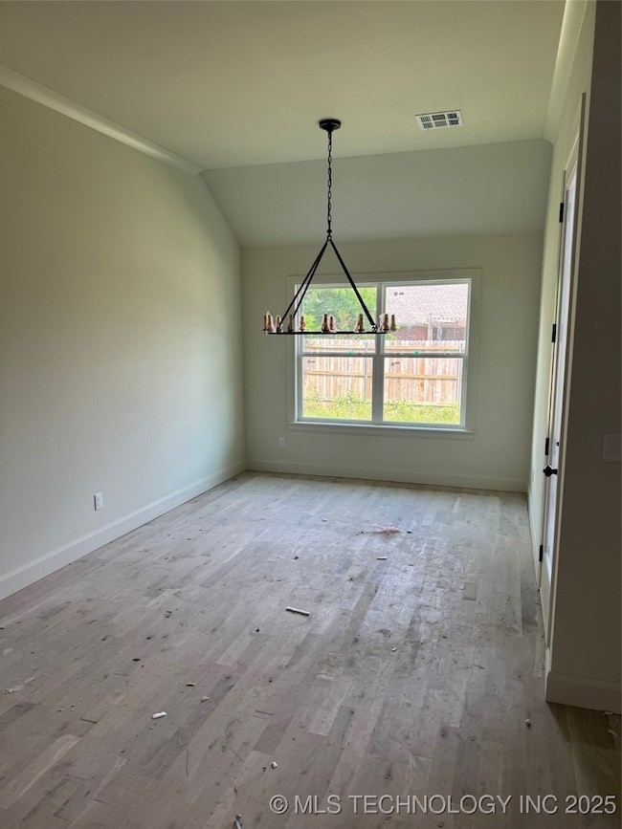Estimated payment $2,615/month
Highlights
- Wood Flooring
- Walk-In Pantry
- Park
- Covered Patio or Porch
- 3 Car Attached Garage
- Laundry Room
About This Home
Special financing offered by Ethos Mortgage. 30 yr fixed rates as low as 5.750% for well-qualified buyers. See lender for details. This stunning 4-bedroom, 2.5-bathroom home is thoughtfully designed with high-end finishes, beautiful hardwood floors, custom lighting, and a modern aesthetic throughout. The open-concept family room features a cozy fireplace and flows seamlessly into the kitchen and dining area, all bathed in natural light. The kitchen boasts quartz countertops, a stylish backsplash, and a walk-in pantry. A spacious laundry room includes a sink and extra storage for added convenience. Located in a vibrant community, residents enjoy access to walking trails, a neighborhood park, and more. Don’t miss this opportunity to own a beautifully crafted home with exceptional features.
Home Details
Home Type
- Single Family
Est. Annual Taxes
- $1,091
Year Built
- Built in 2025 | Under Construction
Lot Details
- 8,564 Sq Ft Lot
- West Facing Home
- Landscaped
- Sprinkler System
HOA Fees
- $33 Monthly HOA Fees
Parking
- 3 Car Attached Garage
- Driveway
Home Design
- Brick Exterior Construction
- Slab Foundation
- Wood Frame Construction
- Fiberglass Roof
- Asphalt
Interior Spaces
- 2,866 Sq Ft Home
- Ceiling Fan
- Gas Log Fireplace
- Vinyl Clad Windows
- Insulated Windows
- Insulated Doors
- Fire and Smoke Detector
Kitchen
- Walk-In Pantry
- Built-In Oven
- Cooktop
- Microwave
- Dishwasher
- Disposal
Flooring
- Wood
- Carpet
- Tile
Bedrooms and Bathrooms
- 4 Bedrooms
- 3 Full Bathrooms
Laundry
- Laundry Room
- Washer and Electric Dryer Hookup
Eco-Friendly Details
- Energy-Efficient Windows
- Energy-Efficient Doors
Outdoor Features
- Covered Patio or Porch
- Rain Gutters
Schools
- West Elementary School
- Bixby High School
Utilities
- Zoned Heating and Cooling
- Heating System Uses Gas
- Gas Water Heater
Listing and Financial Details
- Home warranty included in the sale of the property
Community Details
Overview
- Presley Heights Subdivision
Recreation
- Park
Map
Home Values in the Area
Average Home Value in this Area
Tax History
| Year | Tax Paid | Tax Assessment Tax Assessment Total Assessment is a certain percentage of the fair market value that is determined by local assessors to be the total taxable value of land and additions on the property. | Land | Improvement |
|---|---|---|---|---|
| 2024 | $1,133 | $8,096 | $8,096 | -- |
| 2023 | $1,133 | $8,096 | $8,096 | $0 |
| 2022 | $203 | $1,447 | $1,447 | $0 |
Property History
| Date | Event | Price | List to Sale | Price per Sq Ft |
|---|---|---|---|---|
| 10/27/2025 10/27/25 | Price Changed | $475,000 | -4.8% | $166 / Sq Ft |
| 08/29/2025 08/29/25 | Price Changed | $499,000 | -2.1% | $174 / Sq Ft |
| 06/01/2025 06/01/25 | For Sale | $509,900 | -- | $178 / Sq Ft |
Source: MLS Technology
MLS Number: 2523311
APN: 57922-73-17-01430
- 2985 E 146th St S
- 3005 E 146th Place S
- 2972 E 146th St S
- 2844 E 144th Place S
- 2841 E 144th Place S
- 2847 E 144th Place S
- 14460 S College Ave
- 2968 E 146th Place S
- 14651 S Gary Ave
- 14663 S Gary Ave E
- 2846 E 144th St S
- 2834 E 144th St S
- 2950 E 146th Place S
- 14404 S Florence Ave
- 3205 E 147th Place S
- 14739 S College Place
- 3217 E 147th Place S
- 3261 E 145th Place S
- 3140 E 143rd St S
- 14751 S College Place
- 1271 E 143rd St
- 1046 E 144th St
- 12035 S Birch Ct
- 745 E 139th Place S
- 7419 E 156th Place S
- 661 E 135th St
- 14681 S 82nd East Ave
- 8116 E 151st St
- 268 E 137th St
- 7915 E 131st St S
- 7808 E 161st Place S
- 7860 E 126th St S
- 8515 E 164th St S
- 8408 E 161st Place S
- 600 S Main St
- 1201 W 112th St S
- 11729 S Vine St
- 12683 S 85th East Place
- 8717 E 161st Place S
- 834 W 138th St S
