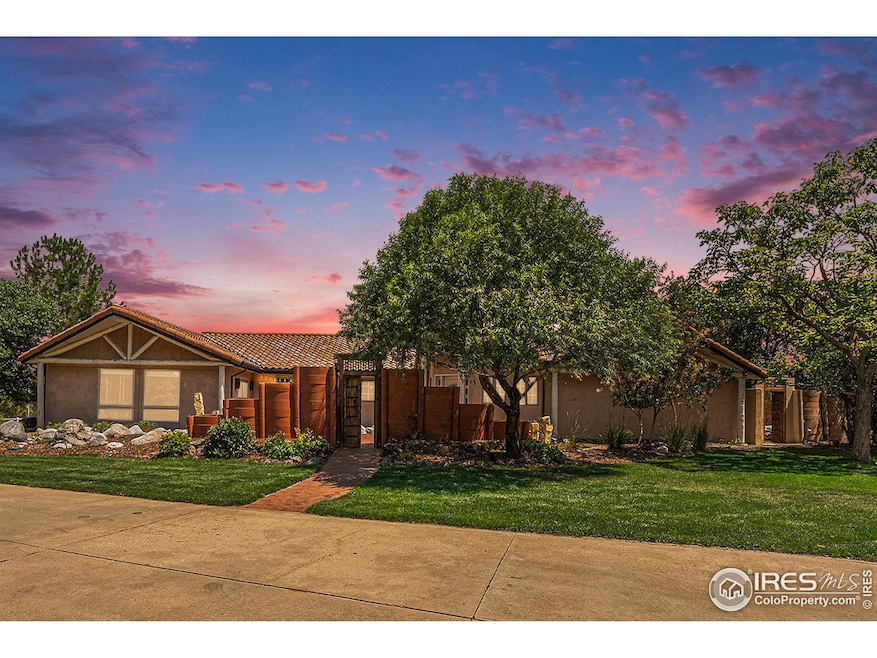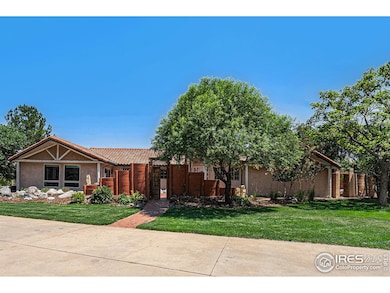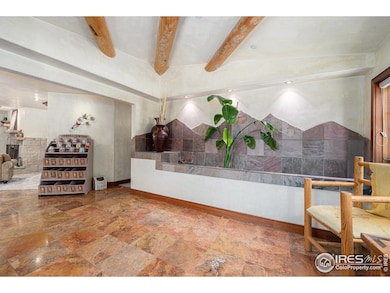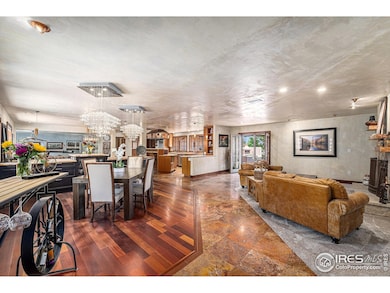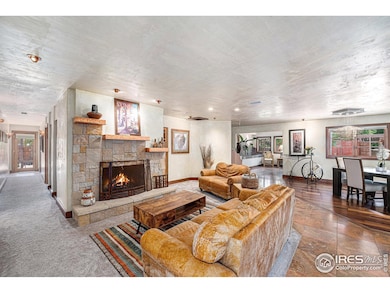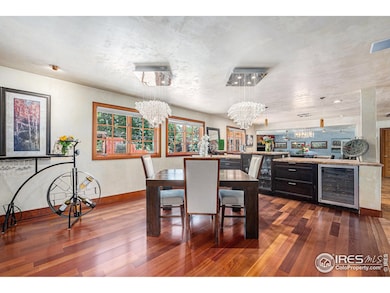14534 Fenton St Broomfield, CO 80020
North Broomfield NeighborhoodEstimated payment $8,639/month
Highlights
- Parking available for a boat
- Barn or Stable
- 1.64 Acre Lot
- Aspen Creek K-8 School Rated A
- Private Pool
- Open Floorplan
About This Home
Nestled in the prestigious and tranquil community of Pony Estates, this stunning 4-bedroom, 5-bath Spanish-style ranch sits on a sprawling 1.64-acre lot where horses are welcome and serenity meets luxury. From the moment you step onto the property, you'll be captivated by the lush, manicured grounds, complete with a sparkling pool, hot tub, swim up bar, koi pond, rock waterfall, outdoor kitchen with granite countertops, fireplace and tons sitting spots for relaxing. Enjoy al fresco dining under the pergola, host unforgettable gatherings by the fire, or relax in the sun while friends and loved ones play games and enjoy the pool. Step inside to find a thoughtful design that combines comfort and elegance in one seamless layout. The chef-inspired kitchen features live edge stone countertops, stainless steel appliances, double oven, prep sink, gas range, butler's pantry, cooper hood with warming lamps, gorgeous cabinetry and a grand center island. The kitchen opens up to the living room with custom fireplace, dual dining areas with cherry hardwoods, and family room surrounded with windows. Down the hall find the dedicated executive office featuring french doors and custom built-in desk, cabinetry. Retreat to the primary suite, complete with vaulted ceilings, private access to outdoor oasis, fireplace, luxurious 5-piece bath with soaking tub and Swedish massage steam shower, and a generous walk-in closet with built-in organization system. Find two additional bedrooms and bathrooms on the south wing. Head downstairs to find a fully finished basement offering an additional recreation area, wine cellar and a fourth bedroom. 2-car garage with RV parking. Huge 4-stall barn. Solar powered energy efficient. Unincorporated Boulder County. Low taxes and no HOA. Don't miss out on a rare opportunity to own this entertainers paradise!
Home Details
Home Type
- Single Family
Est. Annual Taxes
- $8,948
Year Built
- Built in 1972
Lot Details
- 1.64 Acre Lot
- Unincorporated Location
- Fenced
- Level Lot
- Wooded Lot
- Property is zoned RR
Parking
- 2 Car Attached Garage
- Parking available for a boat
Home Design
- Spanish Architecture
- Wood Frame Construction
- Tile Roof
- Stucco
Interior Spaces
- 5,032 Sq Ft Home
- 1-Story Property
- Open Floorplan
- Wet Bar
- Bar Fridge
- Vaulted Ceiling
- Ceiling Fan
- Multiple Fireplaces
- Gas Fireplace
- Window Treatments
- Family Room
- Living Room with Fireplace
- Dining Room
- Home Office
Kitchen
- Double Self-Cleaning Oven
- Gas Oven or Range
- Down Draft Cooktop
- Microwave
- Freezer
- Dishwasher
- Kitchen Island
- Trash Compactor
Flooring
- Wood
- Carpet
- Tile
Bedrooms and Bathrooms
- 4 Bedrooms
- Fireplace in Primary Bedroom
- Walk-In Closet
- Primary Bathroom is a Full Bathroom
- In-Law or Guest Suite
- Primary bathroom on main floor
- Soaking Tub
- Steam Shower
- Spa Bath
Laundry
- Dryer
- Washer
Basement
- Basement Fills Entire Space Under The House
- Laundry in Basement
Accessible Home Design
- Garage doors are at least 85 inches wide
Pool
- Private Pool
- Spa
Outdoor Features
- Patio
- Outdoor Storage
- Outbuilding
- Outdoor Gas Grill
Schools
- Aspen Creek Elementary And Middle School
- Broomfield High School
Horse Facilities and Amenities
- Horses Allowed On Property
- Barn or Stable
Utilities
- Cooling Available
- Radiator
- Radiant Heating System
- Baseboard Heating
- Septic System
Community Details
- No Home Owners Association
- Pony Estates 2 Subdivision
Listing and Financial Details
- Assessor Parcel Number R0068541
Map
Home Values in the Area
Average Home Value in this Area
Tax History
| Year | Tax Paid | Tax Assessment Tax Assessment Total Assessment is a certain percentage of the fair market value that is determined by local assessors to be the total taxable value of land and additions on the property. | Land | Improvement |
|---|---|---|---|---|
| 2025 | $8,948 | $98,282 | $29,619 | $68,663 |
| 2024 | $8,948 | $98,282 | $29,619 | $68,663 |
| 2023 | $8,786 | $103,173 | $17,353 | $89,505 |
| 2022 | $7,214 | $78,519 | $15,401 | $63,118 |
| 2021 | $7,123 | $80,778 | $15,844 | $64,934 |
| 2020 | $5,643 | $63,120 | $17,089 | $46,031 |
| 2019 | $5,547 | $63,120 | $17,089 | $46,031 |
| 2018 | $5,067 | $56,945 | $14,472 | $42,473 |
| 2017 | $4,911 | $62,956 | $16,000 | $46,956 |
| 2016 | $4,963 | $55,792 | $14,408 | $41,384 |
| 2015 | $4,701 | $47,091 | $19,263 | $27,828 |
| 2014 | $4,540 | $47,091 | $19,263 | $27,828 |
Property History
| Date | Event | Price | List to Sale | Price per Sq Ft | Prior Sale |
|---|---|---|---|---|---|
| 09/11/2025 09/11/25 | Price Changed | $1,499,000 | -6.3% | $298 / Sq Ft | |
| 08/07/2025 08/07/25 | For Sale | $1,600,000 | +23.1% | $318 / Sq Ft | |
| 02/03/2021 02/03/21 | Off Market | $1,300,000 | -- | -- | |
| 11/06/2019 11/06/19 | Sold | $1,300,000 | -3.7% | $258 / Sq Ft | View Prior Sale |
| 08/29/2019 08/29/19 | Pending | -- | -- | -- | |
| 07/07/2019 07/07/19 | Price Changed | $1,350,000 | -4.9% | $268 / Sq Ft | |
| 06/25/2019 06/25/19 | Price Changed | $1,420,000 | -0.4% | $282 / Sq Ft | |
| 06/20/2019 06/20/19 | Price Changed | $1,425,000 | -4.9% | $283 / Sq Ft | |
| 05/12/2019 05/12/19 | Price Changed | $1,499,000 | -3.3% | $298 / Sq Ft | |
| 03/18/2019 03/18/19 | For Sale | $1,550,000 | -- | $308 / Sq Ft |
Purchase History
| Date | Type | Sale Price | Title Company |
|---|---|---|---|
| Warranty Deed | $1,300,000 | Guardian Title | |
| Warranty Deed | $294,000 | Land Title | |
| Deed | $224,800 | -- | |
| Deed | $73,000 | -- |
Mortgage History
| Date | Status | Loan Amount | Loan Type |
|---|---|---|---|
| Open | $1,040,000 | New Conventional | |
| Previous Owner | $279,300 | No Value Available |
Source: IRES MLS
MLS Number: 1040397
APN: 1575134-08-008
- 14578 Benton St
- 14278 Currant St
- 14283 Currant St
- Blanca Plan at Dillon Pointe - Dillon Pointe - Skyview
- Columbia Plan at Dillon Pointe - Dillon Pointe - Skyview
- Antora Plan at Dillon Pointe - Dillon Pointe - Skyview
- Quail Plan at Dillon Pointe - Dillon Pointe - Journey
- Ellie Plan at Dillon Pointe - Dillon Pointe - Journey
- Ruth Plan at Dillon Pointe - Dillon Pointe - Journey
- Carolyn Plan at Dillon Pointe - Dillon Pointe - Journey
- Mckay Plan at Dillon Pointe - Dillon Pointe - Journey
- Varra Plan at Dillon Pointe - Dillon Pointe - Journey
- 14223 Currant St
- 5630 W 142nd Ave
- 5605 W 141st Ln
- 1820 Mallard Dr
- 5632 W 142nd Ave
- 5621 W 141st Ln
- 5625 W 141st Ln
- 5151 Spyglass Dr
- 14011 Blue River Trail
- 5355 Sage Brush Dr
- 13859 Legend Trail Unit 103
- 3751 W 136th Ave
- 750 S Lafayette Dr
- 2500 S Public Rd
- 22 Amesbury St
- 695 S Lafayette Dr
- 3420 Boulder Cir Unit 103
- 550 Viridian Dr
- 13317 Glacier Rim Trail
- 1030 E 10th Ave
- 3592 W 131st Place
- 13593 Decatur Place
- 429 Beaver Point
- 1000 Sir Galahad Dr Unit B
- 13005 Lowell Ct
- 928 Canterbury Dr
- 12662 Osceola St
- 440 Strathmore Ln
