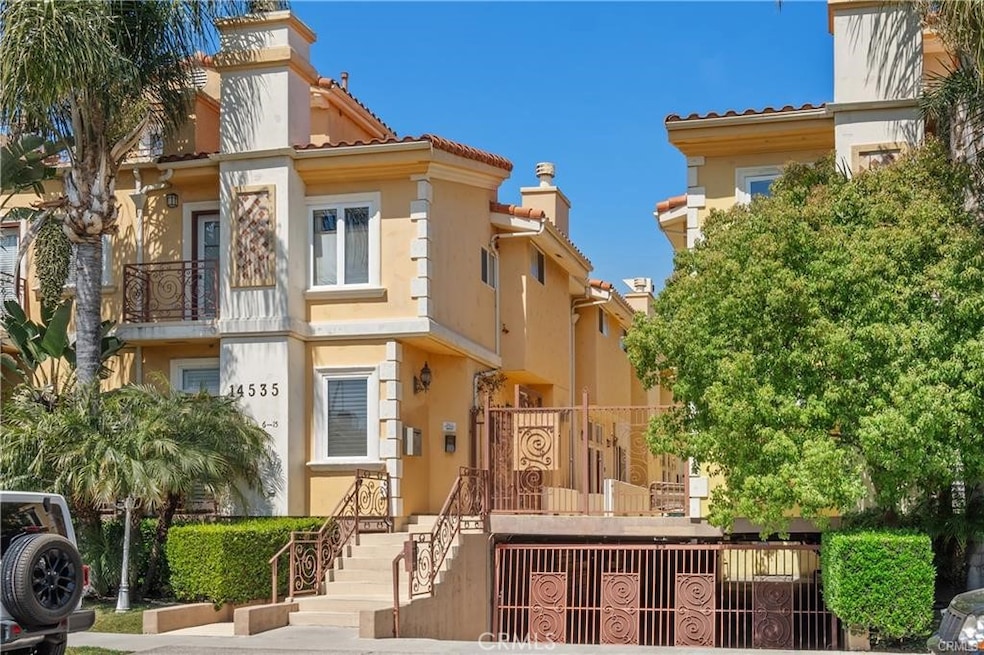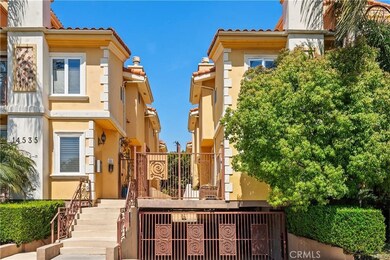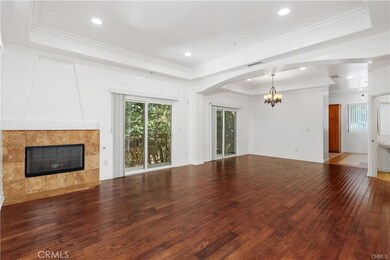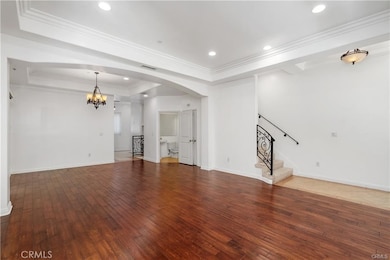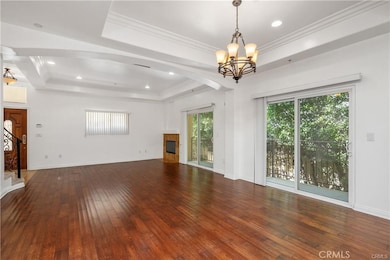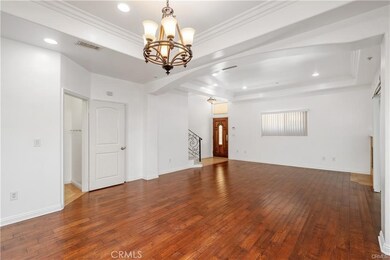14535 Margate St Unit 15 Sherman Oaks, CA 91411
Highlights
- Rooftop Deck
- Primary Bedroom Suite
- 0.51 Acre Lot
- Kester Avenue Elementary School Rated A-
- Updated Kitchen
- Open Floorplan
About This Home
Very private end unit! Feels like a single-family house! Located in the heart of Sherman Oaks, this stylish 3BR+ 3BA Mediterranean townhome with its own rooftop deck combines comfort, privacy, and prime location. Set at the back of a quiet 15-unit complex, this rare end-unit offers nearly 1,600 sq ft of thoughtfully designed living space, only one shared wall, and an attached 2-car garage. The main level features an expansive living room with fireplace, high ceilings and hardwood floors. Multiple sliders open to two balconies facing lush greenery for added privacy.......creating great indoor-outdoor flow. The open dining area leads to an updated kitchen with stainless steel appliances, abundant cabinetry, a large pantry, and a bright breakfast nook. All three bedrooms are upstairs, each with its own private balcony, also facing lush greenery. The spacious primary suite includes an updated bath with double sinks, a shower/tub combo, and a bidet. A second full bath is also tastefully updated. Downstairs, a bonus room with a closet and laundry area provides flexible space for a gym or office—with direct garage access. The highlight is a private rooftop deck with city and treetop views—perfect for entertaining or relaxing. All of this is just minutes from Ventura Boulevard, with easy access to Sherman Oaks’ best shopping, dining, Whole Foods, Westfield Fashion Square, The Galleria, and the 101/405 freeways. Includes gated guest parking plus street parking is also available. Whether you're seeking a serene retreat, a stylish space to host, or simply a well-connected home base in one of LA’s most desirable neighborhoods, this townhome delivers on every front—offering the perfect balance of lifestyle, location, and livability.
Listing Agent
Coldwell Banker Realty Brokerage Phone: 323-394-4298 License #01210045 Listed on: 06/12/2025

Co-Listing Agent
Coldwell Banker Realty Brokerage Phone: 323-394-4298 License #00292631
Open House Schedule
-
Saturday, June 21, 20252:00 to 5:00 pm6/21/2025 2:00:00 PM +00:006/21/2025 5:00:00 PM +00:00Gorgeous end unit! Feels like a house.Add to Calendar
-
Sunday, June 22, 20252:00 to 5:00 pm6/22/2025 2:00:00 PM +00:006/22/2025 5:00:00 PM +00:00Gorgeous end unit! Feels like a house.Add to Calendar
Townhouse Details
Home Type
- Townhome
Est. Annual Taxes
- $8,276
Year Built
- Built in 2006
Lot Details
- 1 Common Wall
Parking
- 2 Car Direct Access Garage
- Parking Available
- Single Garage Door
- Garage Door Opener
- Automatic Gate
Interior Spaces
- 1,590 Sq Ft Home
- 3-Story Property
- Open Floorplan
- Recessed Lighting
- Decorative Fireplace
- Blinds
- Living Room with Fireplace
- Dining Room
- Bonus Room
- Property Views
Kitchen
- Updated Kitchen
- Eat-In Kitchen
- Gas Oven
- Gas Range
- Microwave
- Dishwasher
- Disposal
Bedrooms and Bathrooms
- 3 Bedrooms
- All Upper Level Bedrooms
- Primary Bedroom Suite
- 3 Full Bathrooms
- Dual Vanity Sinks in Primary Bathroom
- Bathtub
Laundry
- Laundry Room
- Dryer
- Washer
Home Security
Outdoor Features
- Living Room Balcony
- Rooftop Deck
- Patio
Utilities
- Central Heating and Cooling System
- Water Heater
Listing and Financial Details
- Security Deposit $3,995
- Rent includes gardener, water
- 12-Month Minimum Lease Term
- Available 6/14/25
- Tax Lot 1
- Tax Tract Number 60354
- Assessor Parcel Number 2249004075
Community Details
Overview
- Property has a Home Owners Association
- Front Yard Maintenance
- 15 Units
Pet Policy
- Call for details about the types of pets allowed
Security
- Fire and Smoke Detector
Map
Source: California Regional Multiple Listing Service (CRMLS)
MLS Number: SR25131488
APN: 2249-004-075
- 14535 Margate St Unit 13
- 14535 Margate St Unit 12
- 14560 Clark St Unit 215
- 14560 Clark St Unit 202
- 5310 Circle Dr Unit 108
- 14608 Mccormick St
- 14650 Margate St
- 5235 Sylmar Ave
- 14347 Albers St Unit 207
- 5420 Sylmar Ave Unit 117
- 5420 Sylmar Ave Unit 113
- 5420 Sylmar Ave Unit 321
- 14412 Killion St Unit 205
- 5316 Lennox Ave
- 14346 Killion St
- 14702 Magnolia Blvd Unit 104
- 5534 Sylmar Ave Unit 5
- 5114 Cedros Ave
- 14744 Magnolia Blvd
- 14745 Hartsook St
