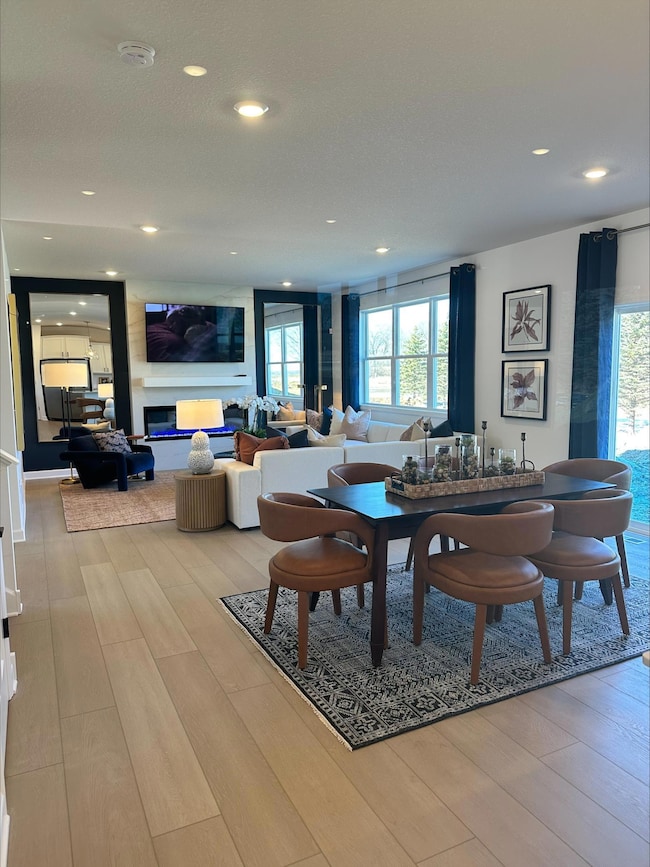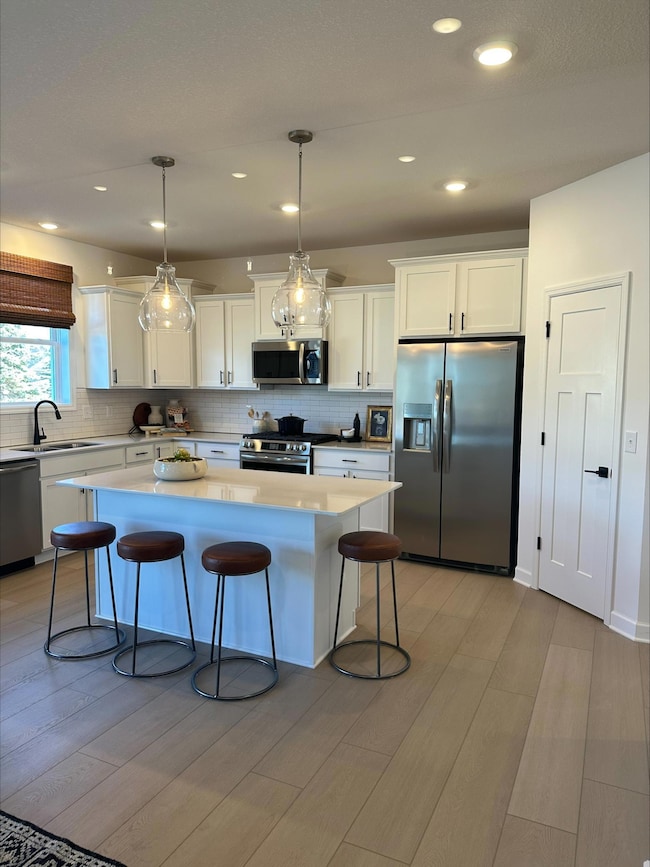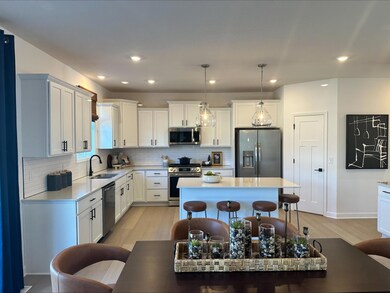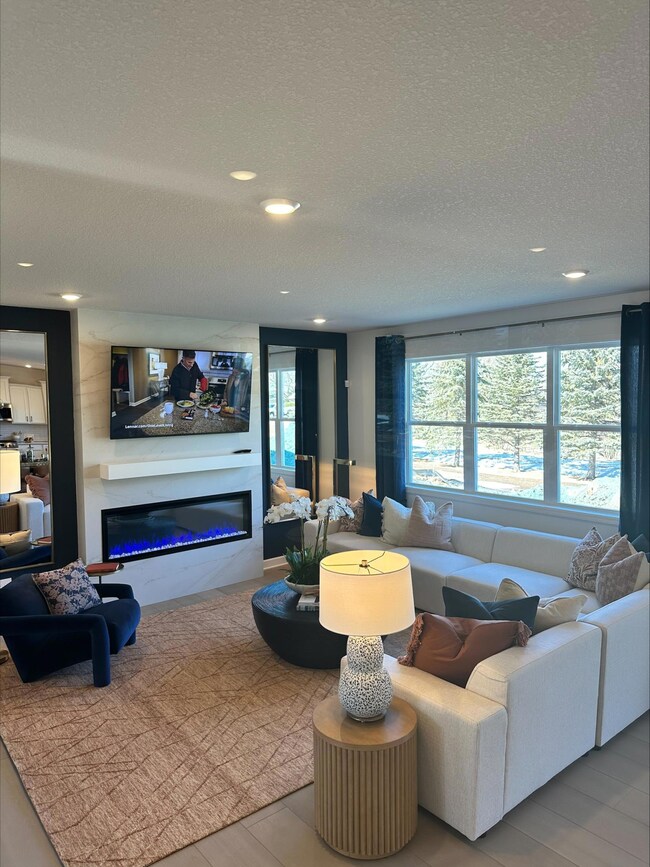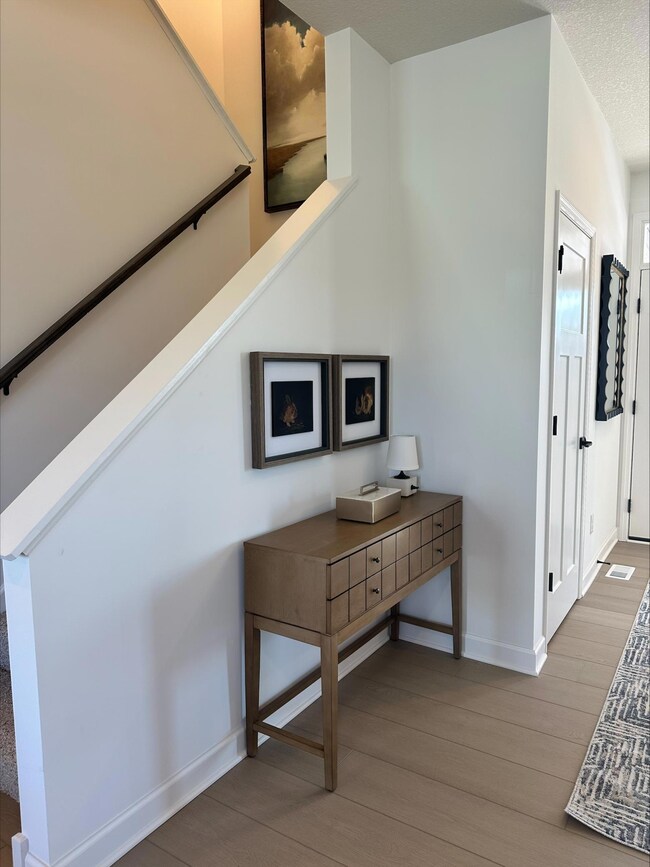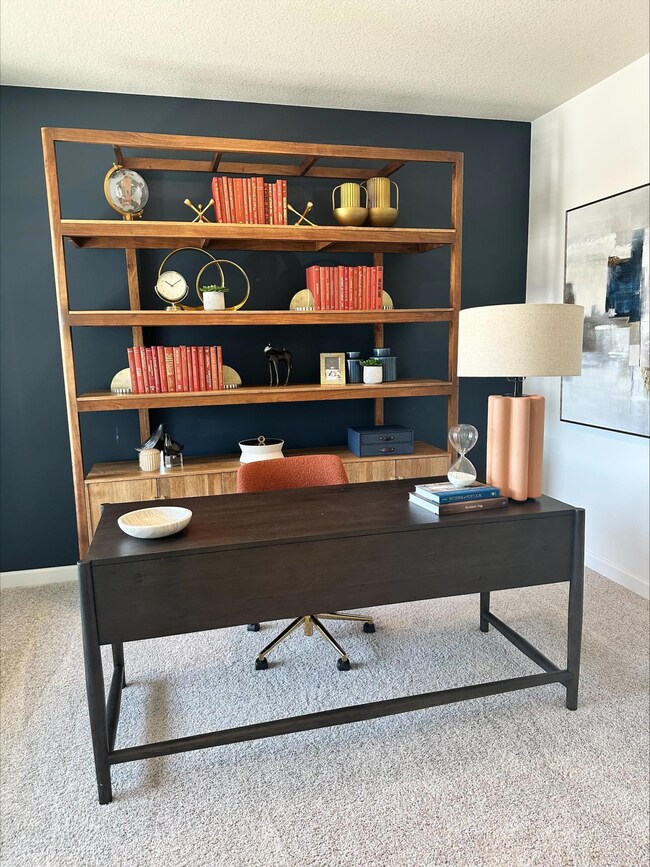14536 74th St NE Otsego, MN 55330
Estimated payment $3,427/month
Highlights
- New Construction
- No HOA
- 3 Car Attached Garage
- Rogers Middle School Rated 9+
- The kitchen features windows
- Sod Farm
About This Home
This home is the model, not for sale. Welcome to the BRAND NEW Meadows of Otsego! The Bristol home boasts a standout kitchen featuring three walls of cabinetry with hardware, a stunning backsplash, and abundant storage, including a spacious walk-in pantry. Cozy up by the electric fireplace in the great room, perfect for relaxing evenings. Upstairs, you'll find four well-appointed bedrooms and two linen closets, ensuring ample space and storage for the whole family. The exterior is equally impressive, with sod, irrigation, trees, and front yard landscaping all included. Nestled in the peaceful town of Otsego, this home offers tranquility while keeping you close to conveniences. This community is HOA free!
Home Details
Home Type
- Single Family
Year Built
- Built in 2025 | New Construction
Parking
- 3 Car Attached Garage
- Garage Door Opener
Home Design
- Flex
- Pitched Roof
Interior Spaces
- 2,185 Sq Ft Home
- 2-Story Property
- Electric Fireplace
- Family Room
- Dining Room
- Washer and Dryer Hookup
- Unfinished Basement
Kitchen
- Range
- Microwave
- Dishwasher
- Disposal
- The kitchen features windows
Bedrooms and Bathrooms
- 4 Bedrooms
Utilities
- Forced Air Heating and Cooling System
- Humidifier
- 200+ Amp Service
Additional Features
- Air Exchanger
- 10,454 Sq Ft Lot
- Sod Farm
Community Details
- No Home Owners Association
- Built by LENNAR
- Meadows Of Otsego Community
- Meadows Of Otsego Subdivision
Map
Home Values in the Area
Average Home Value in this Area
Property History
| Date | Event | Price | Change | Sq Ft Price |
|---|---|---|---|---|
| 05/14/2025 05/14/25 | For Sale | $545,565 | -- | $250 / Sq Ft |
Source: NorthstarMLS
MLS Number: 6721062
- McKinley Plan at Meadows of Otsego
- Lewis Plan at Meadows of Otsego
- Springfield Plan at Meadows of Otsego
- Bristol Plan at Meadows of Otsego
- Vanderbilt Plan at Meadows of Otsego
- 14602 74th St NE
- 14602 74th Ln NE
- 7521 Ocean Ave
- 7628 Ocean Ave
- 14675 77th St NE
- 3748 Lucy Ct NE
- 7529 Ocean Ct
- 14147 77th Ln NE
- 14196 77th Ln NE
- 14184 77th Ln NE
- 14124 77th Ln NE
- 7908 Oday Ave NE
- 7617 Ocean Ave NE
- 15302 74th St NE
- 12403 81st St NE
- 16157 72nd St NE
- 7701 River Rd NE
- 15667 88th St NE
- 8555 Quaday Ave NE
- 6382 Marshall Ave NE
- 17350 Zane St NW
- 17379 Twin Lakes Rd NW
- 13449 44th Cir NE
- 633 Main St NW
- 11405 W Laketowne Dr
- 11305 83rd Ln NE
- 7766 Lachman Ave NE Unit 7786
- 11480 51st Cir NE
- 341 Evans Ave NW
- 6583 Linwood Dr NE
- 725 6th St NW
- 1105 Lions Park Dr
- 337 Baldwin Ave
- 814 Proctor Ave NW
- 13852 Hyacinth Dr

