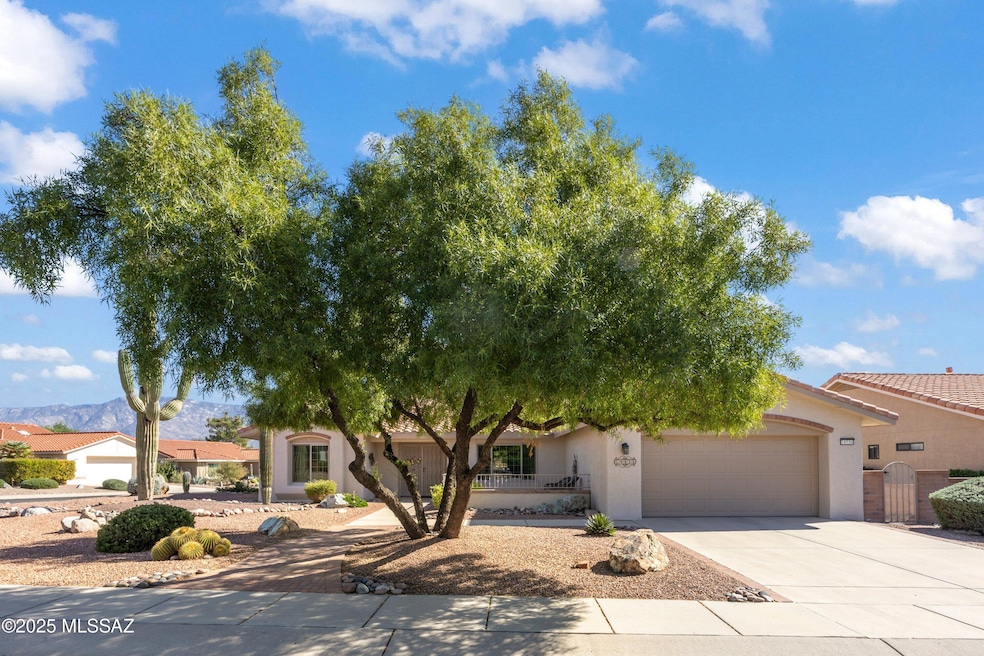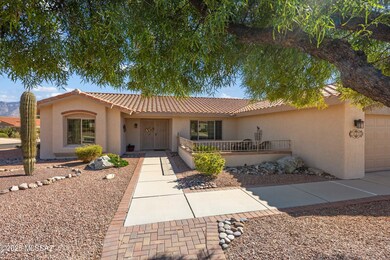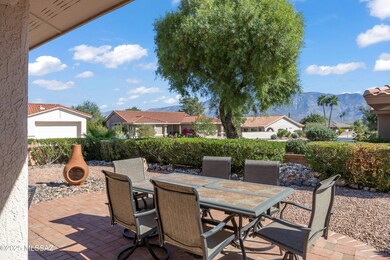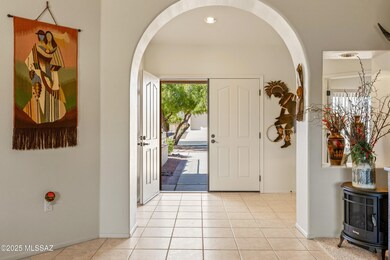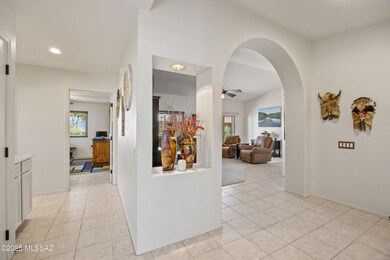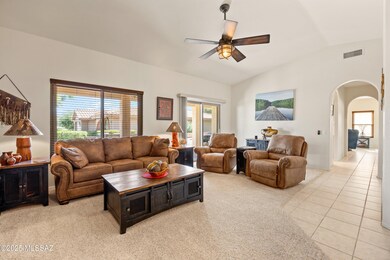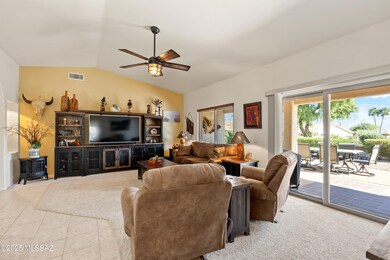14536 N Rock Springs Ln Oro Valley, AZ 85755
Estimated payment $3,359/month
Highlights
- Golf Course Community
- Spa
- Mountain View
- Fitness Center
- Active Adult
- Clubhouse
About This Home
Gorgeous 2BD/2BA +Den (1,941 sq ft) corner lot home boasts front paver courtyard and rear Catalina views. Newer roof (2019), furnace (2018), windows/screens/sliding glass door (2017). Charming foyer flows to large Living room plus Great room with cozy fireplace. Striking gourmet kitchen hosts bevel-edged Granite counters, SS appliances, breakfast bar and dining nook w/ bay window. Primary suite offers a sleek bath with dual sink vanity, relaxing tub plus walk-in shower & closet. Guest room affords Catalina views. Added Den with dual entry doors, extended Laundry w/ sink, extended garage w/ cabinets plus vaulted ceilings and plush carpet in 2 rooms. Step out onto the covered rear patio or outer paver patio and experience colorful sunsets upon the Catalinas. Sun City Active Adult Community.
Home Details
Home Type
- Single Family
Est. Annual Taxes
- $4,149
Year Built
- Built in 1989
Lot Details
- 9,104 Sq Ft Lot
- Desert faces the front of the property
- Northwest Facing Home
- East or West Exposure
- Shrub
- Corner Lot
- Drip System Landscaping
- Landscaped with Trees
- Property is zoned Oro Valley - PAD
HOA Fees
- $219 Monthly HOA Fees
Parking
- Garage
- Oversized Parking
- Parking Storage or Cabinetry
- Garage Door Opener
- Driveway
Home Design
- Contemporary Architecture
- Frame With Stucco
- Frame Construction
- Tile Roof
Interior Spaces
- 1,941 Sq Ft Home
- 1-Story Property
- Vaulted Ceiling
- Ceiling Fan
- Self Contained Fireplace Unit Or Insert
- Window Treatments
- Bay Window
- Entrance Foyer
- Great Room with Fireplace
- Living Room
- Den
- Storage
- Mountain Views
- Fire and Smoke Detector
Kitchen
- Breakfast Area or Nook
- Breakfast Bar
- Gas Range
- Microwave
- Dishwasher
- Stainless Steel Appliances
- Kitchen Island
- Granite Countertops
- Disposal
Flooring
- Carpet
- Ceramic Tile
Bedrooms and Bathrooms
- 2 Bedrooms
- Split Bedroom Floorplan
- Walk-In Closet
- 2 Full Bathrooms
- Double Vanity
- Secondary bathroom tub or shower combo
- Primary Bathroom includes a Walk-In Shower
Laundry
- Laundry Room
- Dryer
- Washer
- Sink Near Laundry
Accessible Home Design
- Doors with lever handles
- No Interior Steps
- Level Entry For Accessibility
Outdoor Features
- Spa
- Courtyard
- Covered Patio or Porch
Schools
- Painted Sky Elementary School
- Coronado K-8 Middle School
- Ironwood Ridge High School
Utilities
- Forced Air Heating and Cooling System
- Heating System Uses Natural Gas
- Natural Gas Water Heater
- High Speed Internet
- Satellite Dish
Community Details
Overview
- Active Adult
- $370 HOA Transfer Fee
- Sun City Oro Valley Association
- Sun City Oro Valley Community
- Maintained Community
- The community has rules related to covenants, conditions, and restrictions, deed restrictions
Amenities
- Clubhouse
- Recreation Room
Recreation
- Golf Course Community
- Tennis Courts
- Pickleball Courts
- Racquetball
- Fitness Center
- Community Pool
- Community Spa
Map
Home Values in the Area
Average Home Value in this Area
Tax History
| Year | Tax Paid | Tax Assessment Tax Assessment Total Assessment is a certain percentage of the fair market value that is determined by local assessors to be the total taxable value of land and additions on the property. | Land | Improvement |
|---|---|---|---|---|
| 2025 | $4,149 | $29,697 | -- | -- |
| 2024 | $3,980 | $28,283 | -- | -- |
| 2023 | $3,841 | $26,936 | $0 | $0 |
| 2022 | $3,672 | $25,653 | $0 | $0 |
| 2021 | $3,601 | $23,268 | $0 | $0 |
| 2020 | $3,544 | $23,268 | $0 | $0 |
| 2019 | $3,438 | $23,462 | $0 | $0 |
| 2018 | $2,911 | $20,100 | $0 | $0 |
| 2017 | $2,855 | $20,100 | $0 | $0 |
| 2016 | $2,627 | $19,143 | $0 | $0 |
| 2015 | $2,555 | $18,231 | $0 | $0 |
Property History
| Date | Event | Price | List to Sale | Price per Sq Ft | Prior Sale |
|---|---|---|---|---|---|
| 11/14/2025 11/14/25 | For Sale | $530,000 | +90.6% | $273 / Sq Ft | |
| 02/09/2018 02/09/18 | Sold | $278,000 | 0.0% | $143 / Sq Ft | View Prior Sale |
| 01/10/2018 01/10/18 | Pending | -- | -- | -- | |
| 10/06/2017 10/06/17 | For Sale | $278,000 | +13.5% | $143 / Sq Ft | |
| 07/20/2016 07/20/16 | Sold | $245,000 | 0.0% | $126 / Sq Ft | View Prior Sale |
| 06/20/2016 06/20/16 | Pending | -- | -- | -- | |
| 06/01/2016 06/01/16 | For Sale | $245,000 | -- | $126 / Sq Ft |
Purchase History
| Date | Type | Sale Price | Title Company |
|---|---|---|---|
| Warranty Deed | $278,000 | Long Title Agency Inc | |
| Warranty Deed | $245,000 | Long Title Agency Inc | |
| Warranty Deed | $192,500 | Long Title |
Mortgage History
| Date | Status | Loan Amount | Loan Type |
|---|---|---|---|
| Open | $100,000 | New Conventional | |
| Previous Owner | $220,500 | New Conventional |
Source: MLS of Southern Arizona
MLS Number: 22529564
APN: 223-03-6010
- 14501 N Rock Springs Ln
- 14488 N Rock Springs Ln
- 1013 E Coachwood Dr
- 1013 E Boulder Pass
- 14679 N Windshade Dr Unit 6
- 14571 N Sky Trail
- 14660 N Flagstone Dr
- 1151 E Haystack Dr
- 14720 N Shotgun Place
- 14380 N Coyote Canyon Ln
- 14385 N Coyote Canyon Ln
- 14561 N Line Post Ln
- 1449 E Bright Angel Dr
- 14705 N Palm Ridge Dr
- 14411 N Sky Trail
- 1448 E Mule Train Dr
- 1329 E Royal Ridge Dr
- 14481 N Alamo Canyon Dr
- 917 E Royal Ridge Dr
- 1534 E Bright Angel Dr
- 14770 N Windshade Dr
- 14151 N Buckingham Dr
- 14734 N Burntwood Dr
- 14248 N Cirrus Hill Dr
- 14269 N Trade Winds Way
- 14274 N Trade Winds Way
- 2247 E Jonquil St
- 655 W Vistoso Highlands Dr Unit 108
- 655 W Vistoso Highlands Dr Unit 104
- 655 W Vistoso Highlands Dr Unit 228
- 655 W Vistoso Highlands Dr Unit 129
- 655 W Vistoso Highlands Dr Unit 102
- 655 W Vistoso Highlands Dr Unit 6217
- 755 W Vistoso Highlands Dr Unit 123
- 655 W Vistoso Highlands Dr Unit 211
- 13233 N Hammerstone Ln
- 371 W Sacaton Canyon Dr
- 13816 N Topflite Dr
- 13186 N Tanner Robert Dr
- 13842 N Slazenger Dr
