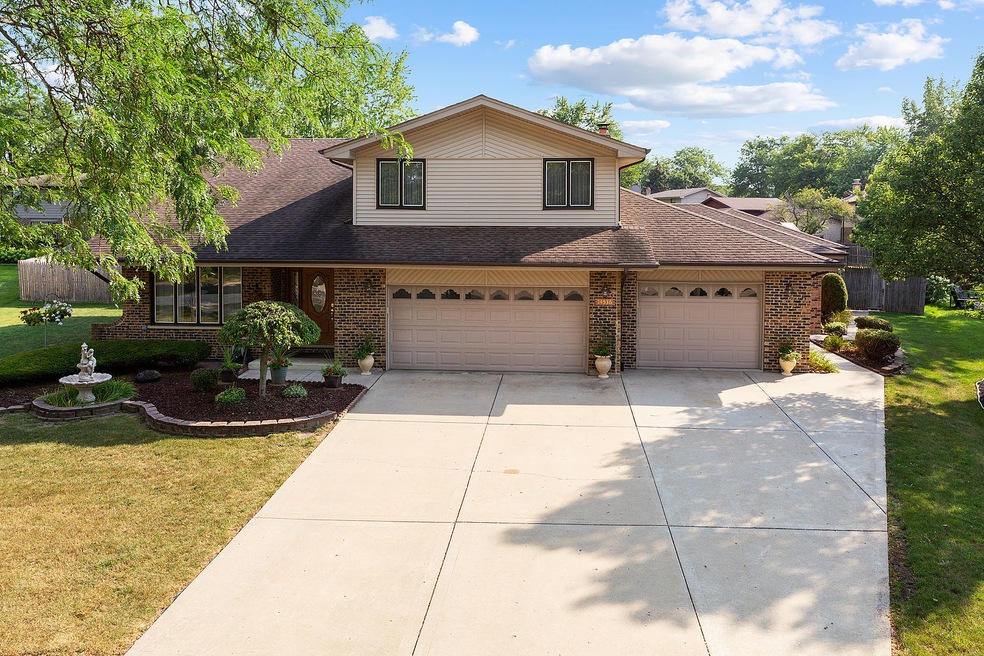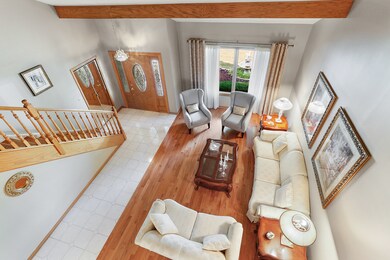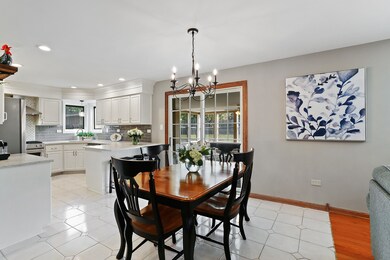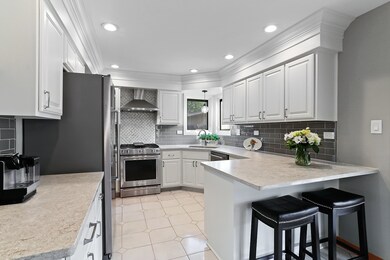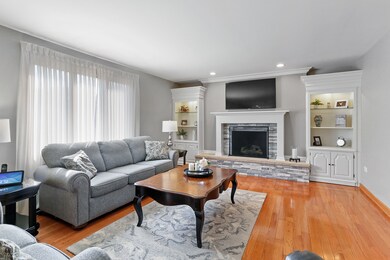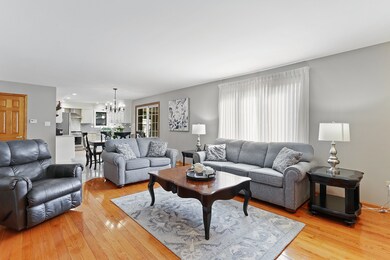
14536 S Canvasback Ct Homer Glen, IL 60491
Estimated Value: $603,139 - $714,000
Highlights
- Family Room with Fireplace
- Attached Garage
- Combination Dining and Living Room
- Hadley Middle School Rated 9+
- Soaking Tub
- Senior Tax Exemptions
About This Home
As of February 2022Don't miss this beautiful 2-story home on a quiet cul-de-sac in the heart of Homer Glen! Spectacular layout with an additional related living space attached!! As you enter the main home, you will be greeted by a spacious living room with vaulted ceilings and hardwood floors that carries you to the dining area. Continue into the remodeled kitchen that features white raised panel cabinetry, stainless steel appliances, abundance of countertop space, and large eat-in table area. The kitchen is nestled right next to the cozy family room complete with custom built-in bookshelves and remodeled fireplace. Bonus sunroom off the kitchen overlooks the expansive backyard. Ascend up the stairs and find the master bedroom complete with ample closet space and a large private bathroom. 3 additional bedrooms, full bath, and loft area complete the upper level. Full basement includes recreation area, bonus family room, 2nd kitchen, and plenty of storage space. The attached 2nd ranch home is complete with a full kitchen with newer stainless steel appliances, dining and living room area, 2 large bedrooms, full bathroom, separate laundry room, and an unfinished basement. A great opportunity for related living or additional income if leased out!! There is a 3 car attached garage that allows for additional storage. The space continues outside in the fenced-in backyard. Plenty of patio space to enjoy the upcoming fall weather. Updates include A/C and furnace in 2017, main kitchen remodeled with new appliances in 2019, hardwood floors done 2018, new carpet in master and loft area in 2021, and roof is about 10 years old. Great location, close to everything Homer Glen has to offer!! 33C & 205 School Districts. Do not miss this unique home!!
Last Agent to Sell the Property
Crosstown Realtors, Inc. License #475192641 Listed on: 12/01/2021

Home Details
Home Type
- Single Family
Est. Annual Taxes
- $13,887
Year Built
- 1979
Lot Details
- 0.47
Parking
- Attached Garage
- Garage Door Opener
- Driveway
- Parking Included in Price
Interior Spaces
- Soaking Tub
- 2-Story Property
- Family Room with Fireplace
- Combination Dining and Living Room
Finished Basement
- Recreation or Family Area in Basement
- Basement Storage
Listing and Financial Details
- Senior Tax Exemptions
- Homeowner Tax Exemptions
Ownership History
Purchase Details
Home Financials for this Owner
Home Financials are based on the most recent Mortgage that was taken out on this home.Purchase Details
Purchase Details
Similar Homes in Homer Glen, IL
Home Values in the Area
Average Home Value in this Area
Purchase History
| Date | Buyer | Sale Price | Title Company |
|---|---|---|---|
| Tito Giovanni | $540,000 | Berardi And Associates Llc | |
| Perna Frank | -- | First American Title Insuran | |
| Perna Frank Patr | $152,000 | -- |
Mortgage History
| Date | Status | Borrower | Loan Amount |
|---|---|---|---|
| Previous Owner | Perna Frank | $263,107 | |
| Previous Owner | Perna Frank | $275,000 | |
| Previous Owner | Perna Frank | $65,000 | |
| Previous Owner | Perna Frank | $190,000 | |
| Previous Owner | Perna Frank | $30,000 | |
| Previous Owner | Perna Frank | $160,000 | |
| Previous Owner | Perna Frank | $155,000 | |
| Previous Owner | Perna Frank | $70,000 |
Property History
| Date | Event | Price | Change | Sq Ft Price |
|---|---|---|---|---|
| 02/22/2022 02/22/22 | Sold | $540,000 | -1.8% | $136 / Sq Ft |
| 02/08/2022 02/08/22 | For Sale | -- | -- | -- |
| 02/07/2022 02/07/22 | Pending | -- | -- | -- |
| 02/01/2022 02/01/22 | Pending | -- | -- | -- |
| 12/01/2021 12/01/21 | For Sale | $549,900 | -- | $139 / Sq Ft |
Tax History Compared to Growth
Tax History
| Year | Tax Paid | Tax Assessment Tax Assessment Total Assessment is a certain percentage of the fair market value that is determined by local assessors to be the total taxable value of land and additions on the property. | Land | Improvement |
|---|---|---|---|---|
| 2023 | $13,887 | $180,643 | $19,396 | $161,247 |
| 2022 | $12,284 | $168,667 | $18,110 | $150,557 |
| 2021 | $11,684 | $159,798 | $17,158 | $142,640 |
| 2020 | $11,712 | $153,919 | $16,527 | $137,392 |
| 2019 | $11,150 | $148,070 | $15,899 | $132,171 |
| 2018 | $8,539 | $118,036 | $15,717 | $102,319 |
| 2017 | $8,638 | $114,732 | $15,277 | $99,455 |
| 2016 | $8,413 | $110,906 | $14,768 | $96,138 |
| 2015 | $8,027 | $106,743 | $14,214 | $92,529 |
| 2014 | $8,027 | $104,537 | $13,920 | $90,617 |
| 2013 | $8,027 | $104,537 | $13,920 | $90,617 |
Agents Affiliated with this Home
-
Danny Berrini

Seller's Agent in 2022
Danny Berrini
Crosstown Realtors, Inc.
(708) 770-9777
5 in this area
57 Total Sales
-
Giuseppe Battista

Buyer's Agent in 2022
Giuseppe Battista
Fulton Grace Realty
(630) 816-7600
1 in this area
153 Total Sales
Map
Source: Midwest Real Estate Data (MRED)
MLS Number: 11279042
APN: 05-12-202-043
- 12415 W Martingale Ln
- 14501 Abbott Rd W
- 14424 Pheasant Ln
- 14424 S Heather Ln
- 14207 Pheasant Ln
- 14940 Wilco Dr
- 14542 S Mustang Dr
- 14712 Maplecreek Dr
- 14328 Pinewood Dr
- 15022 S Woodcrest Ave Unit 3
- 14453 S Bell Rd
- 11850 Windemere Ct Unit 103
- 14541 S Bell Rd
- 14701 S Bell Rd
- 14325 S Bell Rd
- 11905 Sterling Dr
- 14130 Sheffield Dr Unit 202
- 11701 Waters Edge Trail
- 11731 Blackburn Dr
- 11645 Waters Edge Trail
- 14536 S Canvasback Ct
- 14528 S Canvasback Ct
- 14556 Wood Duck Ct
- 14553 Wood Duck Ct
- 14537 S Canvasback Ct
- 14541 Mallard Dr
- 14549 Mallard Dr
- 14533 Mallard Dr
- 14555 Mallard Dr
- 14520 S Canvasback Ct
- 14529 S Canvasback Ct
- 14555 Wood Duck Ct
- 14525 Mallard Dr
- 14600 Wood Duck Ct
- 14563 Mallard Dr
- 14521 S Canvasback Ct
- 14513 Mallard Dr
- 14540 S Mallard Ln
- 14532 S Mallard Ln
- 14508 S Canvasback Ct
