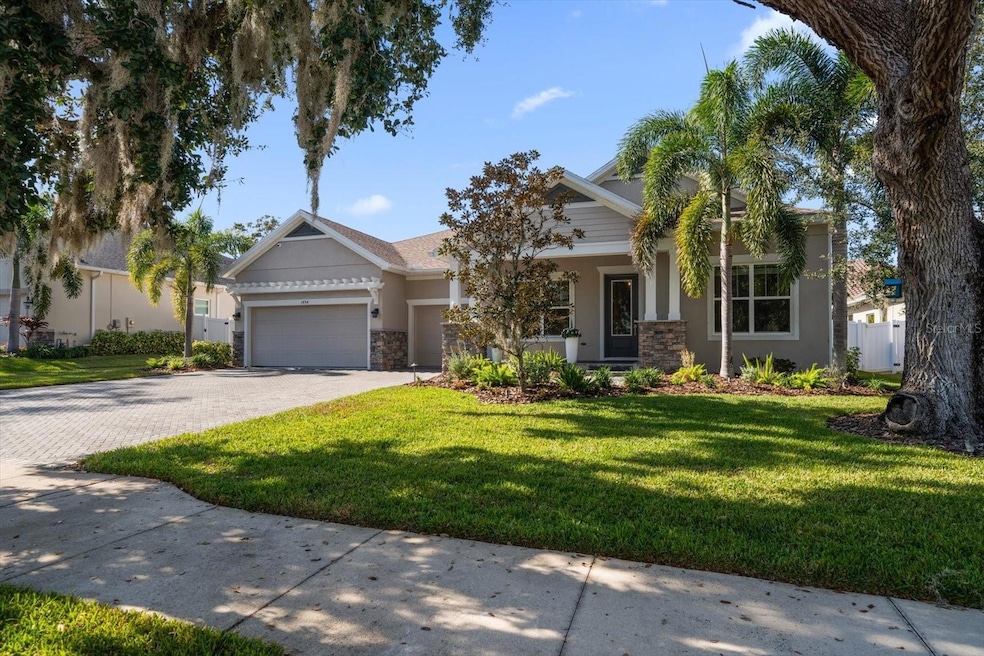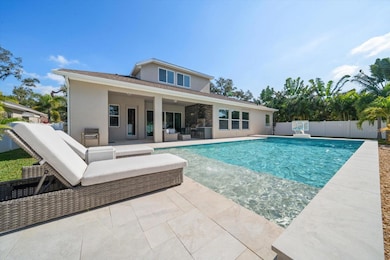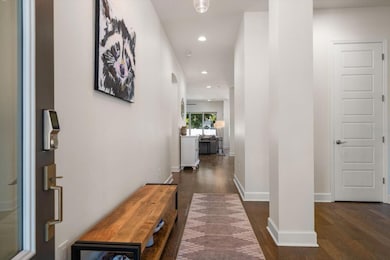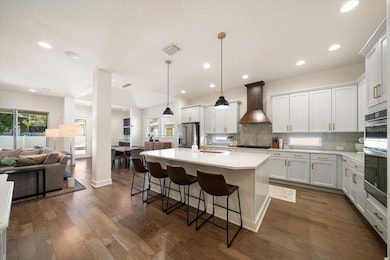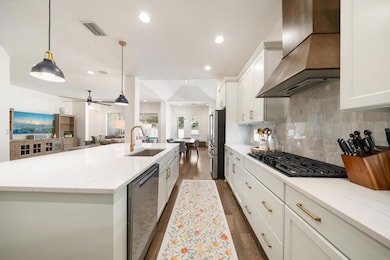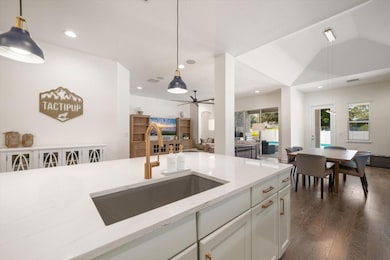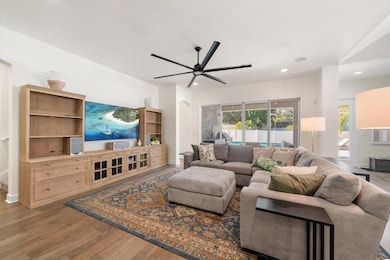1454 Aberdeen Oaks Dr Dunedin, FL 34698
Estimated payment $9,509/month
Highlights
- Heated Lap Pool
- Open Floorplan
- Main Floor Primary Bedroom
- Garrison-Jones Elementary School Rated 9+
- Wood Flooring
- Outdoor Kitchen
About This Home
Welcome to this stunning home built in 2018 and within 15 minutes walk to Downtown Dunedin (3 minutes by golf cart). Nestled in a private, gated neighborhood of just 20 homes, where lush landscaping, mature trees, and impeccable curb appeal create an inviting first impression. Step inside to a bright and open concept floor plan designed for both comfort and style, featuring a desirable split-bedroom layout that enhances privacy. The show-stopping kitchen is the heart of the home, boasting quartzite countertops, stainless steel appliances, a gas cooktop, a walk-in pantry, and a gorgeous custom wood vent hood that adds warmth and character. The kitchen opens to an elegant coffered-ceiling dining area and family room with fabulous hardwood flooring throughout the living area. Expansive sliders in the spacious family room seemlessly blend indoor and outdoor living. The sliders open fully, leading to an entertainer's dream backyard, featuring a stunning resort-style, salt-water pool with sleek modern finishes, that is both heated and cooled (2025), an outdoor kitchen (2025), and generous deck space for lounging and hosting friends and family. The primary suite is a true retreat, offering a wall of windows overlooking the spectacular pool and the private, fenced backyard. A huge custom walk-in closet and spa-inspired ensuite with double sink vanities elevate the space to luxury status. Three additional first floor bedrooms are equally well-appointed, with plentiful closet space. The single story layout includes a 566 sq.ft. second story bonus room with a full bath and walk-in closet. There are limitless option with this space, making it a perfect in-law suite, playroom, media room, man cave or office! High ceilings, an indoor laundry room, 3-car garage, whole house generator (2025), a 10' x 12' storage area over the garage with pull-down staircase provide everyday conveniences with plenty of room for a golf cart to enjoy the quick ride to vibrant downtown Dunedin, its charming shops, restaurants, and waterfront beauty. This exceptional home blends elegance, functionality, and an unbeatable location.
Listing Agent
COLDWELL BANKER REALTY Brokerage Phone: 727-581-9411 License #477603 Listed on: 11/23/2025

Home Details
Home Type
- Single Family
Est. Annual Taxes
- $16,912
Year Built
- Built in 2018
Lot Details
- 10,210 Sq Ft Lot
- Lot Dimensions are 81x127
- East Facing Home
- Metered Sprinkler System
HOA Fees
- $179 Monthly HOA Fees
Parking
- 3 Car Attached Garage
Home Design
- Slab Foundation
- Shingle Roof
- Block Exterior
- Stucco
Interior Spaces
- 3,624 Sq Ft Home
- 2-Story Property
- Open Floorplan
- Built-In Features
- Bar Fridge
- Dry Bar
- Crown Molding
- High Ceiling
- Ceiling Fan
- Sliding Doors
- Family Room Off Kitchen
- Combination Dining and Living Room
Kitchen
- Eat-In Kitchen
- Walk-In Pantry
- Built-In Convection Oven
- Cooktop
- Microwave
- Dishwasher
- Solid Surface Countertops
- Disposal
Flooring
- Wood
- Carpet
- Tile
Bedrooms and Bathrooms
- 4 Bedrooms
- Primary Bedroom on Main
- Split Bedroom Floorplan
- Walk-In Closet
Laundry
- Laundry Room
- Dryer
- Washer
Home Security
- Hurricane or Storm Shutters
- In Wall Pest System
Pool
- Heated Lap Pool
- Heated In Ground Pool
- Gunite Pool
- Saltwater Pool
- Outside Bathroom Access
- Chlorine Free
- Auto Pool Cleaner
- Pool Lighting
Outdoor Features
- Outdoor Kitchen
- Exterior Lighting
- Outdoor Storage
- Outdoor Grill
Utilities
- Central Heating and Cooling System
- Natural Gas Connected
- Tankless Water Heater
- Gas Water Heater
- Cable TV Available
Community Details
- Aberdeen Oaks HOA
- Built by David Weekley Homes
- Aberdeen Oaks Sub Subdivision
Listing and Financial Details
- Tax Lot 13
- Assessor Parcel Number 35-28-15-00020-000-0130
Map
Home Values in the Area
Average Home Value in this Area
Tax History
| Year | Tax Paid | Tax Assessment Tax Assessment Total Assessment is a certain percentage of the fair market value that is determined by local assessors to be the total taxable value of land and additions on the property. | Land | Improvement |
|---|---|---|---|---|
| 2024 | $15,596 | $1,075,632 | $370,052 | $705,580 |
| 2023 | $15,596 | $965,666 | $312,928 | $652,738 |
| 2022 | $13,650 | $773,725 | $298,755 | $474,970 |
| 2021 | $13,133 | $709,832 | $0 | $0 |
| 2020 | $12,602 | $671,532 | $0 | $0 |
| 2019 | $11,552 | $610,058 | $136,787 | $473,271 |
| 2018 | $1,487 | $77,854 | $0 | $0 |
Property History
| Date | Event | Price | List to Sale | Price per Sq Ft | Prior Sale |
|---|---|---|---|---|---|
| 11/23/2025 11/23/25 | For Sale | $1,500,000 | +100.0% | $414 / Sq Ft | |
| 05/16/2019 05/16/19 | Sold | $749,990 | -0.8% | $213 / Sq Ft | View Prior Sale |
| 04/07/2019 04/07/19 | Pending | -- | -- | -- | |
| 02/22/2019 02/22/19 | Price Changed | $755,990 | -2.3% | $214 / Sq Ft | |
| 12/11/2018 12/11/18 | Price Changed | $774,004 | +5.7% | $219 / Sq Ft | |
| 11/28/2018 11/28/18 | Price Changed | $732,405 | +1.2% | $208 / Sq Ft | |
| 11/07/2018 11/07/18 | Price Changed | $724,004 | -5.2% | $205 / Sq Ft | |
| 10/31/2018 10/31/18 | Price Changed | $763,594 | +5.3% | $216 / Sq Ft | |
| 10/16/2018 10/16/18 | Price Changed | $725,197 | -5.0% | $206 / Sq Ft | |
| 10/01/2018 10/01/18 | Price Changed | $763,594 | +5.5% | $216 / Sq Ft | |
| 10/01/2018 10/01/18 | Price Changed | $723,594 | -5.2% | $205 / Sq Ft | |
| 09/17/2018 09/17/18 | Price Changed | $763,594 | -0.1% | $216 / Sq Ft | |
| 08/29/2018 08/29/18 | Price Changed | $764,514 | +1.3% | $217 / Sq Ft | |
| 07/05/2018 07/05/18 | For Sale | $754,514 | -- | $214 / Sq Ft |
Purchase History
| Date | Type | Sale Price | Title Company |
|---|---|---|---|
| Warranty Deed | $750,000 | Town Square Title Ltd | |
| Warranty Deed | $560,000 | Town Square Title Ltd |
Mortgage History
| Date | Status | Loan Amount | Loan Type |
|---|---|---|---|
| Open | $674,990 | New Conventional |
Source: Stellar MLS
MLS Number: TB8450615
APN: 35-28-15-00020-000-0130
- 630 Kirkland Cir
- 700 Westfield Ct
- 506 Belmist Ct
- 642 Weathersfield Dr
- 470 Kirkland Cir
- 1342 Stonehaven Ln Unit 1392
- 970 Virginia St Unit 305
- 970 Virginia St Unit 109
- 832 Cambridge Ct
- 864 Lake Haven Rd
- 857 Cambridge Ct
- 1155 Montrose Place Unit 1666
- 960 Virginia St Unit 205
- 960 Virginia St Unit 107
- 458 Exmoor Terrace Unit 1672
- 858 Cambridge Ct
- 952 Virginia St Unit 108
- 948 Virginia St Unit L107
- 1122 Montrose Place Unit 1713
- 330 Promenade Dr Unit 103
- 1594 Coastal Place
- 526 Belmist Ct
- 940 Virginia St Unit 303
- 938 Virginia St Unit 208
- 725 Patricia Ave
- 841 Patricia Ave Unit 103
- 820 Patricia Ave Unit 206
- 152 Macalpine Way
- 2701 Dunedin Commons Place
- 1908 Palm Dr
- 1763 Main St
- 2003 Greenbriar Blvd Unit 1
- 2003 Greenbriar Blvd Unit 16
- 950 Beltrees St Unit H
- 950 Beltrees St
- 845 Maple Ct Unit 103
- 1320 Daffodil Place Unit 7
- 2005 Greenbriar Blvd Unit 1
- 78 Lexington Dr
- 2074 Greenbriar Blvd
