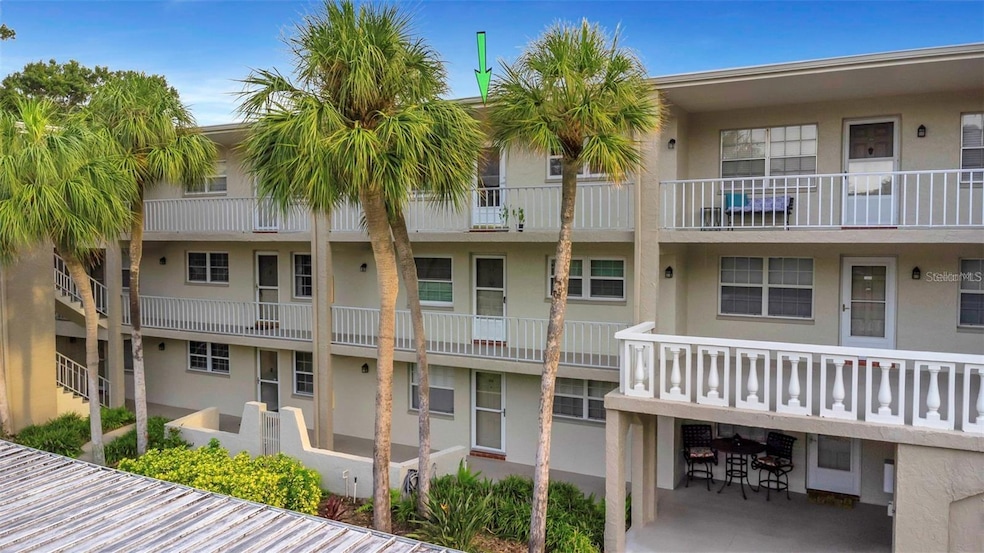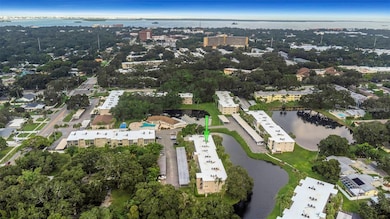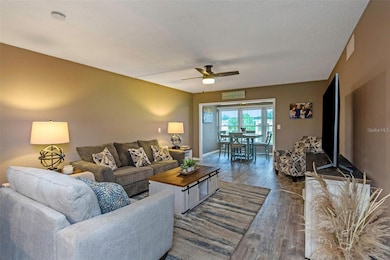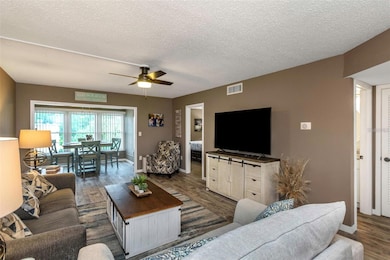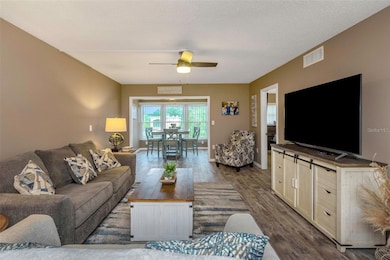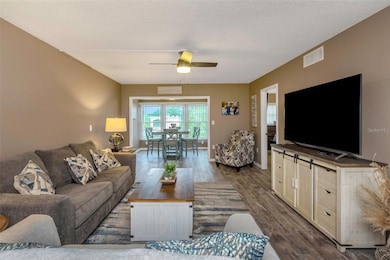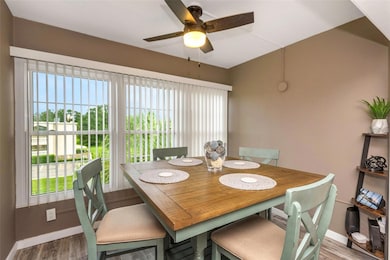940 Virginia St Unit 303 Dunedin, FL 34698
Highlights
- Fitness Center
- Pond View
- Clubhouse
- Senior Community
- Open Floorplan
- Bonus Room
About This Home
Welcome to your coastal paradise at this 55+ beach condo! This stunning 2-bedroom, 2-bathroom retreat is your home for the sunny Dunedin lifestyle. Step inside this stunning condo and instantly feel the wonder! Upon entering, you'll be greeted by an open-concept layout that draws your eye directly to the sunroom, where you'll enjoy breathtaking views of the serene lake every day. The kitchen is a chef's dream, featuring beautiful cabinetry, sleek solid surface countertops, and a breakfast bar perfect for casual dining or entertaining. The spacious living room cleverly divides the bedrooms, giving you all the privacy you need. Imagine being just steps from the pool to enjoy those endless sunny days and a short walk to the charming and vibrant downtown, where you'll find local shops, delicious restaurants, and the best events this coastal community has to offer. This prime location puts you right in the heart of it all, including award-winning beaches. Plus, you get the perks: high-speed internet, cable, and access to a heated pool and clubhouse. A lifestyle awaits! See it... Fall in love... Make it yours!
Listing Agent
LIPPLY REAL ESTATE Brokerage Phone: 727-314-1000 License #3331598 Listed on: 07/18/2025
Condo Details
Home Type
- Condominium
Est. Annual Taxes
- $2,834
Year Built
- Built in 1974
Lot Details
- South Facing Home
Interior Spaces
- 927 Sq Ft Home
- 1-Story Property
- Open Floorplan
- Ceiling Fan
- Combination Dining and Living Room
- Bonus Room
- Pond Views
Kitchen
- Eat-In Kitchen
- Range
- Microwave
- Dishwasher
- Solid Surface Countertops
- Disposal
Flooring
- Carpet
- Ceramic Tile
- Luxury Vinyl Tile
Bedrooms and Bathrooms
- 2 Bedrooms
- Split Bedroom Floorplan
- Walk-In Closet
- 2 Full Bathrooms
Parking
- 1 Carport Space
- Assigned Parking
Outdoor Features
- Exterior Lighting
- Front Porch
Utilities
- Central Heating and Cooling System
- Electric Water Heater
- High Speed Internet
Listing and Financial Details
- Residential Lease
- Property Available on 8/15/25
- The owner pays for cable TV, internet, sewer, trash collection, water
- $150 Application Fee
- 3-Month Minimum Lease Term
- Assessor Parcel Number 26-28-15-38019-007-3030
Community Details
Overview
- Senior Community
- No Home Owners Association
- Heather Lake Apts Condo Subdivision
Amenities
- Clubhouse
- Laundry Facilities
Recreation
- Fitness Center
- Community Pool
Pet Policy
- No Pets Allowed
Map
Source: Stellar MLS
MLS Number: TB8408709
APN: 26-28-15-38019-007-3030
- 920 Virginia St Unit 207
- 920 Virginia St Unit 204
- 930 Virginia St Unit 201
- 940 Virginia St Unit 304
- 821 Patricia Ave Unit 202
- 946 Virginia St Unit 304
- 960 Virginia St Unit 202
- 960 Virginia St Unit 204
- 960 Virginia St Unit 205
- 1159 Stewart Dr
- 820 Patricia Ave Unit 207
- 821 Deleon Ct Unit 103
- 970 Virginia St Unit 109
- 970 Virginia St Unit 305
- 920 Lakewood Dr
- 952 Virginia St Unit 303
- 870 Virginia St Unit 108
- 870 Virginia St Unit 109
- 860 Virginia St Unit 304
- 860 Virginia St Unit 308
- 938 Virginia St Unit 208
- 841 Patricia Ave Unit 103
- 948 Virginia St Unit 206
- 952 Virginia St Unit 103
- 843 Cambridge Ct
- 865 Virginia Ct Unit 201
- 928 Parkwood Dr
- 954 Dumont Dr
- 701 Patricia Ave
- 845 Maple Ct Unit 103
- 686 Manor Dr W
- 1196 Angle Rd Unit B
- 646 Wood St
- 705 James St Unit 1
- 1028 Bass Blvd
- 950 Beltrees St Unit H
- 526 Belmist Ct
- 727 Milwaukee Ave Unit 1
- 602 Skinner Blvd
- 660 Beltrees St
