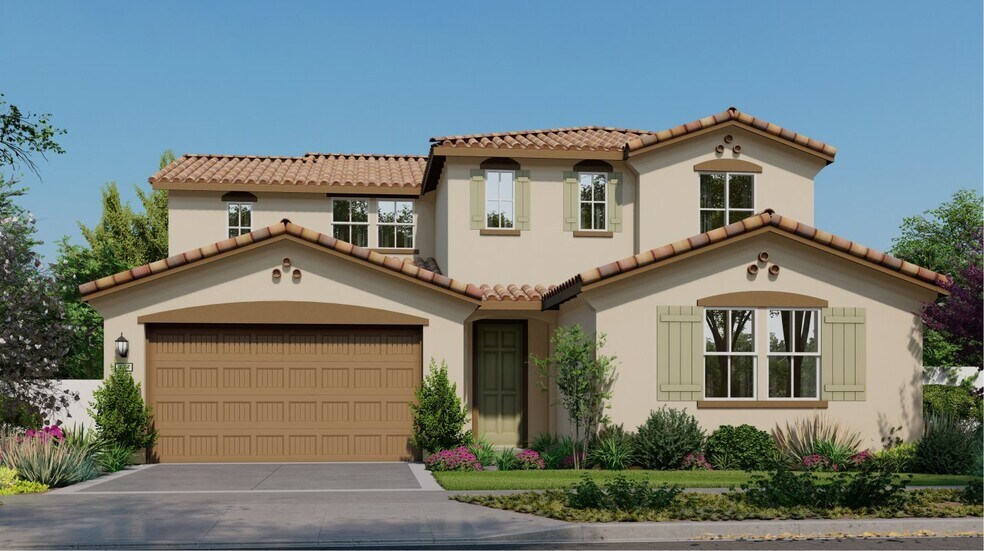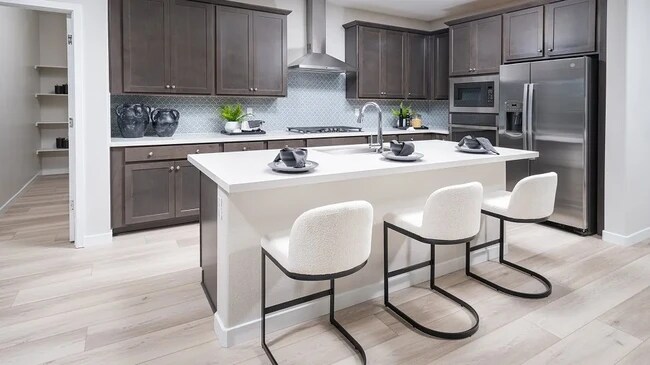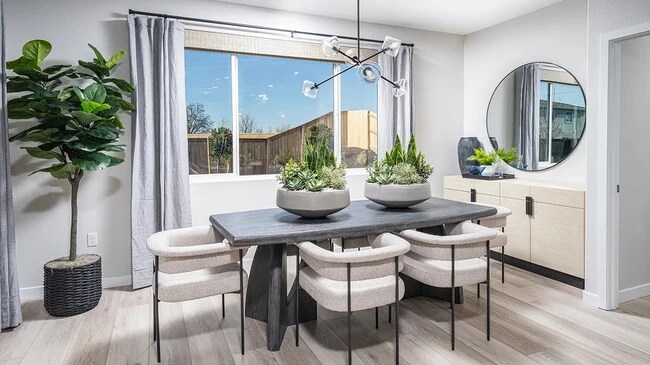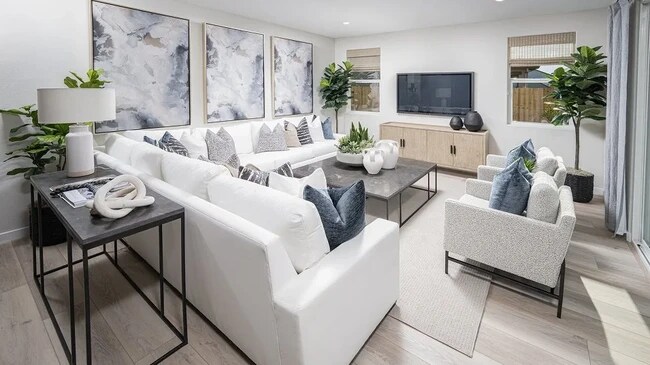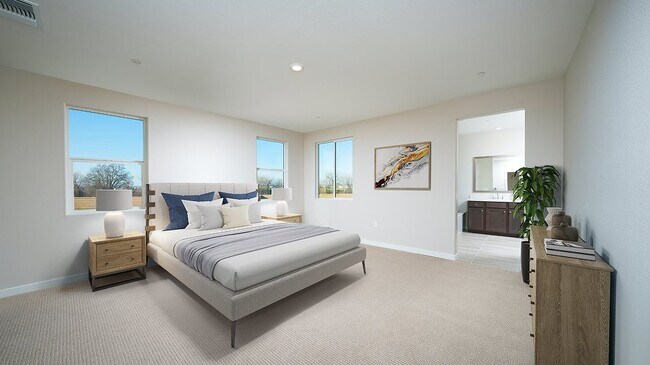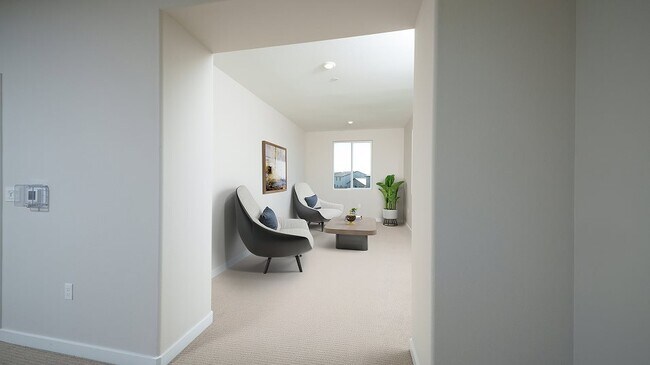
Estimated payment $3,944/month
Total Views
110
4
Beds
3.5
Baths
3,308
Sq Ft
$189
Price per Sq Ft
About This Home
This new two-story home features Lennar’s Next Gen suite, the home within a home complete with a separate entrance, living area, kitchenette and bedroom for seamless independent living. The main part of the home is host to an open-concept layout with an adjacent California Room for effortless entertaining and relaxation. On the second floor, three bedrooms surround a flexible loft, including the owner’s suite with a spa-inspired bathroom, walk-in closet and retreat.
Home Details
Home Type
- Single Family
Parking
- 3 Car Garage
Home Design
- New Construction
Interior Spaces
- 2-Story Property
Bedrooms and Bathrooms
- 4 Bedrooms
Map
Other Move In Ready Homes in Sungate at Northpoint
About the Builder
Since 1954, Lennar has built over one million new homes for families across America. They build in some of the nation’s most popular cities, and their communities cater to all lifestyles and family dynamics, whether you are a first-time or move-up buyer, multigenerational family, or Active Adult.
Nearby Homes
- Sungate at Northpoint
- Skylark at Northpoint
- Starling at Northpoint
- 1319 Riverbend Ct
- 1803 Bridle Creek Way
- 1799 Bridle Creek Way
- 1793 Bridle Creek Way
- 1794 Bridle Creek Way
- Willow Creek
- 1310 Riverbend Ct
- 1788 Bridle Creek Way
- 1273 Rio Grande Dr
- 1776 Bridle Creek Way
- 1746 Fleda Ave
- Cobblestone - Butte Vista
- 1770 Bridle Creek Way
- 1758 Bridle Creek Way
- 1752 Bridle Creek Way
- 1746 Bridle Creek Way
- Cobblestone - Cascade Valley
