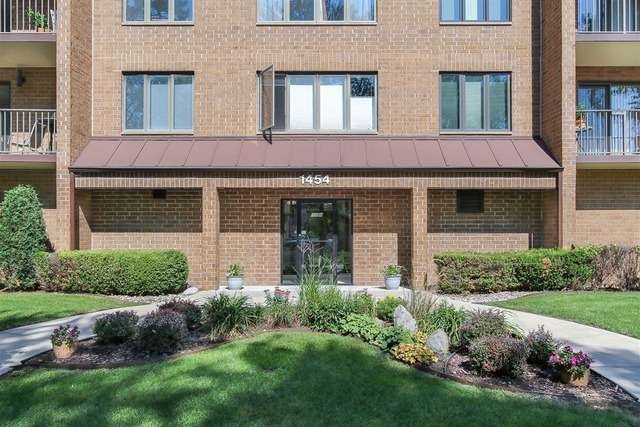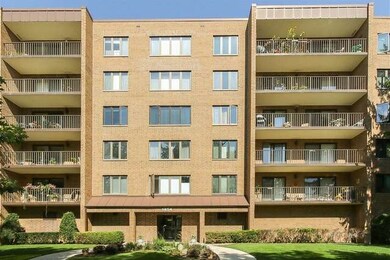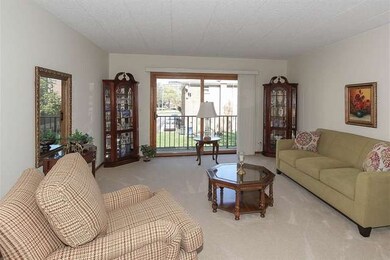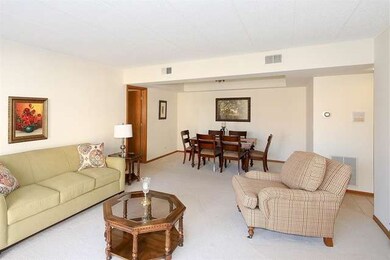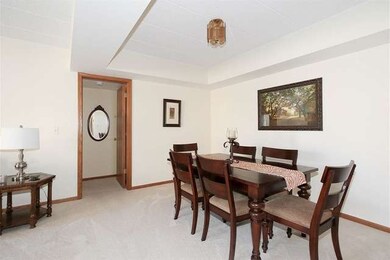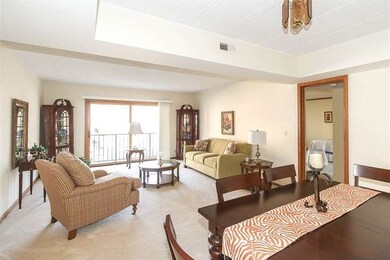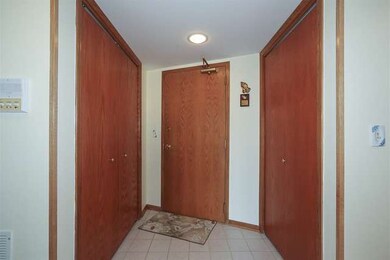
1454 Ashland Ave Unit 206 Des Plaines, IL 60016
Estimated Value: $273,000 - $310,491
Highlights
- Heated Floors
- Balcony
- Breakfast Bar
- Central Elementary School Rated A
- Attached Garage
- 2-minute walk to Central Park
About This Home
As of November 2015Spacious 1631 Sq ft.. 2 bdrm. 2 ba. End Unit..Very Large Master Suite..Great floor plan..In Unit Laundry..Storage on same flr. Heated garage ...Space #2..Large 25 ft. Balcony with Kitchen and Living rm. access..Large sunny bright kitchen w/ corian counter tops..Recessed lighting..Updated bathrooms ...Most windows replaced..Great location convenient to Metra, Shopping, and Expressway. Tree Lined Street..Very Well Maintained Home..No rentals.. Non smoking building..
Last Agent to Sell the Property
Century 21 Langos & Christian License #475127473 Listed on: 09/17/2015

Property Details
Home Type
- Condominium
Est. Annual Taxes
- $1,778
Year Built
- 1992
Lot Details
- 0.56
HOA Fees
- $368 per month
Parking
- Attached Garage
- Heated Garage
- Garage Door Opener
- Parking Included in Price
- Garage Is Owned
Home Design
- Brick Exterior Construction
Interior Spaces
- Primary Bathroom is a Full Bathroom
- Storage
- Washer and Dryer Hookup
Kitchen
- Breakfast Bar
- Oven or Range
- Microwave
- Dishwasher
Flooring
- Wood
- Heated Floors
Outdoor Features
- Balcony
Utilities
- Central Air
- Radiant Heating System
- Lake Michigan Water
Community Details
- Pets Allowed
Listing and Financial Details
- Senior Tax Exemptions
- Homeowner Tax Exemptions
- Senior Freeze Tax Exemptions
Ownership History
Purchase Details
Home Financials for this Owner
Home Financials are based on the most recent Mortgage that was taken out on this home.Purchase Details
Similar Homes in Des Plaines, IL
Home Values in the Area
Average Home Value in this Area
Purchase History
| Date | Buyer | Sale Price | Title Company |
|---|---|---|---|
| Ferrero John T | $180,000 | Attorneys Title Guaranty Fun | |
| Declarati Cichanski Virginia C | -- | -- | |
| Cichanski Virginia C | -- | -- |
Mortgage History
| Date | Status | Borrower | Loan Amount |
|---|---|---|---|
| Open | Ferrero John T | $144,000 | |
| Closed | Ferrero John T | $17,950 |
Property History
| Date | Event | Price | Change | Sq Ft Price |
|---|---|---|---|---|
| 11/20/2015 11/20/15 | Sold | $180,000 | -2.4% | $110 / Sq Ft |
| 10/03/2015 10/03/15 | Pending | -- | -- | -- |
| 09/17/2015 09/17/15 | For Sale | $184,500 | -- | $113 / Sq Ft |
Tax History Compared to Growth
Tax History
| Year | Tax Paid | Tax Assessment Tax Assessment Total Assessment is a certain percentage of the fair market value that is determined by local assessors to be the total taxable value of land and additions on the property. | Land | Improvement |
|---|---|---|---|---|
| 2024 | $1,778 | $22,226 | $667 | $21,559 |
| 2023 | $1,778 | $22,226 | $667 | $21,559 |
| 2022 | $1,778 | $22,226 | $667 | $21,559 |
| 2021 | $2,068 | $17,436 | $542 | $16,894 |
| 2020 | $1,894 | $17,436 | $542 | $16,894 |
| 2019 | $1,865 | $19,430 | $542 | $18,888 |
| 2018 | $2,076 | $15,128 | $479 | $14,649 |
| 2017 | $2,004 | $15,128 | $479 | $14,649 |
| 2016 | $4,204 | $15,128 | $479 | $14,649 |
| 2015 | $4,339 | $14,352 | $416 | $13,936 |
| 2014 | $2,846 | $14,352 | $416 | $13,936 |
| 2013 | $2,841 | $14,352 | $416 | $13,936 |
Agents Affiliated with this Home
-
Jan Goczkowski

Seller's Agent in 2015
Jan Goczkowski
Century 21 Langos & Christian
(847) 228-8713
55 in this area
86 Total Sales
-
Alan Wojtkiewicz

Buyer's Agent in 2015
Alan Wojtkiewicz
Alan Realty LLC
(847) 254-6499
4 in this area
11 Total Sales
Map
Source: Midwest Real Estate Data (MRED)
MLS Number: MRD09041451
APN: 09-20-205-043-1006
- 1488 E Thacker St
- 835 Pearson St Unit 305
- 901 Center St Unit A307
- 815 Pearson St Unit 10
- 1405 Ashland Ave Unit 2B
- 1595 Ashland Ave Unit 304
- 900 Center St Unit 2I
- 770 Pearson St Unit 302
- 770 Pearson St Unit 712
- 750 Pearson St Unit 611
- 1380 Oakwood Ave Unit 306
- 1638 Oakwood Ave
- 900 S River Rd Unit 3A
- 819 Graceland Ave Unit 208
- 819 Graceland Ave Unit 404
- 1622 E Walnut Ave
- 173 S River Rd
- 700 Graceland Ave Unit 303
- 828 Graceland Ave Unit 206
- 915 Graceland Ave Unit 1E
- 1454 Ashland Ave Unit 204
- 1454 Ashland Ave Unit 201
- 1454 Ashland Ave Unit 405
- 1454 Ashland Ave Unit 305
- 1454 Ashland Ave Unit 303
- 1454 Ashland Ave Unit 202
- 1454 Ashland Ave Unit 604
- 1454 Ashland Ave Unit 304
- 1454 Ashland Ave Unit 605
- 1454 Ashland Ave Unit 606
- 1454 Ashland Ave Unit 501
- 1454 Ashland Ave Unit 603
- 1454 Ashland Ave Unit 206
- 1454 Ashland Ave Unit 205
- 1454 Ashland Ave Unit 504
- 1454 Ashland Ave Unit 502
- 1454 Ashland Ave Unit 506
- 1454 Ashland Ave Unit 301
- 1454 Ashland Ave Unit 505
- 1454 Ashland Ave Unit 602
