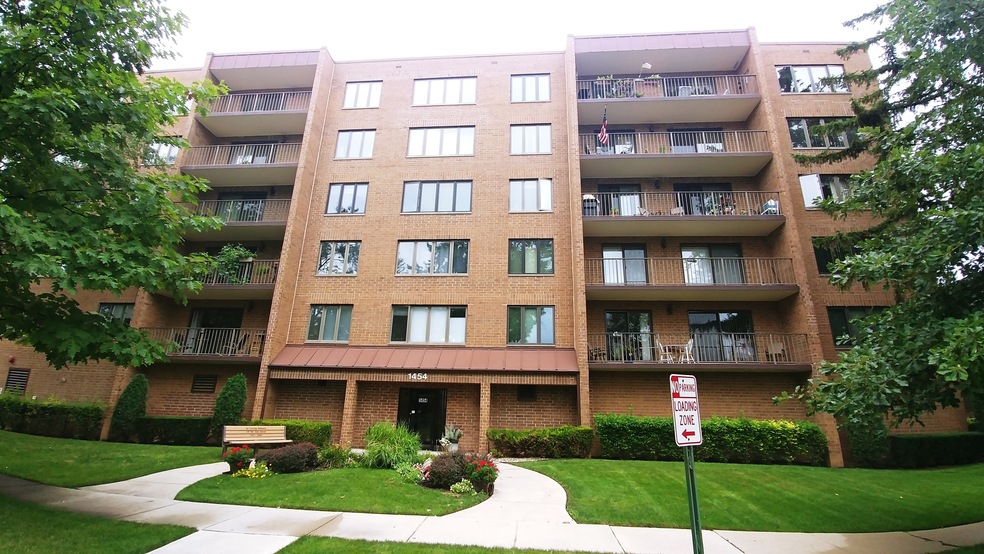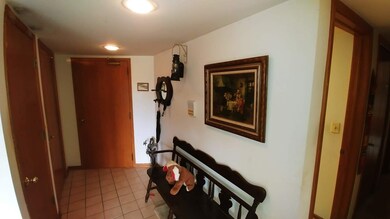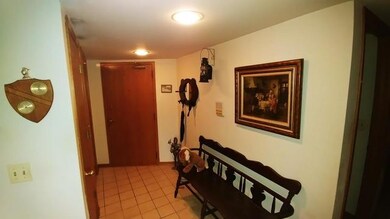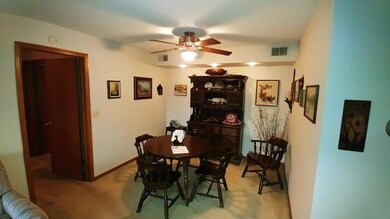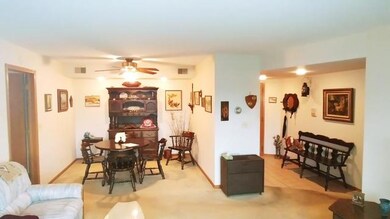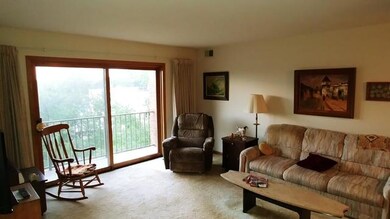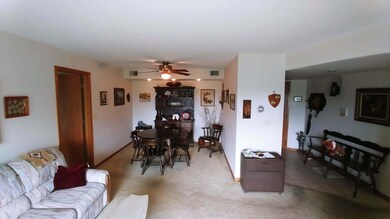
1454 Ashland Ave Unit 602 Des Plaines, IL 60016
Highlights
- Balcony
- Attached Garage
- Breakfast Bar
- Central Elementary School Rated A
- Walk-In Closet
- 2-minute walk to Central Park
About This Home
As of December 2020ESTATE SALE. BRIGHT AND SUNNY TOP FLOOR CONDO FACING SOUTH, WITH AN EXPANSIVE 18 FOOT LONG BALCONY. THERE IS A LARGE EAT IN KITCHEN WITH LOADS OF CABINETS AND A LARGE WINDOW. SPACIOUS LIVING AND DINING ROOM. SPLIT FLOOR PLAN HAS MASTER BEDROOM SUITE WITH A LARGE WALK IN CLOSET AND FULL BATH, SECOND BEDROOM AND FULL BATH ON OPPOSITE SIDE FOR PRIVACY. THERE IS A FULL SIZE WASHE AND DRYER IN SEPARATE LAUNDRY ROOM. ONE INDOOR PARKING SPOT IN GARAGE. LARGE STORAGE LOCKER ON THE SAME FLOOR. THIS UNIT IS SOLD IN AS IS CONDITION AND NEEDS A LITTLE TLC.
Last Agent to Sell the Property
RE/MAX Properties Northwest License #475139093 Listed on: 08/20/2018

Last Buyer's Agent
RE/MAX Properties Northwest License #475139093 Listed on: 08/20/2018

Property Details
Home Type
- Condominium
Est. Annual Taxes
- $4,470
Year Built
- 1999
HOA Fees
- $353 per month
Parking
- Attached Garage
- Garage Transmitter
- Garage Door Opener
- Driveway
- Parking Included in Price
- Garage Is Owned
Home Design
- Brick Exterior Construction
- Slab Foundation
- Flexicore
Interior Spaces
- Entrance Foyer
- Storage
- Washer and Dryer Hookup
- Breakfast Bar
Bedrooms and Bathrooms
- Walk-In Closet
- Primary Bathroom is a Full Bathroom
Utilities
- Central Air
- Radiant Heating System
- Lake Michigan Water
Additional Features
- Balcony
- Southern Exposure
Community Details
- Pets Allowed
Listing and Financial Details
- Senior Tax Exemptions
- Homeowner Tax Exemptions
Ownership History
Purchase Details
Home Financials for this Owner
Home Financials are based on the most recent Mortgage that was taken out on this home.Purchase Details
Home Financials for this Owner
Home Financials are based on the most recent Mortgage that was taken out on this home.Similar Homes in Des Plaines, IL
Home Values in the Area
Average Home Value in this Area
Purchase History
| Date | Type | Sale Price | Title Company |
|---|---|---|---|
| Warranty Deed | $255,000 | Chicago Title | |
| Executors Deed | $162,000 | Attorney |
Mortgage History
| Date | Status | Loan Amount | Loan Type |
|---|---|---|---|
| Open | $191,250 | New Conventional | |
| Previous Owner | $129,600 | Adjustable Rate Mortgage/ARM |
Property History
| Date | Event | Price | Change | Sq Ft Price |
|---|---|---|---|---|
| 12/09/2020 12/09/20 | Sold | $255,000 | -7.3% | $185 / Sq Ft |
| 11/07/2020 11/07/20 | Pending | -- | -- | -- |
| 10/14/2020 10/14/20 | For Sale | $275,000 | +69.8% | $199 / Sq Ft |
| 10/04/2018 10/04/18 | Sold | $162,000 | -7.4% | $117 / Sq Ft |
| 09/05/2018 09/05/18 | Pending | -- | -- | -- |
| 08/20/2018 08/20/18 | For Sale | $175,000 | -- | $127 / Sq Ft |
Tax History Compared to Growth
Tax History
| Year | Tax Paid | Tax Assessment Tax Assessment Total Assessment is a certain percentage of the fair market value that is determined by local assessors to be the total taxable value of land and additions on the property. | Land | Improvement |
|---|---|---|---|---|
| 2024 | $4,470 | $20,271 | $609 | $19,662 |
| 2023 | $5,216 | $20,271 | $609 | $19,662 |
| 2022 | $5,216 | $20,271 | $609 | $19,662 |
| 2021 | $4,888 | $15,902 | $494 | $15,408 |
| 2020 | $3,118 | $15,902 | $494 | $15,408 |
| 2019 | $3,108 | $17,721 | $494 | $17,227 |
| 2018 | $2,277 | $13,797 | $437 | $13,360 |
| 2017 | $2,268 | $13,797 | $437 | $13,360 |
| 2016 | $1,740 | $13,797 | $437 | $13,360 |
| 2015 | $2,598 | $13,090 | $380 | $12,710 |
| 2014 | $2,571 | $13,090 | $380 | $12,710 |
| 2013 | $1,903 | $13,090 | $380 | $12,710 |
Agents Affiliated with this Home
-
Michael Lohens

Seller's Agent in 2020
Michael Lohens
RE/MAX
(847) 921-5522
15 in this area
141 Total Sales
-
Kazimierz Rybaltowski
K
Buyer's Agent in 2020
Kazimierz Rybaltowski
RE/MAX
(773) 875-7001
9 in this area
70 Total Sales
-
Rob Lohens

Seller Co-Listing Agent in 2018
Rob Lohens
RE/MAX
(847) 409-3931
28 Total Sales
Map
Source: Midwest Real Estate Data (MRED)
MLS Number: MRD10058892
APN: 09-20-205-043-1026
- 1488 E Thacker St
- 825 Center St Unit 505
- 1524 Oakwood Ave
- 1551 Ashland Ave Unit 208
- 1380 Oakwood Ave Unit 306
- 1380 Oakwood Ave Unit 204
- 825 Pearson St Unit 3E
- 900 Lee St Unit 207
- 1618 Ashland Ave
- 819 Graceland Ave Unit 506
- 770 Pearson St Unit 303
- 750 Pearson St Unit 904
- 1636 Ashland Ave Unit 509
- 1421 Henry Ave
- 915 Graceland Ave Unit 1E
- 1649 Ashland Ave Unit 202
- 900 S River Rd Unit 3A
- 1660 E Thacker St Unit 3B
- 1311 Henry Ave
- 711 S River Rd Unit 508
