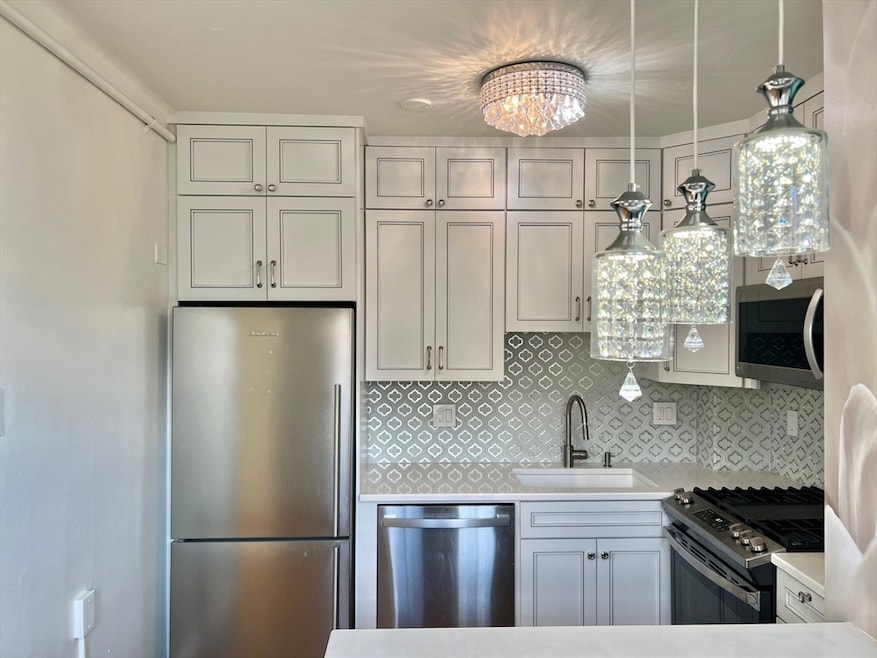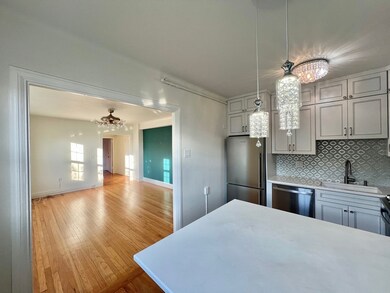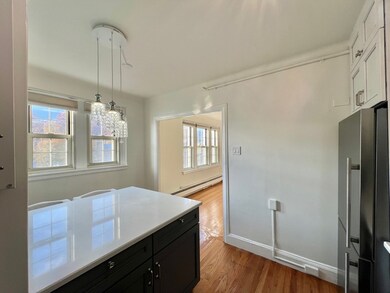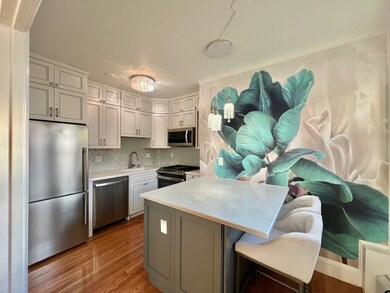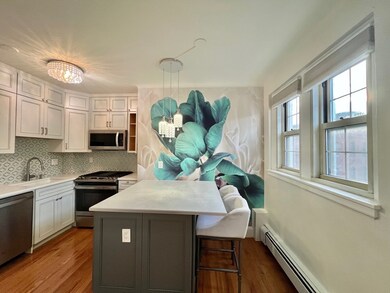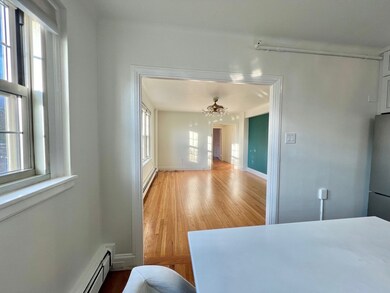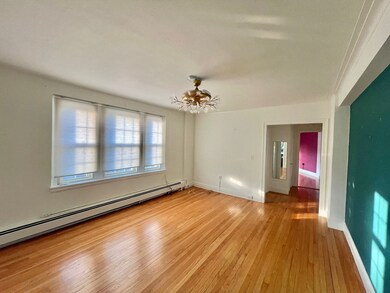Warwick Condos 1454 Beacon St Unit 744 Floor 7 Brookline, MA 02446
Washington Square NeighborhoodHighlights
- Medical Services
- 1-minute walk to Brandon Hall Station
- Deck
- Michael Driscoll Rated A
- 99,999 Sq Ft lot
- 3-minute walk to Griggs Park
About This Home
Sun-filled corner 1-bedroom at the heart of Coolidge Corner to rent! This near 700 square home has a welcoming living room that is sun-drenched in natural light and offers high ceilings and big windows. Hardwood floors throughout and elegant moldings across the whole unit. The gut renovated kitchen features stainless steel appliances, gas cooking, neat backsplash, breakfast/dining peninsula, quartz countertops and generous cabinet space. A spacious bedroom has windows on two sides and a full upgraded bath completes the home. The Warwick is a professionally managed building with two elevators, grand roof deck with panoramic Boston and Brookline views, garden patio, deeded storage, and clean common laundry. Ideally located in the most-sought after location in Brookline, it’s a Walker's Paradise to everywhere including just steps to Green Line, Coolidge Corner vibrant shops, Longwood Medical area, colleges, restaurants and many others. Both Heat and hot water are included in the rent.
Condo Details
Home Type
- Condominium
Year Built
- Built in 1926
Home Design
- Entry on the 7th floor
Interior Spaces
- 675 Sq Ft Home
- Ceiling Fan
- Wood Flooring
- Laundry in Basement
- Intercom
Kitchen
- Breakfast Bar
- Range
- Microwave
- Dishwasher
- Stainless Steel Appliances
- Solid Surface Countertops
- Disposal
Bedrooms and Bathrooms
- 1 Primary Bedroom on Main
- 1 Full Bathroom
- Bathtub Includes Tile Surround
Outdoor Features
- Deck
- Patio
Location
- Property is near public transit
- Property is near schools
Schools
- Driscoll/Ridley Elementary And Middle School
- Brookline High School
Utilities
- No Cooling
- Heating System Uses Natural Gas
- Hot Water Heating System
Listing and Financial Details
- Security Deposit $3,000
- Rent includes heat, hot water, water, sewer, trash collection, laundry facilities
Community Details
Overview
- Property has a Home Owners Association
Amenities
- Medical Services
- Shops
- Laundry Facilities
Recreation
- Community Pool
- Park
- Jogging Path
Pet Policy
- No Pets Allowed
Map
About Warwick Condos
Source: MLS Property Information Network (MLS PIN)
MLS Number: 73454292
- 15 Short St Unit 4
- 1471 Beacon St Unit 7
- 1471 Beacon St Unit 1
- 66 Summit Ave
- 138 Mason Terrace Unit 1
- 89 Marion St
- 80 Vernon St Unit 1-A
- 80 Vernon St Unit PHA
- 80 Vernon St Unit 3A
- 80 Vernon St Unit 3B
- 19 Winchester St Unit 110
- 59 Mason Terrace Unit 61
- 119 Park St Unit 7
- 188 Mason Terrace Unit 188
- 186 Mason Terrace Unit 186
- 589-591 Washington St
- 93 Centre St Unit 2
- 29 Mason Terrace
- 107 Centre St Unit A
- 4 Fairbanks St Unit 2
- 1450 Beacon St Unit 401
- 1450 Beacon St
- 1450 Beacon St Unit 203
- 15 Short St Unit 3
- 1440 Beacon St
- 20 Short St Unit 3
- 19 Short St Unit 5
- 1454 Beacon St Unit 644
- 1454 Beacon St Unit 342
- 1440 Beacon St Unit 117
- 1440 Beacon St Unit 217
- 1440 Beacon St Unit 106
- 1440 Beacon St Unit 201
- 1440 Beacon St Unit 215
- 1440 Beacon St Unit 301
- 1440 Beacon St Unit 214
- 1440 Beacon St Unit 614
- 1440 Beacon St Unit FL8-ID599
- 1440 Beacon St Unit FL5-ID598
- 1476 Beacon St Unit 3C
