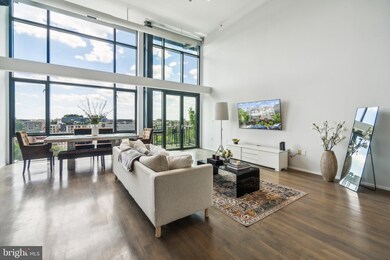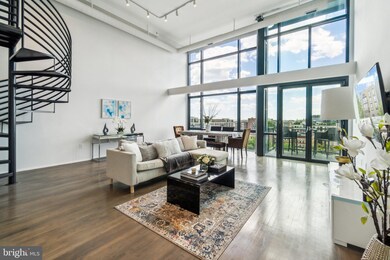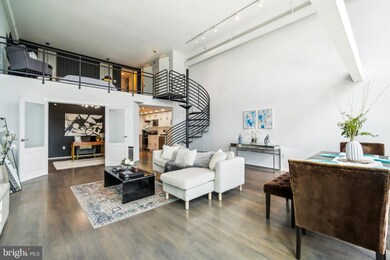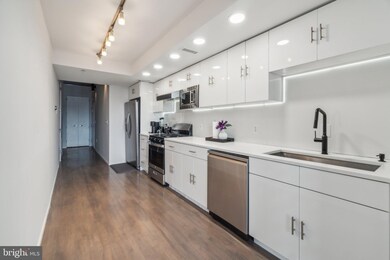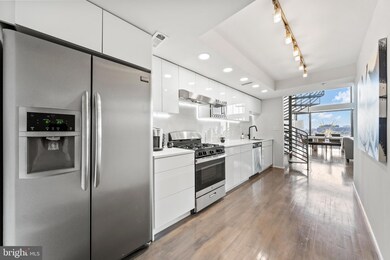
1454 Belmont St NW Unit 12 Washington, DC 20009
Columbia Heights NeighborhoodHighlights
- Gourmet Kitchen
- Panoramic View
- Curved or Spiral Staircase
- Marie Reed Elementary School Rated A-
- Open Floorplan
- 2-minute walk to Meridian Hill Park
About This Home
As of August 2024THE VIEW WILL INSPIRE YOU LIKE A TRUE WASHINGTONIAN
Spacious urban loft style 1 bedroom, 2.5 bathroom unit at City Overlook Condominium! This truly amazing space features soaring 20+ft. ceilings and sleek modern aesthetics, fixtures, and appliances, complete with an upper loft bedroom and a main level den office that can be used as a 2nd bedroom. Both rooms have their own full bathrooms, a main level hallway powder room. Enjoy the amazing floor to ceiling windows with automatic remote controlled window shades, and a balcony with some of the best monumental views of downtown DC, with a total of 1,300 sq. ft. of living space! A rare opportunity to acquire an amazing unit on the southern boundary of Columbia Heights where you have the scenic panoramic downtown DC southern exposure views. As an added convenience, unit 12 includes 1 garage parking space, secure code building entrances, and an in-unit washer and dryer. Conveniently located in the heart of the District on Belmont Street between 14th and 15th streets NW, City Overlook unit 12 is completely walkable to all of the best retail, restaurants, bars, and nightlife of U street / Cardozo, the 14th Street corridor, green and yellow line metro, Shaw, Meridian Hill (Malcolm X) Park less than a block away, Howard University, Columbia Heights, Adams Morgan, Downtown DC, and more! Come and see your new home at City Overlook Unit 12 and just make your best offer!
Last Agent to Sell the Property
RLAH @properties License #SP98379717 Listed on: 06/09/2024

Property Details
Home Type
- Condominium
Est. Annual Taxes
- $7,405
Year Built
- Built in 2005
HOA Fees
- $572 Monthly HOA Fees
Parking
- 1 Car Attached Garage
- Front Facing Garage
- 1 Assigned Parking Space
Property Views
- Panoramic
- City
- Scenic Vista
Home Design
- Contemporary Architecture
Interior Spaces
- 1,322 Sq Ft Home
- Property has 2 Levels
- Open Floorplan
- Curved or Spiral Staircase
- Double Pane Windows
- Family Room Off Kitchen
- Combination Dining and Living Room
- Efficiency Studio
Kitchen
- Gourmet Kitchen
- Built-In Range
- Range Hood
- Dishwasher
- Stainless Steel Appliances
- Upgraded Countertops
- Disposal
Bedrooms and Bathrooms
- 1 Bedroom
- En-Suite Bathroom
- Walk-In Closet
Laundry
- Laundry in unit
- Dryer
- Washer
Eco-Friendly Details
- Energy-Efficient Appliances
- Energy-Efficient Windows
Utilities
- Central Heating and Cooling System
- Electric Water Heater
Listing and Financial Details
- Tax Lot 2042
- Assessor Parcel Number 2660//2042
Community Details
Overview
- Association fees include water, common area maintenance, snow removal, lawn maintenance, insurance, exterior building maintenance, management, trash
- High-Rise Condominium
- Carson Properties Condos
- Columbia Heights Community
- Columbia Heights Subdivision
- Property Manager
Amenities
- Common Area
Pet Policy
- Pets Allowed
Ownership History
Purchase Details
Home Financials for this Owner
Home Financials are based on the most recent Mortgage that was taken out on this home.Purchase Details
Home Financials for this Owner
Home Financials are based on the most recent Mortgage that was taken out on this home.Similar Homes in Washington, DC
Home Values in the Area
Average Home Value in this Area
Purchase History
| Date | Type | Sale Price | Title Company |
|---|---|---|---|
| Deed | $827,500 | Federal Title | |
| Special Warranty Deed | $699,000 | -- |
Mortgage History
| Date | Status | Loan Amount | Loan Type |
|---|---|---|---|
| Previous Owner | $510,400 | New Conventional | |
| Previous Owner | $559,200 | New Conventional | |
| Previous Owner | $127,485 | New Conventional |
Property History
| Date | Event | Price | Change | Sq Ft Price |
|---|---|---|---|---|
| 08/12/2024 08/12/24 | Sold | $827,500 | -2.6% | $626 / Sq Ft |
| 06/20/2024 06/20/24 | Pending | -- | -- | -- |
| 06/09/2024 06/09/24 | For Sale | $849,900 | +21.6% | $643 / Sq Ft |
| 04/23/2013 04/23/13 | Sold | $699,000 | 0.0% | $518 / Sq Ft |
| 02/01/2013 02/01/13 | Pending | -- | -- | -- |
| 01/18/2013 01/18/13 | For Sale | $699,000 | -- | $518 / Sq Ft |
Tax History Compared to Growth
Tax History
| Year | Tax Paid | Tax Assessment Tax Assessment Total Assessment is a certain percentage of the fair market value that is determined by local assessors to be the total taxable value of land and additions on the property. | Land | Improvement |
|---|---|---|---|---|
| 2024 | $7,611 | $997,590 | $299,280 | $698,310 |
| 2023 | $7,405 | $969,880 | $290,960 | $678,920 |
| 2022 | $7,802 | $1,010,320 | $303,100 | $707,220 |
| 2021 | $7,865 | $1,014,890 | $304,470 | $710,420 |
| 2020 | $7,732 | $985,300 | $295,590 | $689,710 |
| 2019 | $7,148 | $915,810 | $274,740 | $641,070 |
| 2018 | $6,891 | $884,010 | $0 | $0 |
| 2017 | $6,863 | $879,860 | $0 | $0 |
| 2016 | $6,468 | $832,590 | $0 | $0 |
| 2015 | $6,197 | $818,480 | $0 | $0 |
| 2014 | $5,644 | $734,220 | $0 | $0 |
Agents Affiliated with this Home
-
Kassie Payne

Seller's Agent in 2024
Kassie Payne
Real Living at Home
(240) 606-5270
1 in this area
17 Total Sales
-
Kharye Dunlap

Buyer's Agent in 2024
Kharye Dunlap
Coldwell Banker (NRT-Southeast-MidAtlantic)
(202) 489-8358
5 in this area
79 Total Sales
-
Michael Schaeffer

Seller's Agent in 2013
Michael Schaeffer
Coldwell Banker (NRT-Southeast-MidAtlantic)
(202) 491-5910
121 Total Sales
-
Matt Ford
M
Buyer's Agent in 2013
Matt Ford
Century 21 New Millennium
(202) 657-7738
37 Total Sales
Map
Source: Bright MLS
MLS Number: DCDC2145060
APN: 2660-2042
- 2311 15th St NW Unit 2
- 2307 15th St NW Unit 1
- 2331 15th St NW Unit 101
- 1451 Belmont St NW Unit 315
- 1451 Belmont St NW Unit 202
- 1451 Belmont St NW Unit P-63
- 1451 Belmont St NW Unit P-57
- 1444 Florida Ave NW
- 1421 Florida Ave NW Unit 5
- 1436 W St NW Unit 405
- 1414 Belmont St NW Unit 207
- 1414 Belmont St NW Unit 409
- 1405 W St NW Unit 203
- 1412 Chapin St NW Unit 105
- 1412 Chapin St NW Unit 5
- 1421 Chapin St NW Unit 21
- 1417 Chapin St NW Unit 404
- 1417 Chapin St NW Unit 506
- 1415 Chapin St NW Unit 105
- 1415 Chapin St NW Unit 108

