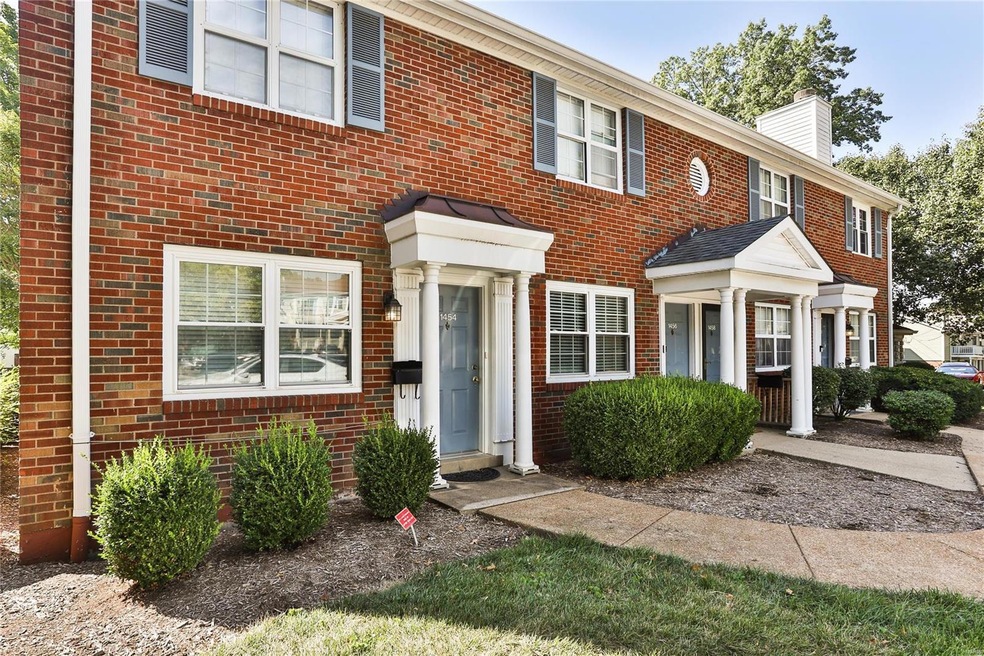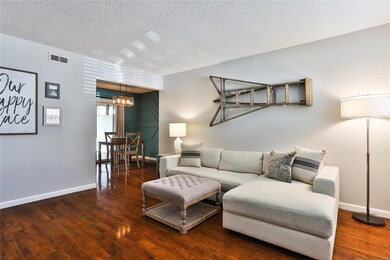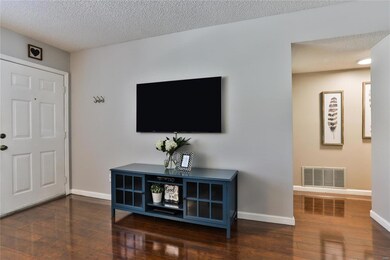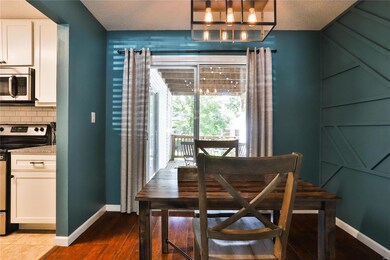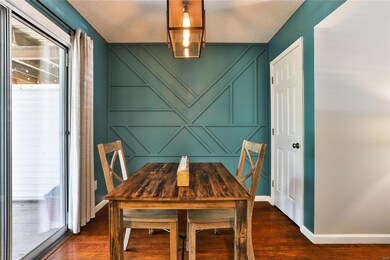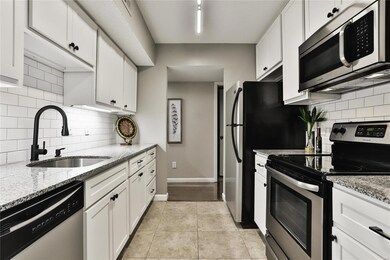
1454 Bluebird Terrace Saint Louis, MO 63144
Highlights
- In Ground Pool
- Clubhouse
- Traditional Architecture
- Brentwood High School Rated A
- Deck
- End Unit
About This Home
As of October 2021Stunning light filled first floor unit in desirable Brentwood Forest. This 2 bedroom, 1 bath condo is tasefully updated & is ready for a new owner. Entering the unit there is beautiful floors & soft color tones. The living space opens to the breakfast room with an attractive accent wall, updated lighting, storage closet & access to the deck. Off the breakfast room is a gorgous updated kitchen with stainless steel appliances all included in sale, granite countertops, under cabinet lighting, & white cabinetry. From the kitchen there two large bedrooms with great closets & one is a walk-in with the washer & ventless dryer included & access to the deck. The full bathroom is fabulous with tile flooring, updated bathfitter shower, & large vanity. The large covered deck out back is spacious enough while still being very private & overlooks common ground. Enjoy the amenities of Brentwood Forest with 2 community pools, clubhouse, tennis courts, walking trails, trash & sewer.
Last Agent to Sell the Property
Berkshire Hathaway HomeServices Alliance Real Estate License #1999086751 Listed on: 08/31/2021

Property Details
Home Type
- Condominium
Est. Annual Taxes
- $2,449
Year Built
- Built in 1950
Lot Details
- Backs To Open Common Area
- End Unit
Parking
- Additional Parking
Home Design
- Traditional Architecture
- Brick or Stone Veneer Front Elevation
- Slab Foundation
- Vinyl Siding
Interior Spaces
- 909 Sq Ft Home
- 1-Story Property
- Insulated Windows
- Tilt-In Windows
- Sliding Doors
- Panel Doors
- Formal Dining Room
- Partially Carpeted
Kitchen
- Electric Oven or Range
- <<microwave>>
- Dishwasher
- Granite Countertops
- Disposal
Bedrooms and Bathrooms
- 2 Main Level Bedrooms
- Walk-In Closet
- 1 Full Bathroom
- Shower Only
Laundry
- Dryer
- Washer
Outdoor Features
- In Ground Pool
- Deck
Schools
- Brentwood Middle
- Brentwood High School
Utilities
- Forced Air Heating and Cooling System
- Electric Water Heater
Additional Features
- Accessible Parking
- Ground Level Unit
Listing and Financial Details
- Assessor Parcel Number 20K-23-2993
Community Details
Recreation
- Trails
- Tennis Courts
Additional Features
- 1,425 Units
- Clubhouse
Ownership History
Purchase Details
Home Financials for this Owner
Home Financials are based on the most recent Mortgage that was taken out on this home.Purchase Details
Home Financials for this Owner
Home Financials are based on the most recent Mortgage that was taken out on this home.Purchase Details
Home Financials for this Owner
Home Financials are based on the most recent Mortgage that was taken out on this home.Purchase Details
Similar Homes in Saint Louis, MO
Home Values in the Area
Average Home Value in this Area
Purchase History
| Date | Type | Sale Price | Title Company |
|---|---|---|---|
| Deed | -- | Investors Title | |
| Warranty Deed | $204,900 | Investors Title Company | |
| Warranty Deed | $149,500 | Alliance Title Group Llc Cm | |
| Interfamily Deed Transfer | -- | -- |
Mortgage History
| Date | Status | Loan Amount | Loan Type |
|---|---|---|---|
| Open | $198,753 | New Conventional | |
| Previous Owner | $119,600 | Adjustable Rate Mortgage/ARM | |
| Previous Owner | $96,600 | New Conventional | |
| Previous Owner | $75,200 | New Conventional | |
| Previous Owner | $86,000 | Unknown |
Property History
| Date | Event | Price | Change | Sq Ft Price |
|---|---|---|---|---|
| 10/01/2021 10/01/21 | Sold | -- | -- | -- |
| 09/02/2021 09/02/21 | Pending | -- | -- | -- |
| 08/31/2021 08/31/21 | For Sale | $189,900 | +27.0% | $209 / Sq Ft |
| 08/09/2017 08/09/17 | For Sale | $149,500 | -- | $164 / Sq Ft |
| 07/10/2017 07/10/17 | Sold | -- | -- | -- |
| 06/08/2017 06/08/17 | Pending | -- | -- | -- |
Tax History Compared to Growth
Tax History
| Year | Tax Paid | Tax Assessment Tax Assessment Total Assessment is a certain percentage of the fair market value that is determined by local assessors to be the total taxable value of land and additions on the property. | Land | Improvement |
|---|---|---|---|---|
| 2023 | $2,449 | $35,490 | $11,060 | $24,430 |
| 2022 | $2,140 | $29,940 | $13,300 | $16,640 |
| 2021 | $2,123 | $29,940 | $13,300 | $16,640 |
| 2020 | $1,937 | $27,030 | $12,080 | $14,950 |
| 2019 | $1,900 | $27,030 | $12,080 | $14,950 |
| 2018 | $1,772 | $22,850 | $8,280 | $14,570 |
| 2017 | $1,754 | $22,850 | $8,280 | $14,570 |
| 2016 | $1,810 | $22,400 | $6,210 | $16,190 |
| 2015 | $1,798 | $22,400 | $6,210 | $16,190 |
| 2014 | $1,682 | $20,840 | $5,430 | $15,410 |
Agents Affiliated with this Home
-
Brendan Martin

Seller's Agent in 2025
Brendan Martin
Nettwork Global
(636) 614-5778
9 Total Sales
-
Carolyn Malecek

Seller's Agent in 2021
Carolyn Malecek
Berkshire Hathaway HomeServices Alliance Real Estate
(314) 956-9405
29 in this area
249 Total Sales
-
Erik Petersen

Seller Co-Listing Agent in 2021
Erik Petersen
Berkshire Hathaway HomeServices Alliance Real Estate
(314) 610-2318
2 in this area
80 Total Sales
-
Chris Schaerer

Buyer's Agent in 2021
Chris Schaerer
EXP Realty, LLC
(314) 401-8819
1 in this area
84 Total Sales
Map
Source: MARIS MLS
MLS Number: MIS21062862
APN: 20K-23-2993
- 1459 Bobolink Place
- 1446 Bluebird Terrace
- 1418 Bluebird Terrace Unit 1418
- 8854 Flamingo Ct Unit 8854
- 1419 Bluebird Terrace
- 1514 Thrush Terrace Unit 1514
- 8903 N Swan Cir Unit 8903
- 8835 Eager Rd
- 1517 Thrush Terrace Unit 1517
- 8930 Cardinal Terrace
- 1661 E Swan Cir Unit 1661
- 8917 Cardinal Terrace Unit 8917
- 1631 E Swan Cir Unit 1631
- 1593 Thrush Terrace Unit 1593
- 1347 W Gateway Heights Unit 53-603
- 8931 Cardinal Terrace Unit 8931
- 1540 High School Dr Unit 1540
- 8971 Eager Rd
- 8975 Eager Rd
- 8904 Gateway Cir
