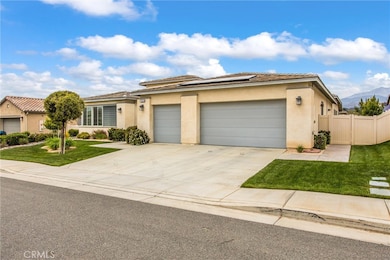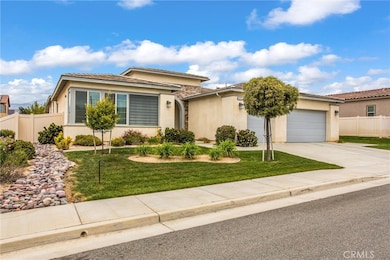1454 Ellerg Way Beaumont, CA 92223
Estimated payment $5,515/month
Highlights
- Mountain View
- Walk-In Pantry
- Walk-In Closet
- Community Pool
- 4 Car Attached Garage
- Community Playground
About This Home
OH MY WORD!!!! What a beauty this is!! I am excited to welcome you home to 1454 Ellerg Way, an award winning Beacon Plan 3 model, located in Sundance North, Beaumont - one of the fastest growing cities in California. This amazing home has over $100,000 in upgrades and features 4 bedrooms and 3 baths, spread over 3,356 sqft, all on one level!! As you enter the front door, you are immediately wowed by the tall ceilings and wide hallway that just beckons you to the inviting backyard you can see in the distance. But before you head out there, notice the beautiful wide-plank tiled floors, with designer inset medallion at the entrance. Off to the left you'll find 2 bedrooms and a bath, both are generous size with large walk-in closets (one is currently set up as an office with custom built in book cases in the closet, so use as an office as well, or reconvert to closet space). Head back out and continue to follow the light towards the back yard, passing a beautiful courtyard to the left and formal sitting area to the right. But before you step through the extra wide custom slider doors, look to your left and behold the huge, stunning family room with custom fireplace, tiled from floor to ceiling. A spacious dining room is just off this great room, with another extra wide slider door that lets out to a fantastic backyard... But we're not headed out there just yet, turn around and behold the amazing kitchen with an oversize island, extra two tiered cabinets, tons of counter space and designer backsplash. Beyond the kitchen is a lot more that you need to see for yourself, including an oversized primary bedroom with beautiful primary bath with a large soaking tub, oversized shower, double sinks, and massive closet... NOW you can head back out and throw open the extra wide doors and notice that the beautiful tile work extends out to your covered patio, where indoor/outdoor living is made seamless with stunning mountain views!! The beautifully landscaped yard has a water feature, spa, and built in covered kitchen that features a grill, 2 refrigerators, ice chest and storage.... This executive style home has too many fantastic features to fit here, so please schedule your private viewing as soon as possible, you won't regret it!!
Listing Agent
Mayne Choice Realty, Inc. Brokerage Phone: 909-965-2878 License #01984089 Listed on: 04/15/2025
Home Details
Home Type
- Single Family
Est. Annual Taxes
- $10,548
Year Built
- Built in 2019
Lot Details
- 0.26 Acre Lot
- Density is up to 1 Unit/Acre
HOA Fees
- $161 Monthly HOA Fees
Parking
- 4 Car Attached Garage
Property Views
- Mountain
- Neighborhood
Home Design
- Entry on the 1st floor
- Planned Development
Interior Spaces
- 3,356 Sq Ft Home
- 1-Story Property
- Family Room with Fireplace
- Tile Flooring
- Walk-In Pantry
- Laundry Room
Bedrooms and Bathrooms
- 4 Main Level Bedrooms
- Walk-In Closet
- 3 Full Bathrooms
Additional Features
- Exterior Lighting
- Zoned Heating and Cooling
Listing and Financial Details
- Tax Lot 52
- Tax Tract Number 2051
- Assessor Parcel Number 408311017
- $3,049 per year additional tax assessments
Community Details
Overview
- Sundance North Association
Recreation
- Community Playground
- Community Pool
- Community Spa
Map
Home Values in the Area
Average Home Value in this Area
Tax History
| Year | Tax Paid | Tax Assessment Tax Assessment Total Assessment is a certain percentage of the fair market value that is determined by local assessors to be the total taxable value of land and additions on the property. | Land | Improvement |
|---|---|---|---|---|
| 2025 | $10,548 | $596,935 | $82,021 | $514,914 |
| 2023 | $10,548 | $573,757 | $78,837 | $494,920 |
| 2022 | $10,296 | $562,508 | $77,292 | $485,216 |
| 2021 | $10,179 | $551,479 | $75,777 | $475,702 |
| 2020 | $10,048 | $545,825 | $75,000 | $470,825 |
| 2019 | $190 | $9,989 | $9,989 | $0 |
| 2018 | $188 | $9,794 | $9,794 | $0 |
Property History
| Date | Event | Price | Change | Sq Ft Price |
|---|---|---|---|---|
| 06/30/2025 06/30/25 | For Sale | $840,000 | 0.0% | $250 / Sq Ft |
| 06/21/2025 06/21/25 | Pending | -- | -- | -- |
| 05/20/2025 05/20/25 | Price Changed | $840,000 | -1.2% | $250 / Sq Ft |
| 04/15/2025 04/15/25 | For Sale | $850,000 | 0.0% | $253 / Sq Ft |
| 04/15/2025 04/15/25 | Off Market | $850,000 | -- | -- |
Purchase History
| Date | Type | Sale Price | Title Company |
|---|---|---|---|
| Grant Deed | $546,000 | First American Title Company |
Mortgage History
| Date | Status | Loan Amount | Loan Type |
|---|---|---|---|
| Open | $81,750 | Stand Alone Second | |
| Open | $436,650 | New Conventional |
Source: California Regional Multiple Listing Service (CRMLS)
MLS Number: IG25069014
APN: 408-311-017
- 1413 Ellerg Way
- 1491 Alpine Ave
- 40451 Rome Beauty Way
- 1434 Malta St
- 10907 Winesap Ave
- 11615 Zoeller St
- 35236 Lopez Ln
- 1322 Melstone St
- 1664 Milford Way
- 1337 Alpine Ave
- 1661 Milford Way
- 1715 Boysen Way
- 1673 Cirrus Way
- 1628 Tildon Ct
- 1579 Croton St
- 1556 Park Village Dr
- 11285 Cherry Ave
- 1572 Park Village Dr
- 1524 Beacon Dr
- 1528 Beacon Dr
- 35286 Sorenstam Dr Unit A
- 1585 Park Haven Dr
- 39765 Brookside Ave
- 1519 Onyx Ln
- 39823 Dutton St
- 1495 Midnight Sun Dr
- 1248 Massachusetts Ave
- 1685 Rose Ave
- 708 Hillview St
- 726 Chestnut Ave
- 700 Aspen Glen Ln
- 661 Chestnut Ave
- 1026 Wellwood Ave
- 845 E 6th St Unit 16
- 1165 Sagamore Cir
- 10750 Union St
- 174 Maple Ave
- 1594 Leslie St
- 5004 Rolling Hills Ave
- 142 Diego Rd







