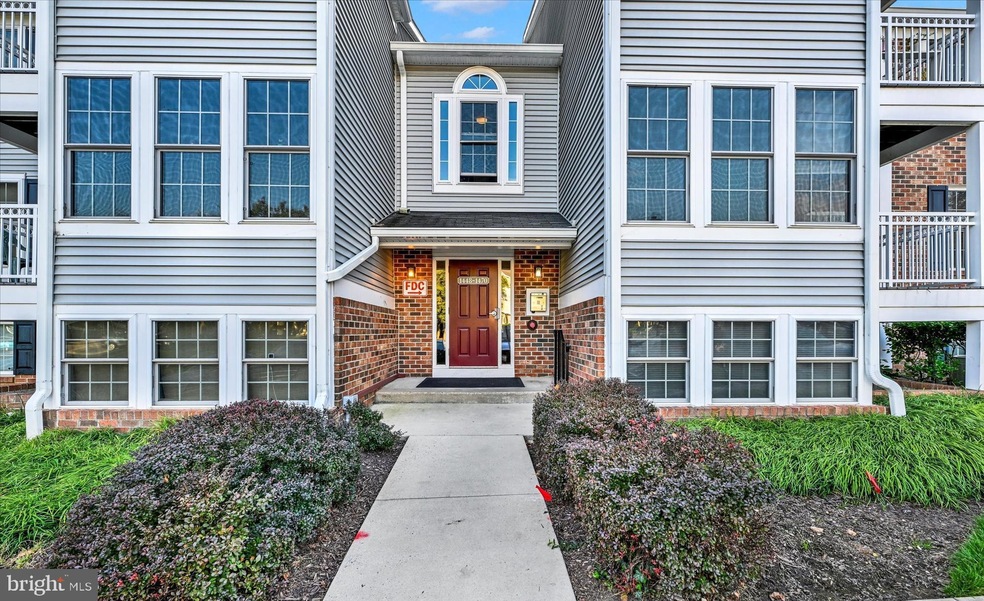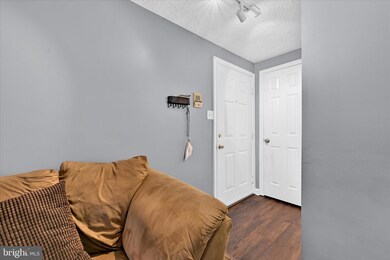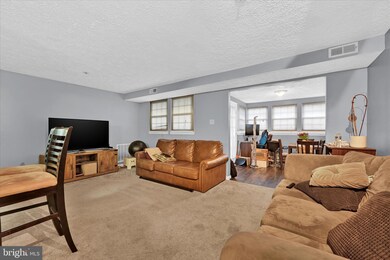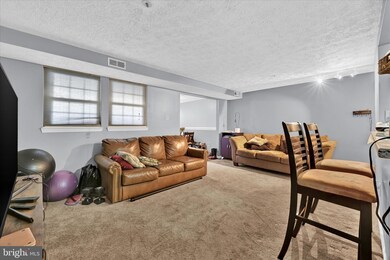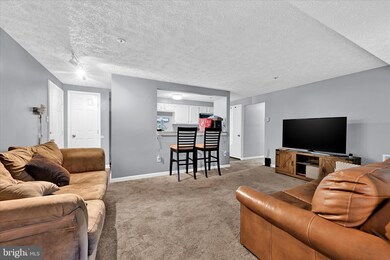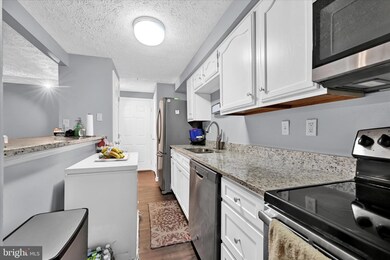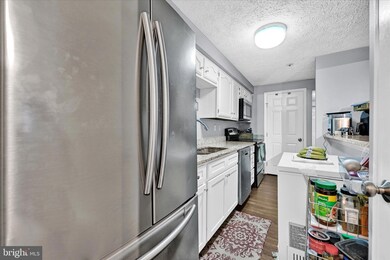
1454 Greenbriar Cir Pikesville, MD 21208
Highlights
- Upgraded Countertops
- Breakfast Area or Nook
- <<tubWithShowerToken>>
- Community Pool
- Stainless Steel Appliances
- Patio
About This Home
As of November 2023Absolutely Stunning 2 Bedroom, 2 Bathroom Condominium! Welcome to 1454 Greenbriar Cir #2, this spacious and beautifully designed condo offers both comfort and convenience. This is the perfect place to call home! As you step inside, you'll be greeted by a warm and inviting living room that's perfect for entertaining or relaxing with loved ones. The adjacent dining room boasts private patio access, providing an ideal spot for al fresco dining or enjoying your morning coffee. The kitchen is a true chef's delight, featuring a convenient breakfast bar, ample cabinets for all your storage needs, and sleek stainless-steel appliances that make cooking a breeze. The primary bedroom is generously sized, offering a peaceful retreat after a long day. It boasts a private bathroom and a walk-in closet, ensuring you have all the space you need. An additional full bathroom serves the second bedroom and guests alike. HVAC system updated in 2020. This condo also offers access to fantastic community amenities, including an outdoor pool - perfect for those hot summer days. But that's not all; the location of this condominium is simply unbeatable. Enjoy the convenience of being close to everything you need, from shopping and dining to parks and schools. Don't miss out on this fantastic opportunity to make 1454 Greenbriar Cir #2 your new home. Schedule your showing today and experience the comfort and convenience this condo has to offer!
Last Agent to Sell the Property
EXP Realty, LLC License #666548 Listed on: 10/03/2023

Property Details
Home Type
- Condominium
Est. Annual Taxes
- $2,570
Year Built
- Built in 1989
HOA Fees
- $365 Monthly HOA Fees
Parking
- Parking Lot
Home Design
- Vinyl Siding
Interior Spaces
- 931 Sq Ft Home
- Property has 1 Level
- Dining Area
Kitchen
- Breakfast Area or Nook
- Stove
- <<microwave>>
- Dishwasher
- Stainless Steel Appliances
- Upgraded Countertops
Flooring
- Carpet
- Vinyl
Bedrooms and Bathrooms
- 2 Main Level Bedrooms
- 2 Full Bathrooms
- <<tubWithShowerToken>>
Laundry
- Dryer
- Washer
Outdoor Features
- Patio
Utilities
- Forced Air Heating and Cooling System
- Electric Water Heater
Listing and Financial Details
- Assessor Parcel Number 04032100010482
Community Details
Overview
- Association fees include common area maintenance, exterior building maintenance, pool(s)
- Low-Rise Condominium
- Bedford Commons Subdivision
Recreation
- Community Pool
Pet Policy
- Pets allowed on a case-by-case basis
Ownership History
Purchase Details
Home Financials for this Owner
Home Financials are based on the most recent Mortgage that was taken out on this home.Purchase Details
Purchase Details
Similar Homes in the area
Home Values in the Area
Average Home Value in this Area
Purchase History
| Date | Type | Sale Price | Title Company |
|---|---|---|---|
| Deed | $125,000 | True Title Inc | |
| Deed | $68,000 | -- | |
| Deed | $71,900 | -- |
Mortgage History
| Date | Status | Loan Amount | Loan Type |
|---|---|---|---|
| Open | $125,000 | VA | |
| Closed | $126,666 | VA |
Property History
| Date | Event | Price | Change | Sq Ft Price |
|---|---|---|---|---|
| 01/31/2024 01/31/24 | Rented | $1,800 | 0.0% | -- |
| 12/19/2023 12/19/23 | For Rent | $1,800 | 0.0% | -- |
| 11/27/2023 11/27/23 | Sold | $185,000 | -7.5% | $199 / Sq Ft |
| 10/26/2023 10/26/23 | Pending | -- | -- | -- |
| 10/03/2023 10/03/23 | For Sale | $199,950 | -- | $215 / Sq Ft |
Tax History Compared to Growth
Tax History
| Year | Tax Paid | Tax Assessment Tax Assessment Total Assessment is a certain percentage of the fair market value that is determined by local assessors to be the total taxable value of land and additions on the property. | Land | Improvement |
|---|---|---|---|---|
| 2025 | $2,897 | $155,000 | $50,000 | $105,000 |
| 2024 | $2,897 | $145,000 | $0 | $0 |
| 2023 | $1,368 | $135,000 | $0 | $0 |
| 2022 | $2,556 | $125,000 | $35,000 | $90,000 |
| 2021 | $2,237 | $120,000 | $0 | $0 |
| 2020 | $1,394 | $115,000 | $0 | $0 |
| 2019 | $1,333 | $110,000 | $30,000 | $80,000 |
| 2018 | $2,239 | $106,000 | $0 | $0 |
| 2017 | $1,988 | $102,000 | $0 | $0 |
| 2016 | $1,726 | $98,000 | $0 | $0 |
| 2015 | $1,726 | $98,000 | $0 | $0 |
| 2014 | $1,726 | $98,000 | $0 | $0 |
Agents Affiliated with this Home
-
Myranda Stephens

Seller's Agent in 2024
Myranda Stephens
Compass
(301) 678-3094
3 in this area
48 Total Sales
-
K
Buyer's Agent in 2024
Kya Abellard
Redfin Corp
-
Gene Drubetskoy

Seller's Agent in 2023
Gene Drubetskoy
EXP Realty, LLC
(410) 322-0184
25 in this area
368 Total Sales
Map
Source: Bright MLS
MLS Number: MDBC2079760
APN: 03-2100010482
- 1317 Greenbriar Cir
- 1620 Reisterstown Rd
- 1320 Harden Ln
- 1201 Cobb Rd
- 103 Sherwood Ave
- 1209 Idylwood Rd
- 10 Hawthorne Ave
- 227 Clarendon Ave
- 1318 Robin Rd
- 1313 Idylwood Rd
- 20 Village Rd
- 26 Esperanza Ct
- 901 Templecliff Rd
- 130 Slade Ave Unit 202
- 130 Slade Ave Unit 511
- 130 Slade Ave Unit 322
- 130 Slade Ave Unit 319
- 130 Slade Ave Unit 114
- 130 Slade Ave Unit 301
- 130 Slade Ave Unit 520
