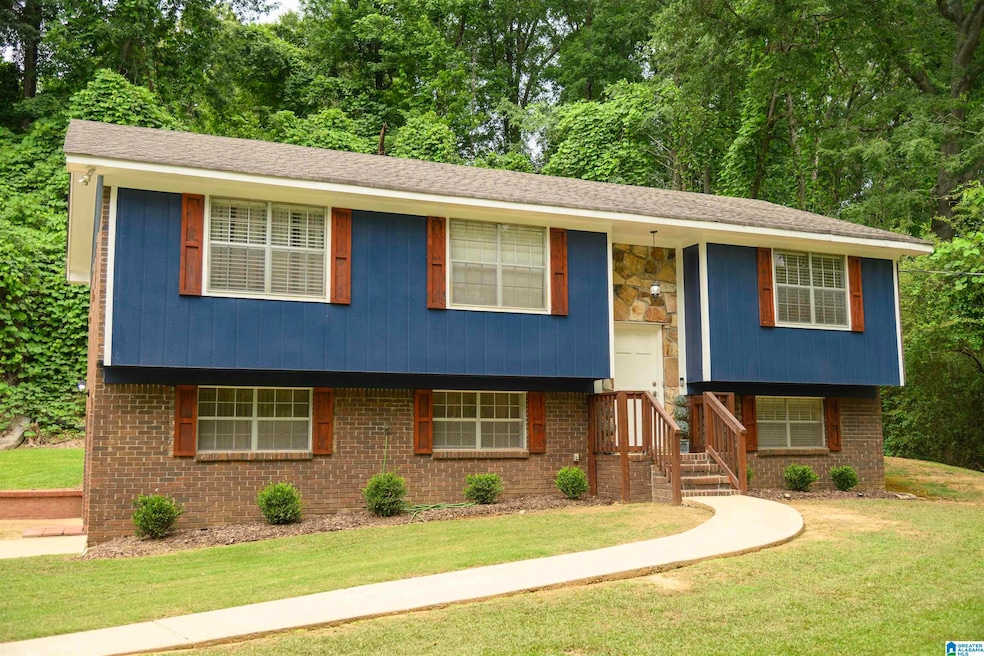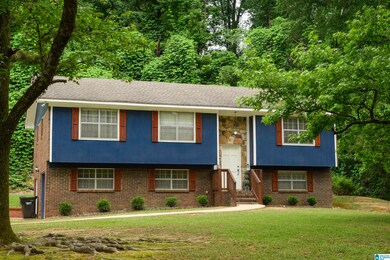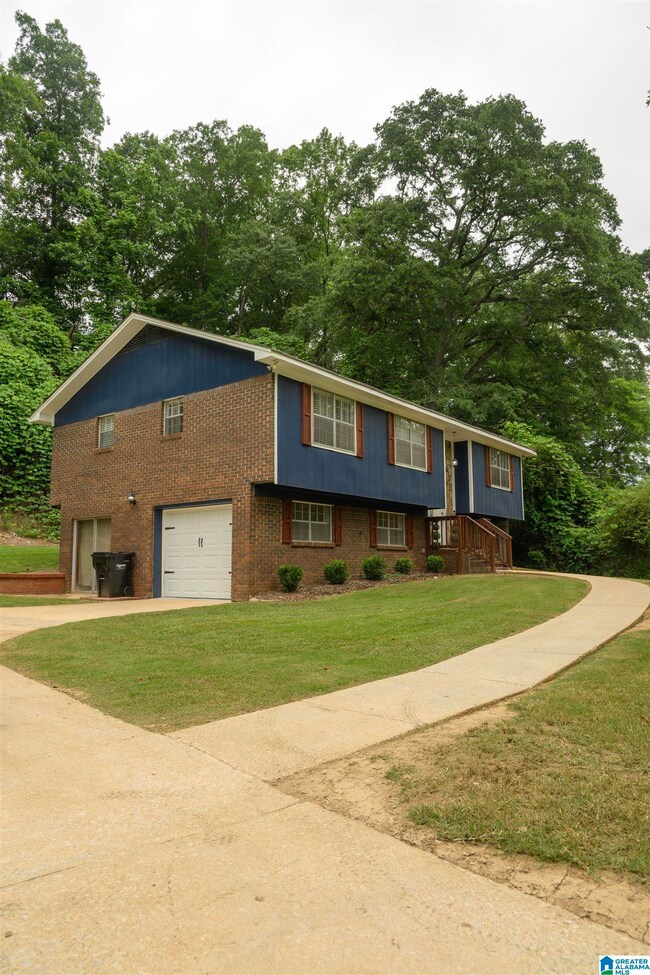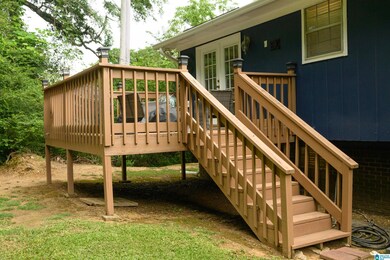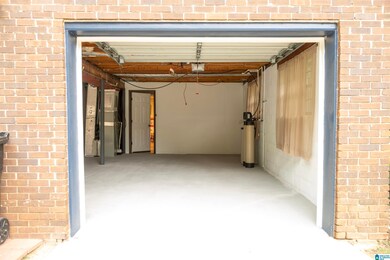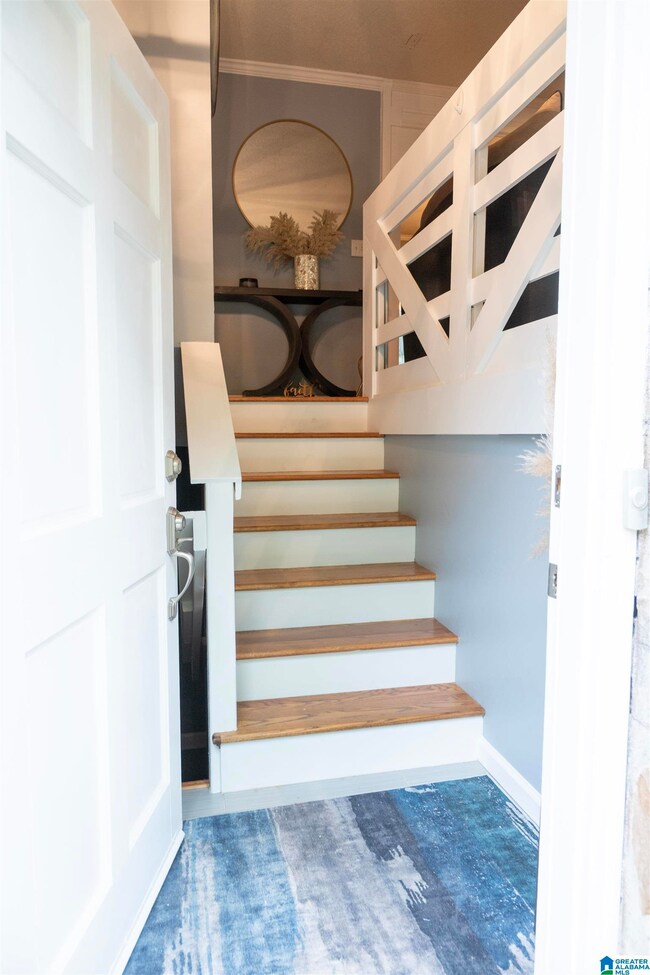
1454 Heron Dr Birmingham, AL 35214
Forestdale NeighborhoodEstimated payment $1,148/month
Highlights
- Deck
- Stone Countertops
- Utility Room in Garage
- Wood Flooring
- Den
- Stainless Steel Appliances
About This Home
Welcome Home! This beautiful home is nestled in the quiet community of Forestdale and offers 3 spacious bedrooms and 2 full bathrooms. The large kitchen, equipped with stainless steel appliances, opens up to a dining area that leads to an easily accessible spacious deck which makes for great indoor/outdoor living. The living room makes the entire space blend beautifully in accommodating family gatherings, entertaining friends or simply enjoying your warm and open living space. The upgrades this home has to offer along with a multifunctional basement den, attached one car garage and plenty of outside parking are added bonuses. This one will NOT last long!
Home Details
Home Type
- Single Family
Est. Annual Taxes
- $833
Year Built
- Built in 1973
Parking
- 1 Car Garage
- Basement Garage
- Side Facing Garage
- Driveway
Home Design
- Wood Siding
- Four Sided Brick Exterior Elevation
Interior Spaces
- 1-Story Property
- Crown Molding
- Recessed Lighting
- Den
- Utility Room in Garage
- Home Security System
Kitchen
- Stove
- Dishwasher
- Stainless Steel Appliances
- Stone Countertops
Flooring
- Wood
- Carpet
- Tile
Bedrooms and Bathrooms
- 3 Bedrooms
- 2 Full Bathrooms
- Split Vanities
- Bathtub and Shower Combination in Primary Bathroom
- Separate Shower
Laundry
- Laundry Room
- Laundry in Garage
- Electric Dryer Hookup
Basement
- Partial Basement
- Recreation or Family Area in Basement
- Laundry in Basement
- Natural lighting in basement
Outdoor Features
- Deck
- Porch
Schools
- Hillview Elementary School
- Minor Junior Middle School
- Minor High School
Utilities
- Central Heating and Cooling System
- Gas Water Heater
Community Details
Listing and Financial Details
- Visit Down Payment Resource Website
- Assessor Parcel Number 22-00-08-3-006-021.000
Map
Home Values in the Area
Average Home Value in this Area
Tax History
| Year | Tax Paid | Tax Assessment Tax Assessment Total Assessment is a certain percentage of the fair market value that is determined by local assessors to be the total taxable value of land and additions on the property. | Land | Improvement |
|---|---|---|---|---|
| 2024 | $833 | $17,680 | -- | -- |
| 2023 | $321 | $17,680 | $4,380 | $13,300 |
| 2022 | $619 | $13,410 | $1,560 | $11,850 |
| 2021 | $221 | $10,070 | $1,560 | $8,510 |
| 2020 | $412 | $10,070 | $1,560 | $8,510 |
| 2019 | $412 | $10,080 | $0 | $0 |
| 2018 | $444 | $10,800 | $0 | $0 |
| 2017 | $441 | $10,740 | $0 | $0 |
| 2016 | $441 | $10,740 | $0 | $0 |
| 2015 | $441 | $10,740 | $0 | $0 |
| 2014 | $434 | $10,580 | $0 | $0 |
| 2013 | $434 | $10,580 | $0 | $0 |
Property History
| Date | Event | Price | Change | Sq Ft Price |
|---|---|---|---|---|
| 06/24/2025 06/24/25 | Pending | -- | -- | -- |
| 06/04/2025 06/04/25 | For Sale | $194,900 | -- | $96 / Sq Ft |
Purchase History
| Date | Type | Sale Price | Title Company |
|---|---|---|---|
| Quit Claim Deed | $69,210 | -- |
Mortgage History
| Date | Status | Loan Amount | Loan Type |
|---|---|---|---|
| Open | $164,000 | New Conventional | |
| Previous Owner | $15,400 | Credit Line Revolving | |
| Previous Owner | $90,000 | Unknown | |
| Previous Owner | $70,400 | Unknown |
Similar Homes in the area
Source: Greater Alabama MLS
MLS Number: 21420999
APN: 22-00-08-3-006-021.000
- 1437 Heron Dr Unit 2/2
- 1433 Heron Dr
- 810 Tuscumbia Dr
- 807 Tuscumbia Dr
- 701 Oneida Dr
- 704 Circlewood Ln
- 1625 Mann Dr
- 787 Heflin Ave E Unit /14
- 1521 Cherry Ave
- 783 Heflin Ave E
- 965 Heflin Ave E Unit 945 Heflin Avenue Ea
- 612 Tomahawk Cir
- 778 Heflin Ave E
- 1464 Cherry Ave
- 608 Tomahawk Cir
- 1371 Swim Club Rd Unit 1
- 715 Ottawa Dr
- 939 Brandy Ln
- 1755 Circlewood Dr
- 737 Dauphine Dr
