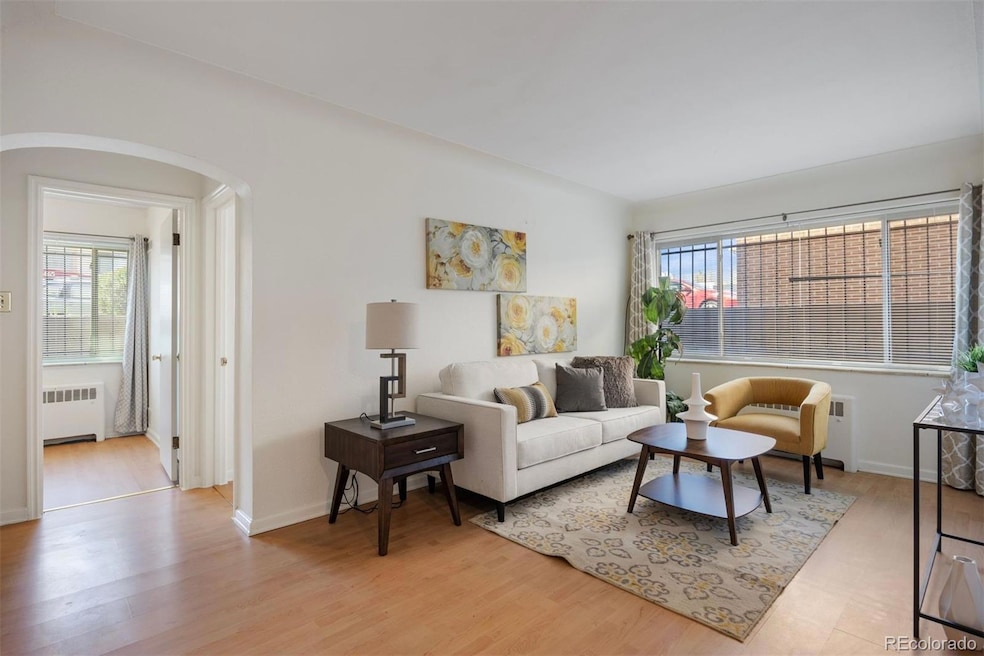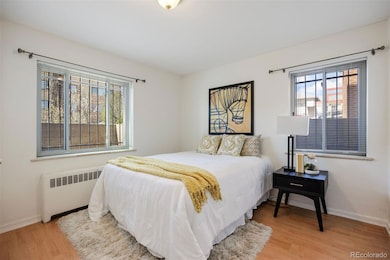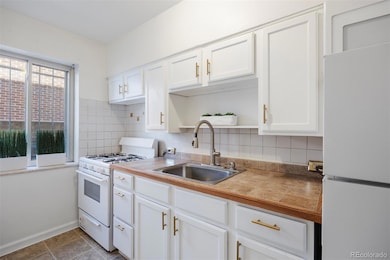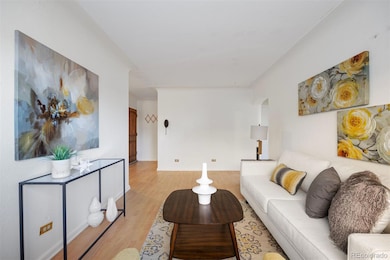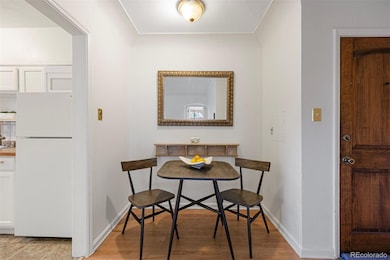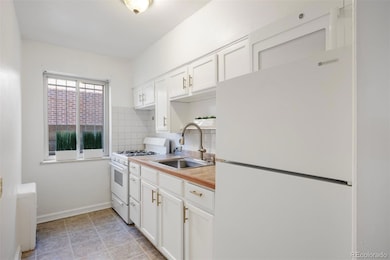1454 Jersey St Unit 2 Denver, CO 80220
Montclair NeighborhoodEstimated payment $1,440/month
Highlights
- Living Room
- Controlled Access
- Garden
- George Washington High School Rated A-
- 1-Story Property
- Forced Air Heating System
About This Home
Step into this delightful 2 bed 1 bath condo in the vibrant Hale/Mayfair neighborhood! This bright unit is move-in ready and close to countless neighborhood amenities. Large windows create a happy mood and sense of openness in the family room and both bedrooms. Notice the coved ceilings and arched doorways...tons of character! The kitchen features updated appliances and fixtures and a must-have gas range! Newer vanity and fixtures in the full bath as well. Perfect for use as your primary residence or as an investment property. The HOA is professionally managed and the dues include heat and water in addition to trash and recycling. On-site washing machine and dryers on the same level as the unit. Experience urban living at its finest in this ever-changing neighborhood. Enjoy close proximity to countless eateries, coffee shops, and historic retail and well as brand new shops and restaurants. Grab coffee and a quick bite at Park Hill Hub, Starbucks or La Filette Bakery. Meet friends for lunch at Famous Pizza, the Dumpling Kitchen or Little Dragon. Grab a quick meal to bake at home from Papa Murphys or treat yourself to dinner out at Jimmy’s Jersey Street Cafe or Benzina. Why not indulge in dessert at Nuggs Ice Cream afterwards! Take your pick between King Soopers and Safeway for groceries (adjacent to one another and just two blocks from the property). Quick commute downtown or to Cherry Creek North. You’ll love living in this low maintenance condo and within this fun location in the heart of Denver.
Listing Agent
LIV Sotheby's International Realty Brokerage Email: cmiller@livsothebysrealty.com,720-201-2755 License #100012796 Listed on: 04/11/2025

Property Details
Home Type
- Condominium
Est. Annual Taxes
- $964
Year Built
- Built in 1948
Lot Details
- Two or More Common Walls
- West Facing Home
- Garden
HOA Fees
- $374 Monthly HOA Fees
Home Design
- Entry on the 1st floor
- Brick Exterior Construction
Interior Spaces
- 614 Sq Ft Home
- 1-Story Property
- Living Room
- Vinyl Flooring
Kitchen
- Oven
- Range
- Microwave
Bedrooms and Bathrooms
- 2 Main Level Bedrooms
- 1 Full Bathroom
Eco-Friendly Details
- Smoke Free Home
Schools
- Palmer Elementary School
- Hill Middle School
- George Washington High School
Utilities
- Mini Split Air Conditioners
- Forced Air Heating System
- Heating System Uses Natural Gas
- Natural Gas Connected
- Cable TV Available
Listing and Financial Details
- Assessor Parcel Number 6052-06-020
Community Details
Overview
- Association fees include heat, ground maintenance, maintenance structure, recycling, sewer, snow removal, trash, water
- HOA Simple Kevin Lynn Association, Phone Number (303) 260-7177
- Low-Rise Condominium
- Jersey Street Condos Community
- Mayfair Subdivision
Amenities
- Laundry Facilities
- Community Storage Space
Pet Policy
- Pets Allowed
Security
- Controlled Access
Map
Home Values in the Area
Average Home Value in this Area
Tax History
| Year | Tax Paid | Tax Assessment Tax Assessment Total Assessment is a certain percentage of the fair market value that is determined by local assessors to be the total taxable value of land and additions on the property. | Land | Improvement |
|---|---|---|---|---|
| 2024 | $964 | $12,170 | $2,940 | $9,230 |
| 2023 | $943 | $12,170 | $2,940 | $9,230 |
| 2022 | $1,125 | $14,150 | $3,050 | $11,100 |
| 2021 | $1,086 | $14,560 | $3,140 | $11,420 |
| 2020 | $979 | $13,200 | $3,140 | $10,060 |
| 2019 | $952 | $13,200 | $3,140 | $10,060 |
| 2018 | $856 | $11,070 | $2,370 | $8,700 |
| 2017 | $854 | $11,070 | $2,370 | $8,700 |
| 2016 | $447 | $5,480 | $2,332 | $3,148 |
| 2015 | $428 | $5,480 | $2,332 | $3,148 |
| 2014 | $377 | $4,540 | $1,592 | $2,948 |
Property History
| Date | Event | Price | Change | Sq Ft Price |
|---|---|---|---|---|
| 06/04/2025 06/04/25 | Price Changed | $185,000 | -2.6% | $301 / Sq Ft |
| 05/13/2025 05/13/25 | Price Changed | $190,000 | -5.0% | $309 / Sq Ft |
| 04/29/2025 04/29/25 | Price Changed | $200,000 | -7.0% | $326 / Sq Ft |
| 04/21/2025 04/21/25 | Price Changed | $215,000 | -4.4% | $350 / Sq Ft |
| 04/11/2025 04/11/25 | For Sale | $225,000 | -- | $366 / Sq Ft |
Purchase History
| Date | Type | Sale Price | Title Company |
|---|---|---|---|
| Special Warranty Deed | $36,900 | None Available | |
| Special Warranty Deed | $36,900 | None Available | |
| Trustee Deed | -- | None Available | |
| Trustee Deed | -- | None Available | |
| Trustee Deed | -- | None Available | |
| Warranty Deed | $66,000 | North American Title Co |
Mortgage History
| Date | Status | Loan Amount | Loan Type |
|---|---|---|---|
| Previous Owner | $10,000 | Credit Line Revolving | |
| Previous Owner | $68,000 | Fannie Mae Freddie Mac | |
| Previous Owner | $65,000 | Unknown | |
| Previous Owner | $64,400 | FHA |
Source: REcolorado®
MLS Number: 7552032
APN: 6052-06-020
- 1454 Jersey St Unit 104
- 1421 Jasmine St
- 1523 Ivy St Unit 6
- 1349 Jersey St
- 1528 Holly St
- 1303 Jersey St
- 5638 E 16th Ave
- 1529 Holly St
- 1462 Hudson St
- 1277 Jersey St
- 1345 Holly St
- 1455 Hudson St
- 1535 Hudson St Unit 1
- 1330 Hudson St
- 1545 Locust St
- 1279 Leyden St
- 1368 Locust St
- 6330 E 13th Ave
- 1418 Glencoe St
- 1400 Glencoe St
- 1454 Jersey St Unit 104
- 1404 Ivy St Unit 1404
- 1531 S Leyden St
- 1422 Leyden St
- 1139 Kearney St
- 1230 Leyden St
- 1573 Glencoe St
- 1525 Fairfax St
- 989 Krameria St
- 987 Glencoe St
- 1177 Newport St
- 5701 E 8th Ave
- 4828 E 19th Ave Unit 4828
- 7175 E 14th Ave
- 955 Eudora St Unit 104E
- 955 Eudora St Unit 1201
- 4800 Hale Pkwy
- 1400 Clermont St
- 1553 Quince St
- 1725 Quince St
