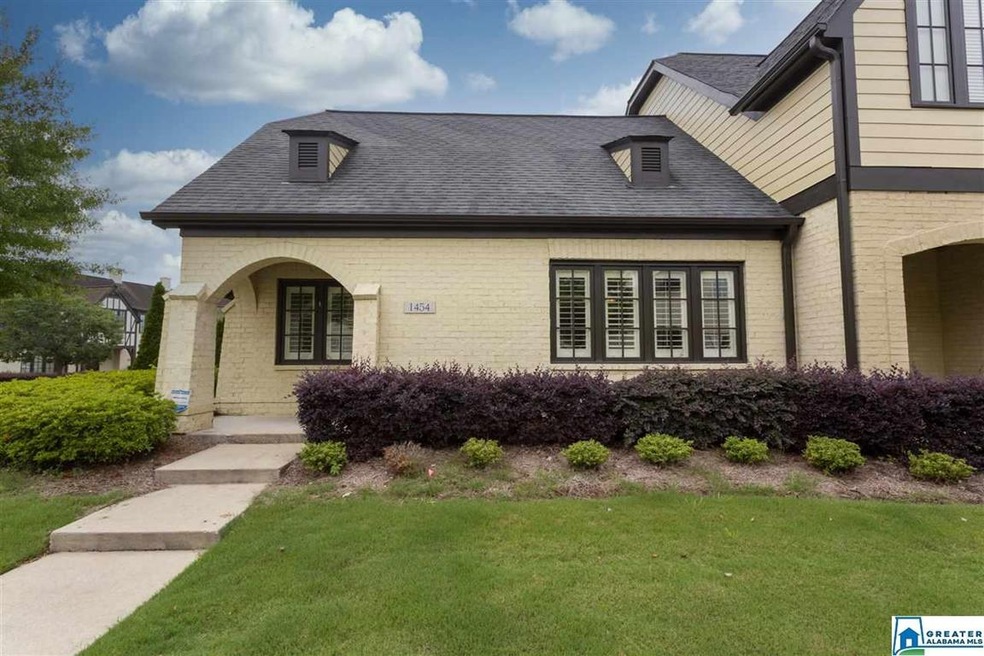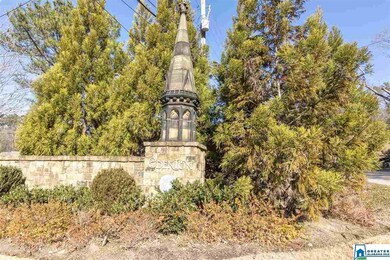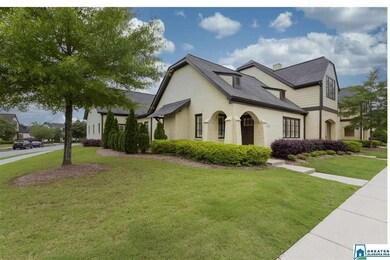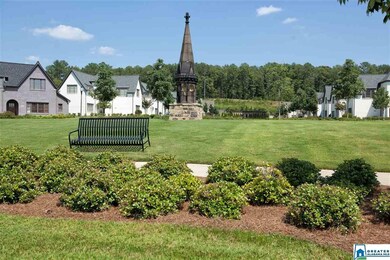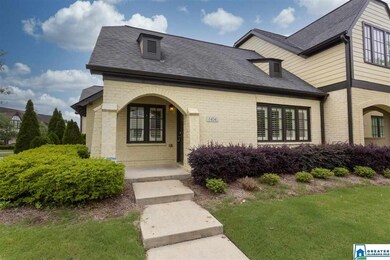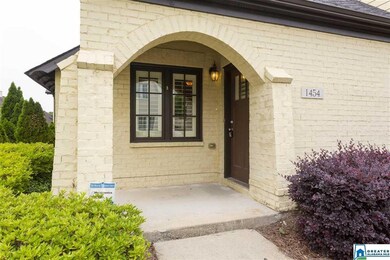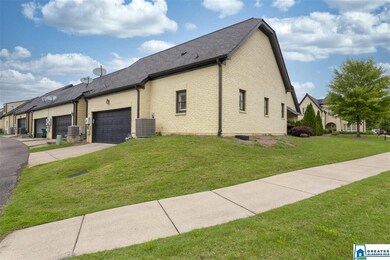
1454 Portobello Rd Unit 54 Birmingham, AL 35242
North Shelby County NeighborhoodHighlights
- In Ground Pool
- Wood Flooring
- Bonus Room
- Inverness Elementary School Rated A
- Attic
- Corner Lot
About This Home
As of July 2020Welcome to Edenton! A sought after condo community in Inverness. This Beautiful ONE LEVEL - END unit condo with a side yard and patio is hard to come by! This is a very spacious OPEN floor plan. The property features 3 Bedrooms with 2 Full baths. The upstairs has a Large Walk in Attic & Bonus Room that could be used for an office, work out space or a playroom. The Master Bedroom features a double vanity, large shower, garden tub and a walk in closet. It has a 2 car garage. This is a very quite neighborhood with green spaces, a community pool and side walks.
Property Details
Home Type
- Condominium
Est. Annual Taxes
- $1,032
Year Built
- Built in 2008
HOA Fees
- $322 Monthly HOA Fees
Parking
- 2 Car Attached Garage
- Garage on Main Level
- Rear-Facing Garage
Home Design
- Slab Foundation
- HardiePlank Siding
- Four Sided Brick Exterior Elevation
Interior Spaces
- 1-Story Property
- Smooth Ceilings
- Ceiling Fan
- Ventless Fireplace
- Gas Fireplace
- Family Room with Fireplace
- Dining Room
- Den
- Bonus Room
- Attic
Kitchen
- Breakfast Bar
- Stove
- Built-In Microwave
- Dishwasher
- Stone Countertops
Flooring
- Wood
- Carpet
Bedrooms and Bathrooms
- 3 Bedrooms
- Walk-In Closet
- 2 Full Bathrooms
- Bathtub and Shower Combination in Primary Bathroom
- Garden Bath
- Separate Shower
- Linen Closet In Bathroom
Laundry
- Laundry Room
- Laundry on main level
- Washer and Electric Dryer Hookup
Pool
- In Ground Pool
- Fence Around Pool
Outdoor Features
- Swimming Allowed
- Patio
Utilities
- Central Air
- Heating System Uses Gas
- Underground Utilities
- Gas Water Heater
Listing and Financial Details
- Assessor Parcel Number 027254991054000
Community Details
Overview
- Association fees include common grounds mntc, pest control, sewage service, water
- Rhonda@Ppmhome.Com Association, Phone Number (205) 403-8787
Recreation
- Community Pool
- Trails
Ownership History
Purchase Details
Home Financials for this Owner
Home Financials are based on the most recent Mortgage that was taken out on this home.Purchase Details
Home Financials for this Owner
Home Financials are based on the most recent Mortgage that was taken out on this home.Purchase Details
Home Financials for this Owner
Home Financials are based on the most recent Mortgage that was taken out on this home.Purchase Details
Home Financials for this Owner
Home Financials are based on the most recent Mortgage that was taken out on this home.Purchase Details
Home Financials for this Owner
Home Financials are based on the most recent Mortgage that was taken out on this home.Purchase Details
Home Financials for this Owner
Home Financials are based on the most recent Mortgage that was taken out on this home.Map
Similar Homes in Birmingham, AL
Home Values in the Area
Average Home Value in this Area
Purchase History
| Date | Type | Sale Price | Title Company |
|---|---|---|---|
| Warranty Deed | $270,000 | None Available | |
| Warranty Deed | $265,000 | None Available | |
| Warranty Deed | $210,000 | None Available | |
| Warranty Deed | $200,000 | None Available | |
| Warranty Deed | $200,000 | None Available | |
| Warranty Deed | $220,000 | None Available |
Mortgage History
| Date | Status | Loan Amount | Loan Type |
|---|---|---|---|
| Open | $216,000 | New Conventional | |
| Previous Owner | $164,430 | VA | |
| Previous Owner | $160,500 | New Conventional | |
| Previous Owner | $162,800 | FHA | |
| Previous Owner | $209,000 | Purchase Money Mortgage |
Property History
| Date | Event | Price | Change | Sq Ft Price |
|---|---|---|---|---|
| 07/31/2020 07/31/20 | Sold | $270,000 | -1.8% | $130 / Sq Ft |
| 06/27/2020 06/27/20 | For Sale | $275,000 | +3.8% | $133 / Sq Ft |
| 03/13/2020 03/13/20 | Sold | $265,000 | 0.0% | $128 / Sq Ft |
| 03/03/2020 03/03/20 | For Sale | $265,000 | +26.2% | $128 / Sq Ft |
| 02/25/2015 02/25/15 | Sold | $210,000 | -3.2% | $95 / Sq Ft |
| 02/17/2015 02/17/15 | Pending | -- | -- | -- |
| 01/06/2015 01/06/15 | For Sale | $216,900 | +8.5% | $98 / Sq Ft |
| 07/30/2013 07/30/13 | Sold | $200,000 | -7.8% | -- |
| 06/30/2013 06/30/13 | Pending | -- | -- | -- |
| 03/25/2013 03/25/13 | For Sale | $216,900 | -- | -- |
Tax History
| Year | Tax Paid | Tax Assessment Tax Assessment Total Assessment is a certain percentage of the fair market value that is determined by local assessors to be the total taxable value of land and additions on the property. | Land | Improvement |
|---|---|---|---|---|
| 2024 | $1,377 | $32,220 | $0 | $0 |
| 2023 | $1,448 | $33,840 | $0 | $0 |
| 2022 | $1,248 | $29,300 | $0 | $0 |
| 2021 | $1,120 | $26,380 | $0 | $0 |
| 2020 | $1,097 | $24,940 | $0 | $0 |
| 2019 | $1,032 | $23,460 | $0 | $0 |
| 2017 | $994 | $22,600 | $0 | $0 |
| 2015 | $801 | $21,760 | $0 | $0 |
| 2014 | -- | $20,900 | $0 | $0 |
Source: Greater Alabama MLS
MLS Number: 887493
APN: 02-7-25-4-991-054-000
- 2182 Portobello Rd Unit 82
- 35198 Portobello Rd Unit 198
- 103 Barristers Ct Unit 103
- 708 Barristers Ct Unit 708
- 0 Eagle Ridge Dr Unit 2 21415223
- 1000 Townes Ct
- 1030 Chedworth Ct
- 2044 Stone Brook Dr
- 2063 Stone Brook Dr
- 1832 Stone Brook Ln
- 1916 Stone Brook Ln
- 5280 Valleydale Rd Unit C3
- 5280 Valleydale Rd Unit C4
- 4552 Magnolia Dr
- 3030 Hampton Cir
- 2985 Brook Highland Dr
- 1124 Danberry Ln
- 2080 Brook Highland Ridge
- 4516 Magnolia Dr
- 3213 Brook Highland Trace
