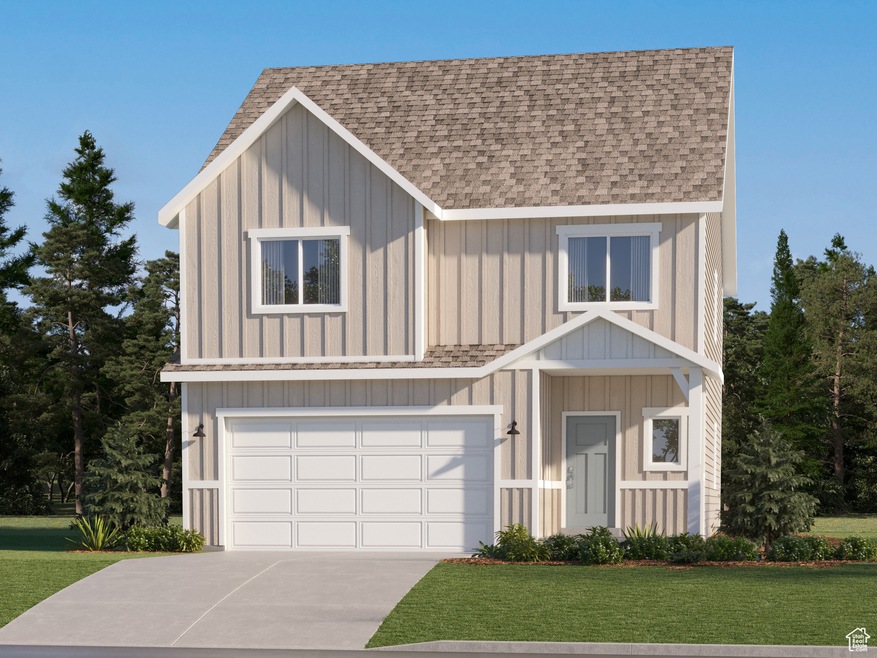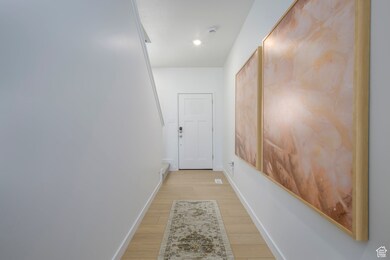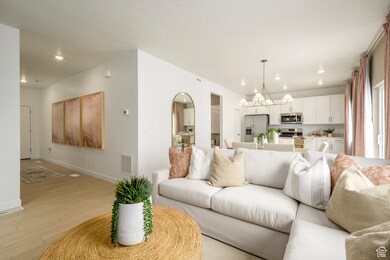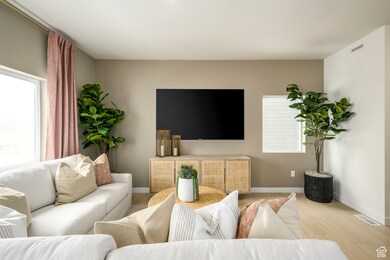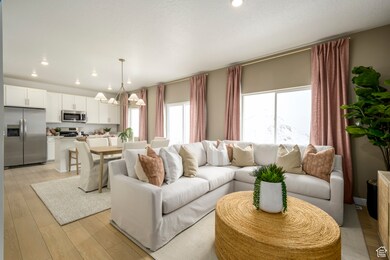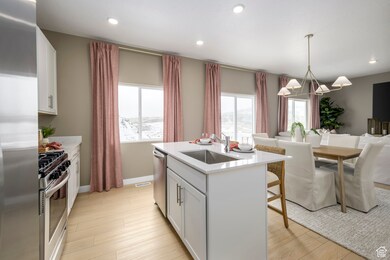
1454 W Royal Cloak Dr Unit 1355 Eagle Mountain, UT 84043
Estimated payment $3,282/month
Highlights
- New Construction
- Porch
- Double Pane Windows
- Lake View
- 2 Car Attached Garage
- Walk-In Closet
About This Home
The Valley at Wildflower - 1355 - Cache. Offering rates as low as 5.25% (5.376% APR) when financing through Lennar Mortgage! Estimated completion in July. This floorplan has 4 bedrooms, 2.5 bathrooms, family room, and full unfinished basement. The kitchen features stone gray craftsman-style cabinets and white quartz countertops. Upstairs is the laundry room, owner's suite, and owners suite bathroom, three more bedrooms, and one full bathroom. Square footage figures are provided as a courtesy estimate only and were obtained from builder. Buyer is advised to obtain an independent measurement. Interior photos are of same style of home, but not the actual home. Rendering is for illustrative purposes only.
Listing Agent
Andra Killian
Lennar Homes of Utah, LLC License #5858692 Listed on: 05/27/2025
Co-Listing Agent
Melanie Ataata
Lennar Homes of Utah, LLC License #12001318
Home Details
Home Type
- Single Family
Year Built
- Built in 2025 | New Construction
Lot Details
- 3,049 Sq Ft Lot
- Landscaped
- Property is zoned Single-Family
HOA Fees
- $129 Monthly HOA Fees
Parking
- 2 Car Attached Garage
Property Views
- Lake
- Mountain
- Valley
Home Design
- Low Volatile Organic Compounds (VOC) Products or Finishes
- Asphalt
Interior Spaces
- 2,416 Sq Ft Home
- 3-Story Property
- Double Pane Windows
- Sliding Doors
- Carpet
- Basement Fills Entire Space Under The House
- Electric Dryer Hookup
Kitchen
- Gas Range
- Disposal
Bedrooms and Bathrooms
- 4 Bedrooms
- Walk-In Closet
Schools
- Harvest Elementary School
- Vista Heights Middle School
- Westlake High School
Utilities
- Forced Air Heating and Cooling System
- Natural Gas Connected
Additional Features
- Sprinkler System
- Porch
Listing and Financial Details
- Home warranty included in the sale of the property
- Assessor Parcel Number 69-040-1355
Community Details
Overview
- HOA Solutions Association
- The Valley At Wf Subdivision
Amenities
- Picnic Area
Recreation
- Community Playground
Map
Home Values in the Area
Average Home Value in this Area
Property History
| Date | Event | Price | Change | Sq Ft Price |
|---|---|---|---|---|
| 05/27/2025 05/27/25 | For Sale | $499,900 | -- | $207 / Sq Ft |
Similar Homes in Eagle Mountain, UT
Source: UtahRealEstate.com
MLS Number: 2087685
- 1454 W Royal Cloak Dr Unit 1355
- 1453 W Royal Cloak Dr Unit 1335
- 1449 W Royal Cloak Dr Unit 1334
- 1443 W Royal Cloak Dr Unit 1333
- 1438 W Rose Glow Dr Unit 1341
- 1585 Blue Flax Dr Unit 1411
- 1589 Blue Flax Dr Unit 1410
- 1593 Blue Flax Dr Unit 1409
- 1601 Blue Flax Dr Unit 1407
- 1609 Blue Flax Dr Unit 1405
- 1613 Blue Flax Dr Unit 1404
- 1617 Blue Flax Dr Unit 1403
- 1621 Blue Flax Dr Unit 1402
- 1629 Blue Flax Dr Unit 1400
- 971 W Sunspear Dr
- 2082 N Chianti St
- 2133 N Chianti St Unit 104
- 897 W Sunspear Dr
- 1982 Red Yearling Dr
- 1794 N Buckeye Way Unit N304
