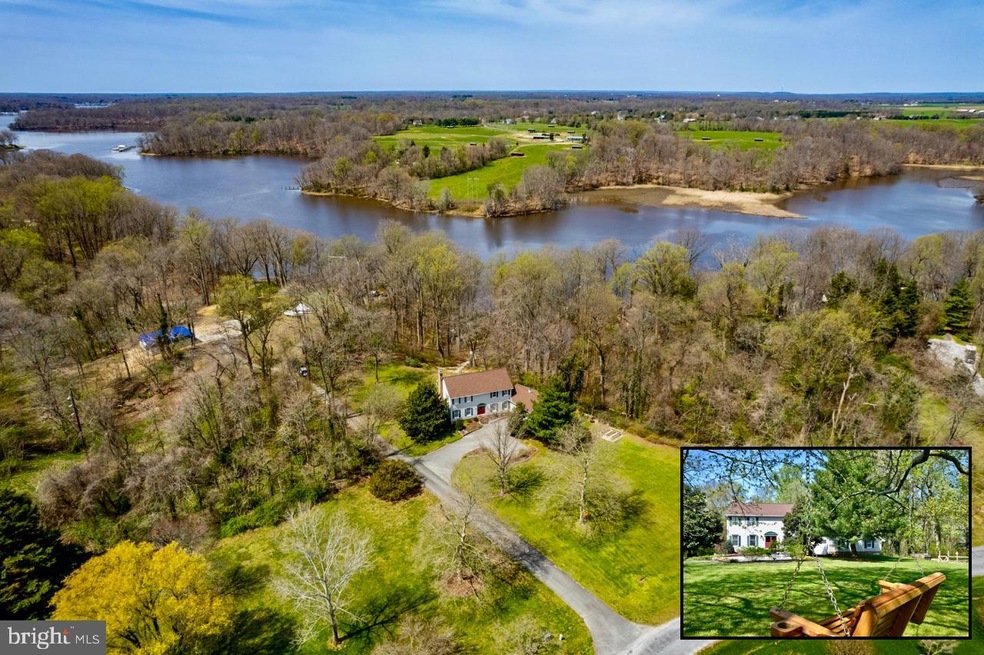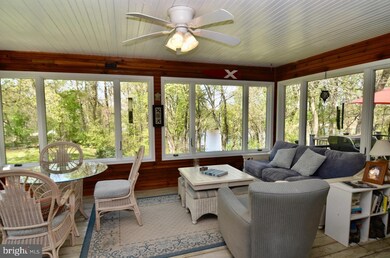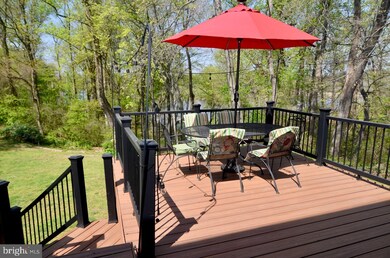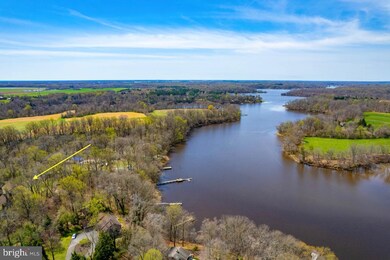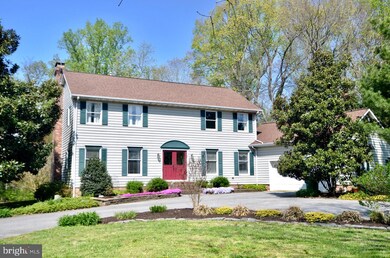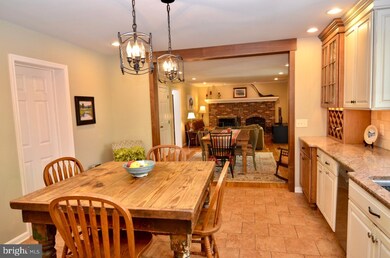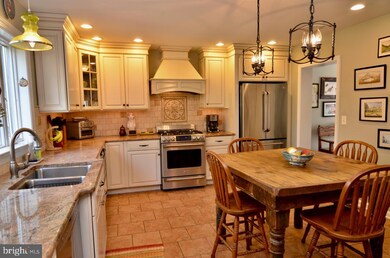
14540 Stirrup Ln Galena, MD 21635
Highlights
- Pier or Dock
- Private Water Access
- Colonial Architecture
- Home fronts navigable water
- River View
- Deck
About This Home
As of July 2022Virtual Waterfront! Eastern Shore of Maryland home on 1.8 Acres with Sassafras river views and wooded setting is located in the water-access community of Fox Hole Estates just 1-mile from Route 301. Amenities include a community dock, picnic area and boat storage. A public landing is also nearby. The warm and welcoming home is designed with an open floor plan with wood floors and a large fireplace in the great room.
The updated, spacious eat-in kitchen has a separate pantry area and boasts views of the fireplace, Sassafras river and woods. The screened porch with large windows has serene views inviting year round living, while the deck offers grilling and dining areas perfect for outdoor entertaining. In addition to 3 bedrooms there is also a partial walkout basement with finished area. The office could be a bedroom - there is a full bath across the hall. The home has low-maintenance vinyl siding and a new roof.
The property is conveniently located near Route 301, just 40-minutes from Wilmington and 90-minutes from Washington, D.C. Just 25-minutes away is historic Chestertown, founded in 1706 and home to Washington College. Stroll the brick sidewalks lined with shops, restaurants, a theatre, cafes, galleries and oyster bar. Residents and visitors alike enjoy the walking trails, farmers market, parks, the Chester River Walk and cruises on the Chester River Packet.
Last Agent to Sell the Property
Coldwell Banker Chesapeake Real Estate Company Listed on: 05/11/2022

Home Details
Home Type
- Single Family
Est. Annual Taxes
- $5,143
Year Built
- Built in 1989
Lot Details
- 1.87 Acre Lot
- Home fronts navigable water
- Landscaped
- No Through Street
- Sloped Lot
- Partially Wooded Lot
- Back and Front Yard
- Property is in excellent condition
- Property is zoned CAR
HOA Fees
- $8 Monthly HOA Fees
Parking
- 2 Car Attached Garage
- Front Facing Garage
- Driveway
Home Design
- Colonial Architecture
- Permanent Foundation
- Architectural Shingle Roof
- Asphalt Roof
- Vinyl Siding
Interior Spaces
- Property has 3 Levels
- Ceiling Fan
- Wood Burning Fireplace
- Great Room
- Family Room
- Den
- Sun or Florida Room
- Wood Flooring
- River Views
- Partially Finished Basement
- Walk-Out Basement
Kitchen
- Gas Oven or Range
- Extra Refrigerator or Freezer
- Dishwasher
Bedrooms and Bathrooms
- 3 Bedrooms
- En-Suite Primary Bedroom
Laundry
- Laundry Room
- Laundry on main level
Outdoor Features
- Private Water Access
- River Nearby
- Stream or River on Lot
- Deck
- Shed
Utilities
- Forced Air Heating and Cooling System
- Heating System Powered By Leased Propane
- Well
- Bottled Gas Water Heater
- Septic Tank
Listing and Financial Details
- Tax Lot 21
- Assessor Parcel Number 1501022784
Community Details
Overview
- Foxhole Estates Subdivision
Recreation
- Pier or Dock
- 1 Community Docks
Ownership History
Purchase Details
Home Financials for this Owner
Home Financials are based on the most recent Mortgage that was taken out on this home.Purchase Details
Purchase Details
Purchase Details
Similar Homes in Galena, MD
Home Values in the Area
Average Home Value in this Area
Purchase History
| Date | Type | Sale Price | Title Company |
|---|---|---|---|
| Deed | $645,000 | Kirsh Title | |
| Deed | $418,000 | -- | |
| Deed | $238,000 | -- | |
| Deed | $55,000 | -- |
Mortgage History
| Date | Status | Loan Amount | Loan Type |
|---|---|---|---|
| Open | $508,000 | Credit Line Revolving | |
| Previous Owner | $150,000 | Credit Line Revolving | |
| Previous Owner | $240,000 | New Conventional | |
| Previous Owner | $150,000 | Credit Line Revolving |
Property History
| Date | Event | Price | Change | Sq Ft Price |
|---|---|---|---|---|
| 07/03/2025 07/03/25 | Price Changed | $829,000 | -1.2% | $245 / Sq Ft |
| 06/28/2025 06/28/25 | Price Changed | $839,000 | -1.2% | $248 / Sq Ft |
| 06/20/2025 06/20/25 | Price Changed | $849,000 | -1.2% | $251 / Sq Ft |
| 06/12/2025 06/12/25 | Price Changed | $859,000 | -1.2% | $254 / Sq Ft |
| 06/03/2025 06/03/25 | Price Changed | $869,000 | -1.1% | $256 / Sq Ft |
| 05/23/2025 05/23/25 | For Sale | $879,000 | +36.3% | $259 / Sq Ft |
| 07/27/2022 07/27/22 | Sold | $645,000 | -4.4% | $190 / Sq Ft |
| 06/16/2022 06/16/22 | Pending | -- | -- | -- |
| 05/11/2022 05/11/22 | For Sale | $675,000 | -- | $199 / Sq Ft |
Tax History Compared to Growth
Tax History
| Year | Tax Paid | Tax Assessment Tax Assessment Total Assessment is a certain percentage of the fair market value that is determined by local assessors to be the total taxable value of land and additions on the property. | Land | Improvement |
|---|---|---|---|---|
| 2024 | $5,907 | $515,600 | $0 | $0 |
| 2023 | $5,211 | $463,100 | $204,200 | $258,900 |
| 2022 | $5,211 | $458,300 | $0 | $0 |
| 2021 | $10,316 | $453,500 | $0 | $0 |
| 2020 | $5,148 | $448,700 | $204,200 | $244,500 |
| 2019 | $10,158 | $444,600 | $0 | $0 |
| 2018 | $5,115 | $440,500 | $0 | $0 |
| 2017 | $5,003 | $436,400 | $0 | $0 |
| 2016 | -- | $436,400 | $0 | $0 |
| 2015 | $4,026 | $436,400 | $0 | $0 |
| 2014 | $4,026 | $439,900 | $0 | $0 |
Agents Affiliated with this Home
-
Benuel Esh

Seller's Agent in 2025
Benuel Esh
Keller Williams Elite
(717) 553-2500
240 Total Sales
-
Richard Budden

Seller's Agent in 2022
Richard Budden
Coldwell Banker Chesapeake Real Estate Company
(443) 480-1181
44 Total Sales
-
Mary Carlisle

Seller Co-Listing Agent in 2022
Mary Carlisle
Coldwell Banker Chesapeake Real Estate Company
(410) 703-3820
68 Total Sales
Map
Source: Bright MLS
MLS Number: MDKE2001342
APN: 01-022784
- 14075 Crataegus Ct
- 2 Sassafras Cove Rd
- 11 Wilson Point Rd
- 14 Wilson Point Rd
- 13 Wilson Point Rd
- 12 Wilson Point Rd
- 10 Wilson Point Rd
- 9 Wilson Point Rd
- 7 Wilson Point Rd
- 8 Wilson Point Rd
- 6 Wilson Point Rd
- 5 Wilson Point Rd
- 4 Wilson Point Rd
- 3 Wilson Point Rd
- 1 Wilson Point Rd
- 0 Cecilton Warwick Rd Unit MDCC2013494
- 259 E Main St
- 226 Ariel Ave
- 217 Ariel Ave
- 0 N Bohemia Ave
