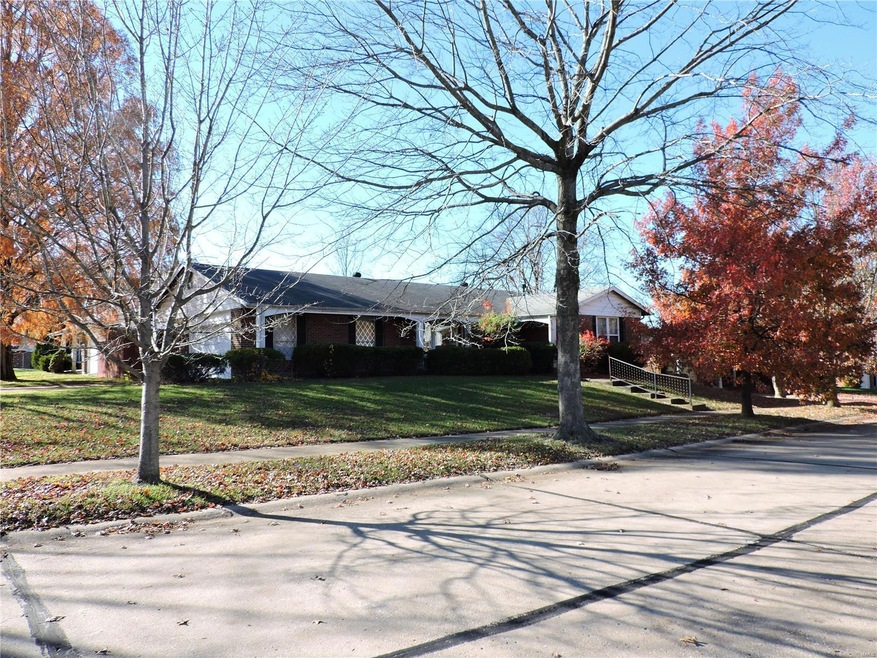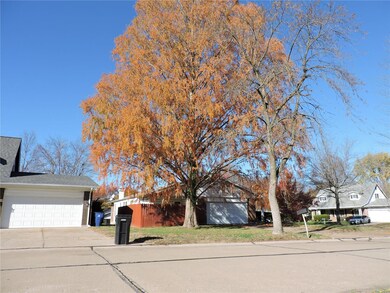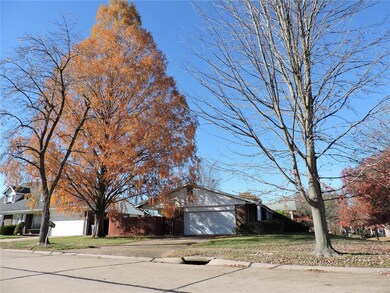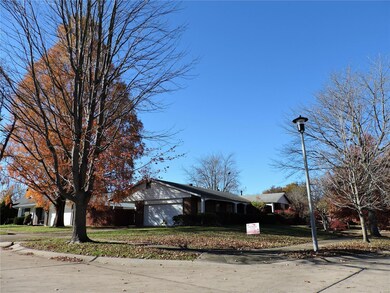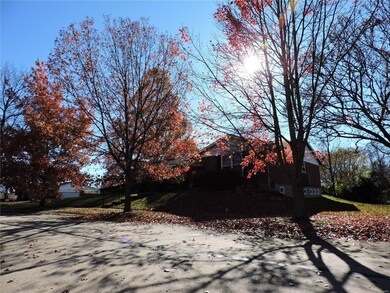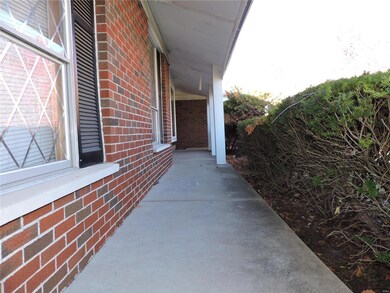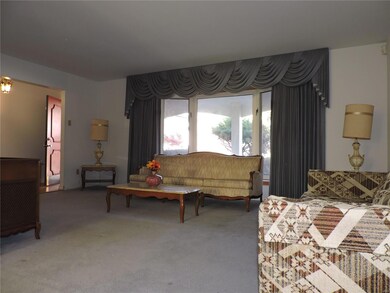
14541 Arpent Ln Florissant, MO 63034
Highlights
- Traditional Architecture
- 1 Fireplace
- 2 Car Attached Garage
- Wood Flooring
- Corner Lot
- Brick Veneer
About This Home
As of June 2025An endless array of opportunities awaits you! A solid full brick home situated on a corner lot on nearly a quarter acre with a plethora of features and amenities to suit the savvy investor or homeowner. Featuring a side entry garage, rear patio, privacy fence, covered oversized front porch, some updated windows, original hardwood floors, separate Den with fireplace, some carpet and tile throughout, bay window, large entry foyer, main floor laundry, kitchen/dining combo and living/dining room combo, ceiling fans throughout, master bedroom suite, with a full basement and ample storage. This home has been meticulously maintained and shows pride of ownership. Truly a hidden gem that's perfect for entertaining and relaxation! Come see for yourself.
Last Agent to Sell the Property
The Stokes Homeowners Association LLC License #2014015972 Listed on: 12/02/2024
Home Details
Home Type
- Single Family
Est. Annual Taxes
- $3,568
Year Built
- Built in 1978
Lot Details
- 10,402 Sq Ft Lot
- Corner Lot
Parking
- 2 Car Attached Garage
- Garage Door Opener
- Off-Street Parking
Home Design
- Traditional Architecture
- Brick Veneer
Interior Spaces
- 1-Story Property
- 1 Fireplace
- Basement Fills Entire Space Under The House
Kitchen
- Built-In Oven
- Dishwasher
Flooring
- Wood
- Carpet
Bedrooms and Bathrooms
- 3 Bedrooms
- 2 Full Bathrooms
Schools
- Jana Elem. Elementary School
- North Middle School
- Hazelwood Central High School
Additional Features
- Patio
- Forced Air Heating and Cooling System
Listing and Financial Details
- Assessor Parcel Number 06H-24-0563
Ownership History
Purchase Details
Home Financials for this Owner
Home Financials are based on the most recent Mortgage that was taken out on this home.Purchase Details
Home Financials for this Owner
Home Financials are based on the most recent Mortgage that was taken out on this home.Purchase Details
Home Financials for this Owner
Home Financials are based on the most recent Mortgage that was taken out on this home.Purchase Details
Purchase Details
Purchase Details
Home Financials for this Owner
Home Financials are based on the most recent Mortgage that was taken out on this home.Similar Homes in Florissant, MO
Home Values in the Area
Average Home Value in this Area
Purchase History
| Date | Type | Sale Price | Title Company |
|---|---|---|---|
| Warranty Deed | -- | None Listed On Document | |
| Warranty Deed | -- | Continental Title | |
| Special Warranty Deed | $89,000 | Ust | |
| Trustee Deed | $119,857 | None Available | |
| Quit Claim Deed | -- | None Available | |
| Warranty Deed | $145,000 | None Available |
Mortgage History
| Date | Status | Loan Amount | Loan Type |
|---|---|---|---|
| Open | $300,000 | VA | |
| Previous Owner | $228,000 | Credit Line Revolving | |
| Previous Owner | $92,000 | New Conventional | |
| Previous Owner | $86,743 | FHA | |
| Previous Owner | $148,117 | VA |
Property History
| Date | Event | Price | Change | Sq Ft Price |
|---|---|---|---|---|
| 06/10/2025 06/10/25 | Sold | -- | -- | -- |
| 05/11/2025 05/11/25 | Pending | -- | -- | -- |
| 05/08/2025 05/08/25 | For Sale | $295,000 | +43.9% | $110 / Sq Ft |
| 05/06/2025 05/06/25 | Off Market | -- | -- | -- |
| 03/11/2025 03/11/25 | Sold | -- | -- | -- |
| 01/30/2025 01/30/25 | Pending | -- | -- | -- |
| 01/21/2025 01/21/25 | Price Changed | $205,000 | -2.4% | $62 / Sq Ft |
| 01/17/2025 01/17/25 | Price Changed | $210,000 | -4.5% | $64 / Sq Ft |
| 01/08/2025 01/08/25 | Price Changed | $219,900 | -2.2% | $67 / Sq Ft |
| 12/23/2024 12/23/24 | Price Changed | $224,900 | -2.2% | $68 / Sq Ft |
| 12/16/2024 12/16/24 | Price Changed | $229,900 | -2.2% | $70 / Sq Ft |
| 12/02/2024 12/02/24 | For Sale | $235,000 | -- | $71 / Sq Ft |
Tax History Compared to Growth
Tax History
| Year | Tax Paid | Tax Assessment Tax Assessment Total Assessment is a certain percentage of the fair market value that is determined by local assessors to be the total taxable value of land and additions on the property. | Land | Improvement |
|---|---|---|---|---|
| 2023 | $3,568 | $39,250 | $3,190 | $36,060 |
| 2022 | $3,259 | $31,990 | $6,210 | $25,780 |
| 2021 | $3,085 | $31,990 | $6,210 | $25,780 |
| 2020 | $2,868 | $27,690 | $4,620 | $23,070 |
| 2019 | $2,822 | $27,690 | $4,620 | $23,070 |
| 2018 | $2,601 | $23,580 | $3,550 | $20,030 |
| 2017 | $2,598 | $23,580 | $3,550 | $20,030 |
| 2016 | $2,594 | $23,160 | $4,620 | $18,540 |
| 2015 | $2,535 | $23,160 | $4,620 | $18,540 |
| 2014 | $2,347 | $21,330 | $4,100 | $17,230 |
Agents Affiliated with this Home
-
Cody Majesky

Seller's Agent in 2025
Cody Majesky
Home Plate Realty Partners
(636) 328-4270
36 in this area
70 Total Sales
-
Tiara Stokes
T
Seller's Agent in 2025
Tiara Stokes
The Stokes Homeowners Association LLC
(636) 779-1100
3 in this area
6 Total Sales
-
Stephen Majesky
S
Seller Co-Listing Agent in 2025
Stephen Majesky
Home Plate Realty Partners
(314) 724-8621
30 in this area
49 Total Sales
-
Aarin Booker

Buyer's Agent in 2025
Aarin Booker
Coldwell Banker Realty - Gundaker
(314) 398-8477
39 in this area
147 Total Sales
Map
Source: MARIS MLS
MLS Number: MIS24073923
APN: 06H-24-0563
- 3647 Argonne Forest Dr
- 14729 Mondoubleau Ln
- 3524 Espace Ct
- 4023 Monsols Dr
- 3628 Viembra Dr
- 3606 Candlewyck Club Dr Unit E
- 1 Ashbury Crossing Ct
- 3709 Candlewyck Club Dr Unit A
- 14050 Davey Dr
- 3722 Candlewyck Club Dr Unit D
- 14910 New Halls Ferry Rd
- 3635 Ange Dr
- 2625 Woodsage Dr
- 4129 Gulf Shore W Unit 8
- 2550 Cheshire Dr
- 2580 Yorkshire Dr
- 4112 Gulf Shore W Unit 5
- 2480 Cambridge Dr
- 14070 Invicta Dr
- 4316 Inlet Isle Dr
