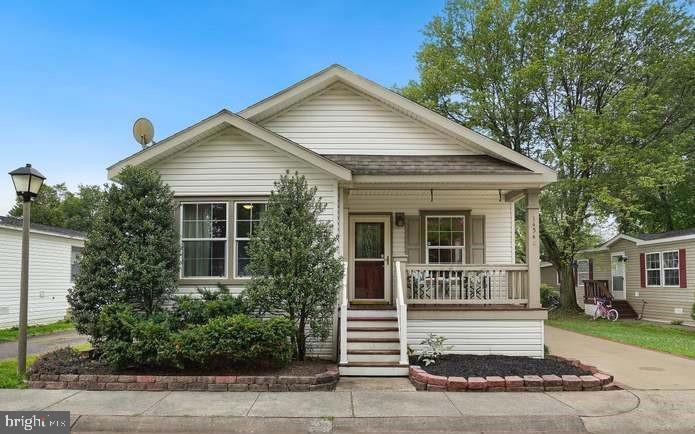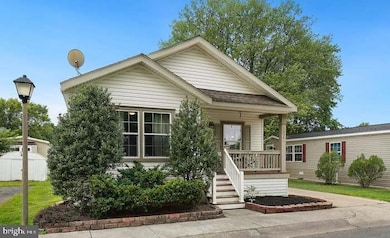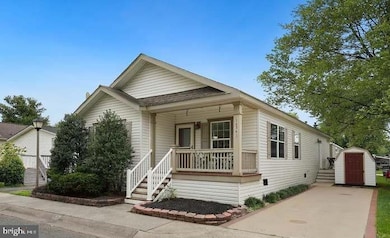
14542 Iberia Cir Chantilly, VA 20151
Highlights
- Open Floorplan
- Deck
- Wood Flooring
- Westfield High School Rated A-
- Traditional Architecture
- No HOA
About This Home
As of May 2025Welcome to your Dream Home!. This beautiful maintained manufactured home is move-in-ready, boasting a clean and inviting admostphere, featuring modern upgrades and an abundance of natural light throughout. With Three spacious bedrooms and ample closet space, this residence is perfect for those seeking extra room. One of the standout features is the large private suite. Imagine having your own sanctuary complete with walk-in closet and a lovely insulated bathroom. The dual sink vanity with granite countertops is perfect for getting ready in the morning, the second bathroom is equally impressive, featuring similar granite countertops and a chic ceramic tile flooring. No one will feel cramped here!. The kitchen is a real showstopper! With upgraded granite countertops, sleek stainless steel appliances, and a beautiful tile backsplash, it's perfect for cooking up your favorite meals. Plus there's plenty of cabinet space to store everything you need. There's so much to list....This home truly has it all, and I can't wait for you to see it in persons! Schedule a showing today, and let me make this dream home YOURS!. Home is sold AS-IS. Cash or special financing only. Buyer will need to fill out an application first with the property management company and be approved for the lease land.
Property Details
Home Type
- Manufactured Home
Year Built
- Built in 2006
Parking
- Driveway
Home Design
- Traditional Architecture
- Vinyl Siding
Interior Spaces
- 1,680 Sq Ft Home
- Property has 1 Level
- Open Floorplan
- Ceiling Fan
- Recessed Lighting
- Double Pane Windows
- Family Room Off Kitchen
- Dining Area
Kitchen
- Breakfast Area or Nook
- Oven
- Built-In Range
- Stove
- Built-In Microwave
- Dishwasher
- Kitchen Island
- Disposal
Flooring
- Wood
- Ceramic Tile
Bedrooms and Bathrooms
- 3 Main Level Bedrooms
- En-Suite Bathroom
- 2 Full Bathrooms
- Walk-in Shower
Laundry
- Laundry in unit
- Dryer
- Washer
Home Security
- Security Gate
- Fire and Smoke Detector
Outdoor Features
- Deck
- Shed
- Porch
Schools
- Virginia Run Elementary School
- Stone Middle School
- Westfield High School
Utilities
- Forced Air Heating and Cooling System
- Natural Gas Water Heater
- Public Septic
- Satellite Dish
Additional Features
- Ground Rent
- Manufactured Home
Community Details
Overview
- No Home Owners Association
- $1,685 Other Monthly Fees
- Meadows Of Chantilly HOA
- Meadows Of Chantilly Subdivision
Recreation
- Community Pool
Pet Policy
- Pets Allowed
- Pet Size Limit
Similar Home in Chantilly, VA
Home Values in the Area
Average Home Value in this Area
Property History
| Date | Event | Price | Change | Sq Ft Price |
|---|---|---|---|---|
| 05/07/2025 05/07/25 | Sold | $137,900 | 0.0% | $82 / Sq Ft |
| 03/31/2025 03/31/25 | For Sale | $137,900 | +25.4% | $82 / Sq Ft |
| 09/01/2023 09/01/23 | Sold | $110,000 | +10.0% | $65 / Sq Ft |
| 08/09/2023 08/09/23 | Pending | -- | -- | -- |
| 08/04/2023 08/04/23 | For Sale | $100,000 | +42.9% | $60 / Sq Ft |
| 05/01/2020 05/01/20 | Sold | $70,000 | -6.7% | $42 / Sq Ft |
| 04/19/2020 04/19/20 | Pending | -- | -- | -- |
| 03/16/2020 03/16/20 | Price Changed | $75,000 | -5.1% | $45 / Sq Ft |
| 01/16/2020 01/16/20 | For Sale | $79,000 | +5.3% | $47 / Sq Ft |
| 03/02/2015 03/02/15 | Sold | $75,000 | 0.0% | $45 / Sq Ft |
| 02/17/2015 02/17/15 | Pending | -- | -- | -- |
| 01/08/2015 01/08/15 | Price Changed | $75,000 | -6.2% | $45 / Sq Ft |
| 10/17/2014 10/17/14 | For Sale | $79,999 | -- | $48 / Sq Ft |
Tax History Compared to Growth
Agents Affiliated with this Home
-
Ana Lamba

Seller's Agent in 2025
Ana Lamba
NBI Realty, LLC
(571) 243-7627
2 in this area
18 Total Sales
-
CATO ZEGARRA
C
Buyer's Agent in 2025
CATO ZEGARRA
EXP Realty, LLC
(703) 861-1757
1 in this area
23 Total Sales
-
Steve Capalbo

Seller's Agent in 2023
Steve Capalbo
Long & Foster
(571) 239-8386
1 in this area
115 Total Sales
-
Leah Knight

Seller Co-Listing Agent in 2023
Leah Knight
Long & Foster
(703) 409-8025
1 in this area
189 Total Sales
-
Mike Dotterweich

Seller's Agent in 2020
Mike Dotterweich
RE/MAX Gateway, LLC
(571) 334-7406
79 Total Sales
-
Amy Summersgill

Seller Co-Listing Agent in 2020
Amy Summersgill
EXP Realty, LLC
(571) 233-5650
1 in this area
31 Total Sales
Map
Source: Bright MLS
MLS Number: VAFX2230962
- 14912 Deco Cir
- 14914 Deco Cir
- 4825 Bauhaus Square
- 14521 Lanica Cir
- 14517 Braniff Cir
- 14723 National Dr
- 4252 Airline Pkwy
- 4258 Airline Pkwy
- Picasso - 2-Level Plan at The Ellipse at Westfields Townhomes - The Ellipse at Westfields Townhome-Style Condos
- Romeo - 4-Level Plan at The Ellipse at Westfields Townhomes - The Ellipse at Westfields Townhome-Style Condos
- Matisse - 2-Level Plan at The Ellipse at Westfields Townhomes - The Ellipse at Westfields Townhome-Style Condos
- Juliet - 4-Level Plan at The Ellipse at Westfields Townhomes - The Ellipse at Westfields Townhome-Style Condos
- 15117 Bernadette Ct
- 15011 Lee Jackson Memorial Hwy
- 15205 Bannon Hill Ct
- 3840 Lightfoot St Unit 249
- 4854 Bauhaus Square
- 4426 Cub Run Rd
- 4813 Bauhaus Square
- 3830 Lightfoot St Unit 135


