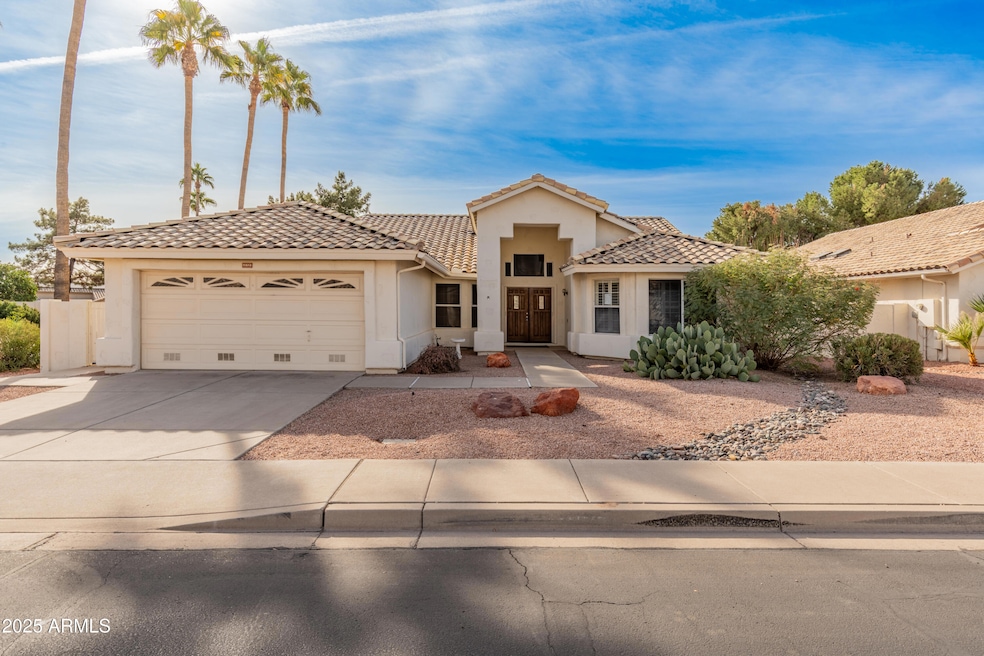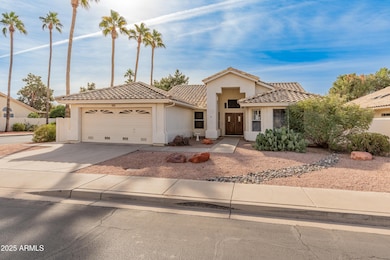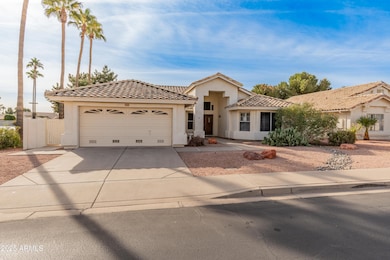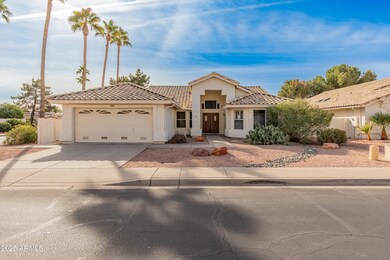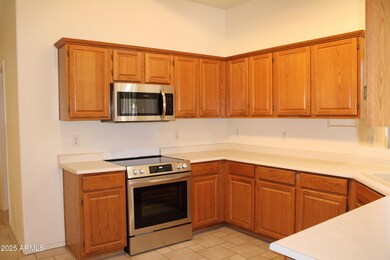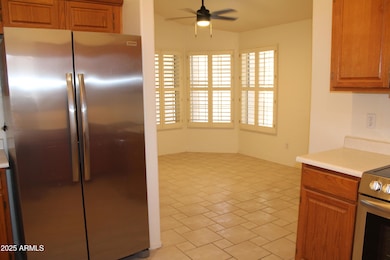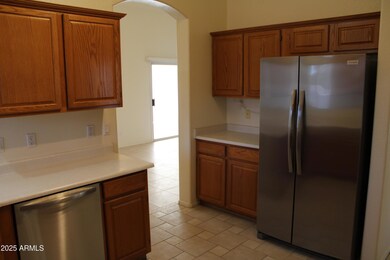14543 W Bison Path Surprise, AZ 85374
Highlights
- Golf Course Community
- Gated with Attendant
- Clubhouse
- Willow Canyon High School Rated A-
- Gated Parking
- Corner Lot
About This Home
NEW APPLIANCES, FANS, LIGHT FIXTURES
Beautiful 2 Bed, 2 Bath Home in Sun Village - Prime Location Near Downtown Surprise! Welcome to easy living in the sought-after 55+ gated community of Sun Village! This charming single-level home offers 2 spacious bedrooms, 2 full bathrooms, and 1,684 sq. ft. of thoughtfully designed living space. Nestled just steps away from a popular all par-3 golf course, this home is perfect for golf enthusiasts looking for a relaxed, enjoyable round any day of the week. Enjoy the active lifestyle with access to pickleball courts, walking paths, and a 47,000 sq. ft. recreation center featuring a fitness area, crafts, billiards, and more. You'll love the serene setting and friendly community atmosphere, all while being just minutes from downtown Surprise
Offering shopping, dining, and entertainment options.
Don't miss the chance to enjoy resort-style living in one of the area's most desirable 55+ communities. Schedule your tour today!
Home Details
Home Type
- Single Family
Est. Annual Taxes
- $1,679
Year Built
- Built in 1994
Lot Details
- 7,040 Sq Ft Lot
- Wrought Iron Fence
- Block Wall Fence
- Corner Lot
Parking
- 2 Car Garage
- Gated Parking
Home Design
- Wood Frame Construction
- Tile Roof
- Stucco
Interior Spaces
- 1,684 Sq Ft Home
- 1-Story Property
- Ceiling Fan
- Double Pane Windows
- Eat-In Kitchen
- Washer and Gas Dryer Hookup
Flooring
- Carpet
- Tile
Bedrooms and Bathrooms
- 2 Bedrooms
- Primary Bathroom is a Full Bathroom
- 2 Bathrooms
Location
- Property is near a bus stop
Schools
- Asante Preparatory Academy Elementary School
- Canyon Ridge Middle School
- Dysart High School
Utilities
- Cooling Available
- Heating Available
Listing and Financial Details
- Property Available on 5/23/25
- $200 Move-In Fee
- Rent includes water, sewer, garbage collection
- 12-Month Minimum Lease Term
- Tax Lot 5084
- Assessor Parcel Number 503-98-420
Community Details
Overview
- Property has a Home Owners Association
- Sun Village Association, Phone Number (623) 584-6904
- Hopi Village Lot 5001 5110 Tr A F & A1 Subdivision
Amenities
- Clubhouse
- Theater or Screening Room
- Recreation Room
Recreation
- Golf Course Community
- Tennis Courts
- Pickleball Courts
- Community Pool
- Community Spa
- Bike Trail
Pet Policy
- No Pets Allowed
Security
- Gated with Attendant
Map
Source: Arizona Regional Multiple Listing Service (ARMLS)
MLS Number: 6869419
APN: 503-98-420
- 17533 N Pima Trail
- 14554 W Morning Star Trail
- 17543 N Rainbow Cir
- 14527 W Marcus Dr
- 14576 W Raindance Rd
- 14680 W Morning Star Trail
- 14634 W Marcus Dr
- 16438 W Whispering Wind Trail
- 16456 W Whispering Wind Trail
- 16442 W Whispering Wind Trail
- 16446 W Whispering Wind Trail
- 16448 W Whispering Wind Trail
- 17511 N Kimberly Way
- 14390 W Morning Star Trail
- 18020 N 145th Dr
- 14371 W Morning Star Trail
- 17311 N Kimberly Way
- 14474 W Carlin Dr
- 14444 W Moccasin Trail
- 14428 W Moccasin Trail
- 14527 W Marcus Dr
- 17315 N Kimberly Way
- 17927 N Parkview Place
- 14318 W Marcus Dr
- 17224 N Zuni Trail
- 14815 W Dovestar Dr
- 14714 W Parkwood Dr
- 14155 W Mountain View Blvd
- 14706 W Ely Dr
- 17750 N White Horse Trail
- 14300 W Bell Rd Unit 7
- 14300 W Bell Rd Unit 154
- 14300 W Bell Rd Unit 513
- 14575 W Mountain View Blvd Unit 11221
- 14575 W Mountain View Blvd Unit 11312
- 14575 W Mountain View Blvd Unit 10312
- 16945 N Stadium Way
- 14575 W Mountain View Blvd Unit 11107
- 14575 W Mountain View Blvd Unit 10320
- 14575 W Mountain View Blvd Unit 12201
