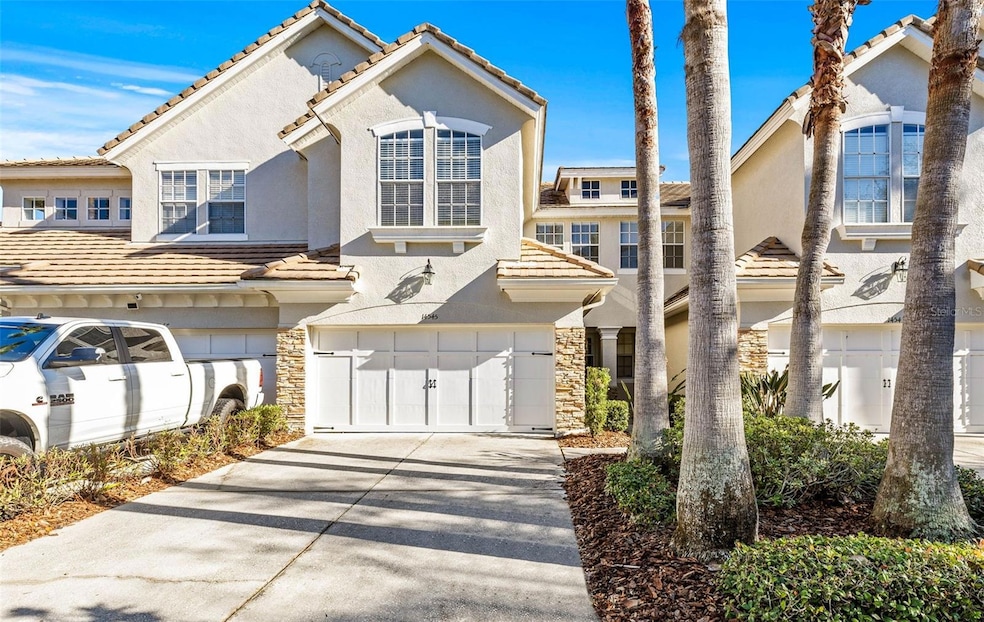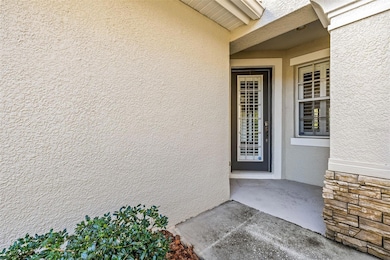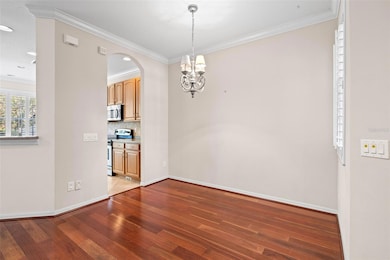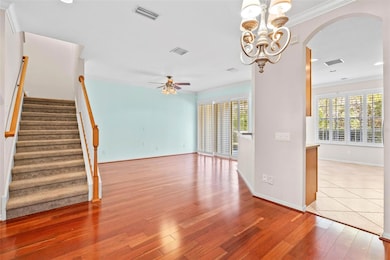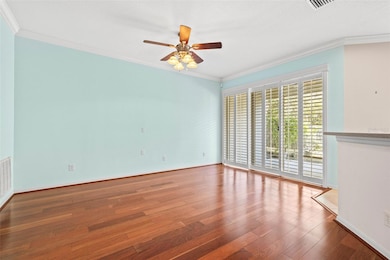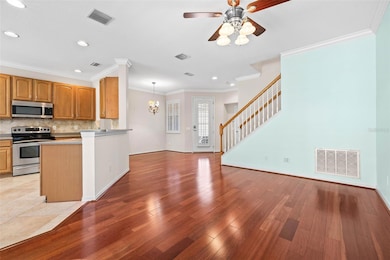Highlights
- Fitness Center
- Wood Flooring
- Tennis Courts
- Bryant Elementary School Rated A
- Community Pool
- Covered patio or porch
About This Home
AVAILABLE now .Welcome Home! This Beautiful Townhome is waiting for you to make it home. You'll love the elegant entrance and executive feel of the Waterchase community from the moment you pass the 24-hour guarded entrance. This tile-roofed 3 bedroom, 2.5 bath, 2 car garage Townhome is move in ready. Downstairs you'll find an open great room with separate dining room area. The kitchen boasts 42" cabinets, a closet pantry, an ample eat in area, and a breakfast bar overlooking the great room. Sliders from both the great room and eat in area access the lanai with a fenced in rear yard. All three bedrooms are located upstairs, as well as a small loft area perfect for a home office area. For your convenience, the utility room is also located upstairs to include a washer and dryer. The master bedroom has a tray ceiling and lots of closet space. You'll enjoy the convenience of dual vanities, a garden tub as well as separate shower in the master bath. The two additional bedrooms are generous in size and share the second full bath. Waterchase is one of Tampa's premier communities. Resort style amenities include a fabulous community pool, lighted tennis courts, fitness center, basketball court, playground and beautifully maintained park-like grounds. A+ school district, gated/guarded community with an easy access to the Veteran's highway, Tampa International Airport, shopping malls and 20 minutes to the beaches. 1st & Last month rent plus 1 month deposit due at signing of lease..
Listing Agent
RE/MAX ALLIANCE GROUP Brokerage Phone: 727-845-4321 License #3240055 Listed on: 07/22/2025

Townhouse Details
Home Type
- Townhome
Est. Annual Taxes
- $7,304
Year Built
- Built in 2004
Parking
- 2 Car Attached Garage
Home Design
- Bi-Level Home
Interior Spaces
- 1,792 Sq Ft Home
- Tray Ceiling
- Living Room
- Dining Room
- Inside Utility
- Laundry on upper level
Kitchen
- Eat-In Kitchen
- Range
- Microwave
- Dishwasher
Flooring
- Wood
- Carpet
- Ceramic Tile
Bedrooms and Bathrooms
- 3 Bedrooms
- Walk-In Closet
Schools
- Bryant Elementary School
- Farnell Middle School
- Sickles High School
Utilities
- Central Heating and Cooling System
- Water Softener
Additional Features
- Covered patio or porch
- 3,168 Sq Ft Lot
Listing and Financial Details
- Residential Lease
- Security Deposit $2,950
- Property Available on 7/26/25
- Tenant pays for carpet cleaning fee, cleaning fee
- The owner pays for grounds care, trash collection
- 12-Month Minimum Lease Term
- $50 Application Fee
- 1 to 2-Year Minimum Lease Term
- Assessor Parcel Number U-05-28-17-69A-000000-00026.0
Community Details
Overview
- Property has a Home Owners Association
- Jodi Roberts Association, Phone Number (813) 926-3979
- Waterchase Subdivision
Recreation
- Tennis Courts
- Community Playground
- Fitness Center
- Community Pool
Pet Policy
- Pets up to 60 lbs
- 1 Pet Allowed
- $250 Pet Fee
Map
Source: Stellar MLS
MLS Number: TB8409808
APN: U-05-28-17-69A-000000-00026.0
- 14542 Mirabelle Vista Cir
- 14618 Mirabelle Vista Cir
- 14418 Mirabelle Vista Cir
- 14608 Mirasol Manor Ct
- 14648 Bournemouth Rd
- 11644 Meridian Point Dr
- 11909 Mandevilla Ct
- 11620 Bristol Chase Dr
- 14605 Chatsworth Manor Cir
- 11624 Calf Path Dr
- 14705 Castelletto Dr
- 14617 Galt Lake Dr
- 11541 Fountainhead Dr
- 14610 Mondavi Ct
- 11504 Splendid Ln
- 11521 Meridian Point Dr
- 11938 Royce Waterford Cir
- 14677 Canopy Dr
- 11817 Glen Wessex Ct
- 11924 Northumberland Dr
- 14612 Mirabelle Vista Cir
- 11528 Fountainhead Dr
- 11510 Fountainhead Dr
- 12065 Tuscany Bay Dr
- 14169 Stowbridge Ave
- 11521 Innfields Dr
- 11818 Easthampton Dr
- 14639 Coral Berry Dr
- 12201 Lexington Park Dr
- 11935 Middlebury Dr
- 10108 Lake Julia Cir Unit ID1053156P
- 12574 Silverdale St
- 12349 W Linebaugh Ave
- 10503 Barnstable Ct
- 10609 Chambers Dr
- 9272 Lake Chase Island Way Unit 9272
- 9228 Lake Chase Island Way Unit 9228
- 12914 Royal George Ave
- 9548 Lake Chase Island Way
- 13312 Kearney Way
