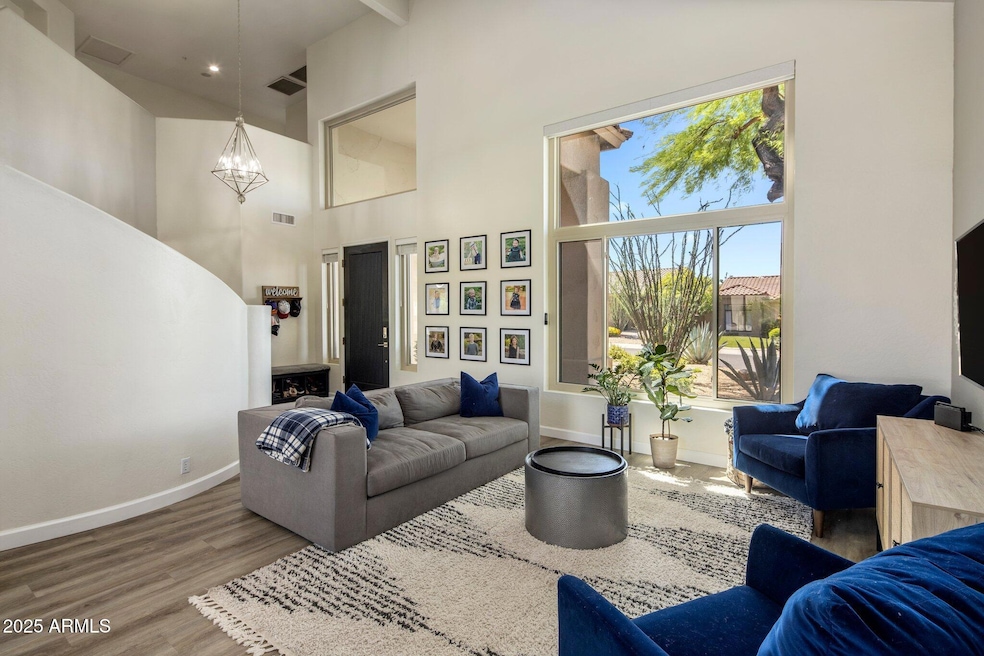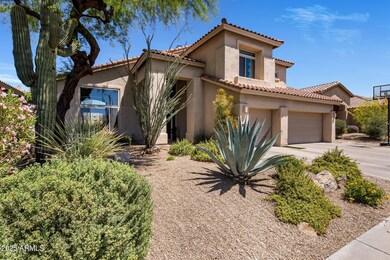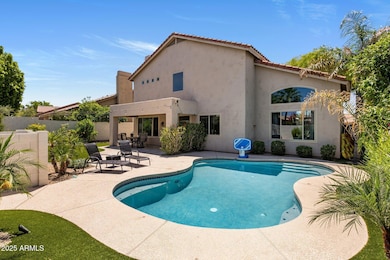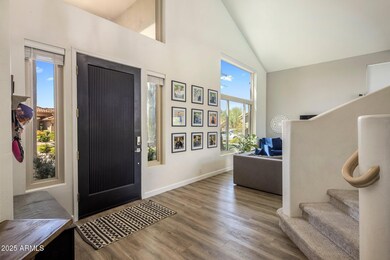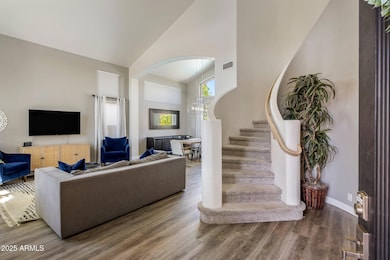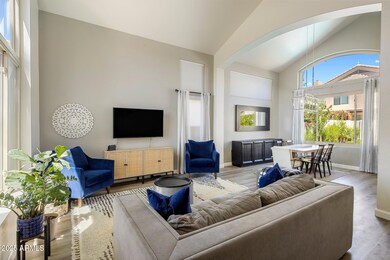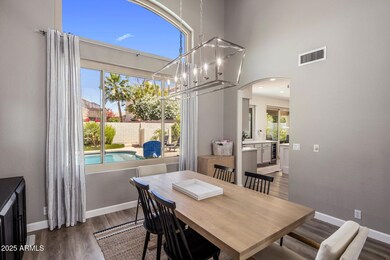
14545 N 99th St Scottsdale, AZ 85260
Horizons NeighborhoodHighlights
- Play Pool
- Vaulted Ceiling
- Eat-In Kitchen
- Redfield Elementary School Rated A
- Covered patio or porch
- Double Pane Windows
About This Home
As of June 2025Welcome to this renovated (inside & outside) residence offering the perfect blend of spacious comfort, modern style & an exceptional Scottsdale location. Nestled in a charming community with a neighborhood park & just moments from Horizon Park, this north/south oriented home boasts both convenience & lifestyle. Step inside to soaring ceilings, fresh neutral tones, new dual pane vinyl windows, new vinyl & carpet flooring, new custom lighting, & a seamless open layout designed for every day living & entertaining alike. The gourmet kitchen showcases crisp white quartz counters, stainless steel appliances, a wine refrigerator & a large island highlighted by custom pendant lighting - perfect for casual dining. Flowing effortlessly from the kitchen, the expansive living & dining areas are filled with abundant natural light & views of the lush backyard while a nearby cozy fireplace with custom surround is ideal for family gatherings. With a highly desirable floor plan, the home includes a main level bedroom & bathroom - ideal for guests, multi-generational living or a private home office. The spacious primary retreat features a beautiful spa-like bathroom with dual vanities, freestanding tub, quartz counters & backlit mirrors. Outdoors, enjoy resort-style living in an oversized backyard featuring a sparkling pool, covered patio for al fresco dining, low-maintenance durable turf & lush established vegetation surrounding for optimal privacy. Located in walking distance to shopping & dining, this turn-key home truly offers the best of Scottsdale living.
Home Details
Home Type
- Single Family
Est. Annual Taxes
- $2,976
Year Built
- Built in 1994
Lot Details
- 6,897 Sq Ft Lot
- Desert faces the front and back of the property
- Block Wall Fence
- Front and Back Yard Sprinklers
- Grass Covered Lot
HOA Fees
- $60 Monthly HOA Fees
Parking
- 3 Car Garage
- Garage Door Opener
Home Design
- Wood Frame Construction
- Tile Roof
- Stucco
Interior Spaces
- 2,852 Sq Ft Home
- 2-Story Property
- Vaulted Ceiling
- Ceiling Fan
- Gas Fireplace
- Double Pane Windows
- Solar Screens
- Family Room with Fireplace
- Security System Leased
Kitchen
- Eat-In Kitchen
- Built-In Microwave
Flooring
- Carpet
- Tile
Bedrooms and Bathrooms
- 5 Bedrooms
- Primary Bathroom is a Full Bathroom
- 3 Bathrooms
- Dual Vanity Sinks in Primary Bathroom
- Bathtub With Separate Shower Stall
Pool
- Play Pool
- Fence Around Pool
Outdoor Features
- Covered patio or porch
Schools
- Redfield Elementary School
- Desert Canyon Middle School
- Desert Mountain High School
Utilities
- Zoned Heating and Cooling System
- Heating System Uses Natural Gas
- Water Softener
- High Speed Internet
- Cable TV Available
Community Details
- Association fees include ground maintenance
- Amcor Association, Phone Number (480) 948-5860
- Costa Verde Subdivision
Listing and Financial Details
- Tax Lot 110
- Assessor Parcel Number 217-16-823
Ownership History
Purchase Details
Home Financials for this Owner
Home Financials are based on the most recent Mortgage that was taken out on this home.Purchase Details
Home Financials for this Owner
Home Financials are based on the most recent Mortgage that was taken out on this home.Purchase Details
Home Financials for this Owner
Home Financials are based on the most recent Mortgage that was taken out on this home.Purchase Details
Home Financials for this Owner
Home Financials are based on the most recent Mortgage that was taken out on this home.Purchase Details
Purchase Details
Purchase Details
Home Financials for this Owner
Home Financials are based on the most recent Mortgage that was taken out on this home.Purchase Details
Similar Homes in Scottsdale, AZ
Home Values in the Area
Average Home Value in this Area
Purchase History
| Date | Type | Sale Price | Title Company |
|---|---|---|---|
| Warranty Deed | $996,500 | First American Title Insurance | |
| Interfamily Deed Transfer | -- | First American Title Ins Co | |
| Interfamily Deed Transfer | -- | Fidelity National Title Agen | |
| Warranty Deed | $500,000 | Fidelity National Title Agen | |
| Interfamily Deed Transfer | -- | -- | |
| Cash Sale Deed | $245,000 | Security Title Agency | |
| Corporate Deed | $246,019 | First American Title | |
| Corporate Deed | -- | First American Title | |
| Cash Sale Deed | $43,479 | First American Title |
Mortgage History
| Date | Status | Loan Amount | Loan Type |
|---|---|---|---|
| Open | $797,200 | New Conventional | |
| Previous Owner | $517,000 | New Conventional | |
| Previous Owner | $435,305 | New Conventional | |
| Previous Owner | $375,000 | New Conventional | |
| Previous Owner | $75,000 | Stand Alone Second | |
| Previous Owner | $233,700 | New Conventional |
Property History
| Date | Event | Price | Change | Sq Ft Price |
|---|---|---|---|---|
| 06/18/2025 06/18/25 | Sold | $996,500 | -5.1% | $349 / Sq Ft |
| 05/08/2025 05/08/25 | For Sale | $1,050,000 | +110.0% | $368 / Sq Ft |
| 11/01/2017 11/01/17 | Sold | $500,000 | -2.0% | $175 / Sq Ft |
| 09/15/2017 09/15/17 | For Sale | $510,000 | -- | $179 / Sq Ft |
Tax History Compared to Growth
Tax History
| Year | Tax Paid | Tax Assessment Tax Assessment Total Assessment is a certain percentage of the fair market value that is determined by local assessors to be the total taxable value of land and additions on the property. | Land | Improvement |
|---|---|---|---|---|
| 2025 | $2,976 | $51,888 | -- | -- |
| 2024 | $2,914 | $49,417 | -- | -- |
| 2023 | $2,914 | $64,380 | $12,870 | $51,510 |
| 2022 | $2,779 | $50,560 | $10,110 | $40,450 |
| 2021 | $3,012 | $46,910 | $9,380 | $37,530 |
| 2020 | $2,985 | $44,480 | $8,890 | $35,590 |
| 2019 | $2,901 | $42,760 | $8,550 | $34,210 |
| 2018 | $2,835 | $41,130 | $8,220 | $32,910 |
| 2017 | $2,677 | $41,280 | $8,250 | $33,030 |
| 2016 | $2,608 | $39,770 | $7,950 | $31,820 |
| 2015 | $2,523 | $37,810 | $7,560 | $30,250 |
Agents Affiliated with this Home
-

Seller's Agent in 2025
Julie Pelle
Compass
(480) 323-6763
6 in this area
324 Total Sales
-

Seller Co-Listing Agent in 2025
Peyton September
Compass
(480) 315-1240
4 in this area
118 Total Sales
-

Buyer's Agent in 2025
Cole Maurer
Russ Lyon Sotheby's International Realty
(480) 287-5200
1 in this area
35 Total Sales
-
T
Seller's Agent in 2017
Timothy Henry
Arizona Relo Realty
(602) 697-0962
12 Total Sales
-
J
Buyer's Agent in 2017
Jennifer Mladick
HomeSmart
Map
Source: Arizona Regional Multiple Listing Service (ARMLS)
MLS Number: 6864253
APN: 217-16-823
- 14577 N 99th St
- 14518 N 99th St
- 14452 N 98th Place
- 14411 N 98th Place
- 10052 E Gelding Dr
- 15095 N Thompson Peak Pkwy Unit 2115
- 15095 N Thompson Peak Pkwy Unit 1036
- 15095 N Thompson Peak Pkwy Unit 1005
- 9938 E Gray Rd Unit 7
- 9706 E Sheena Dr
- 9555 E Raintree Dr Unit 1055
- 9555 E Raintree Dr Unit 2061
- 9555 E Raintree Dr Unit 1018
- 15148 N 100th Place
- 9631 E Palm Ridge Dr
- 15151 N 100th Way
- 14186 N 100th Place
- 15050 N Thompson Peak Pkwy Unit 2033
- 15050 N Thompson Peak Pkwy Unit 1001
- 15050 N Thompson Peak Pkwy Unit 2003
