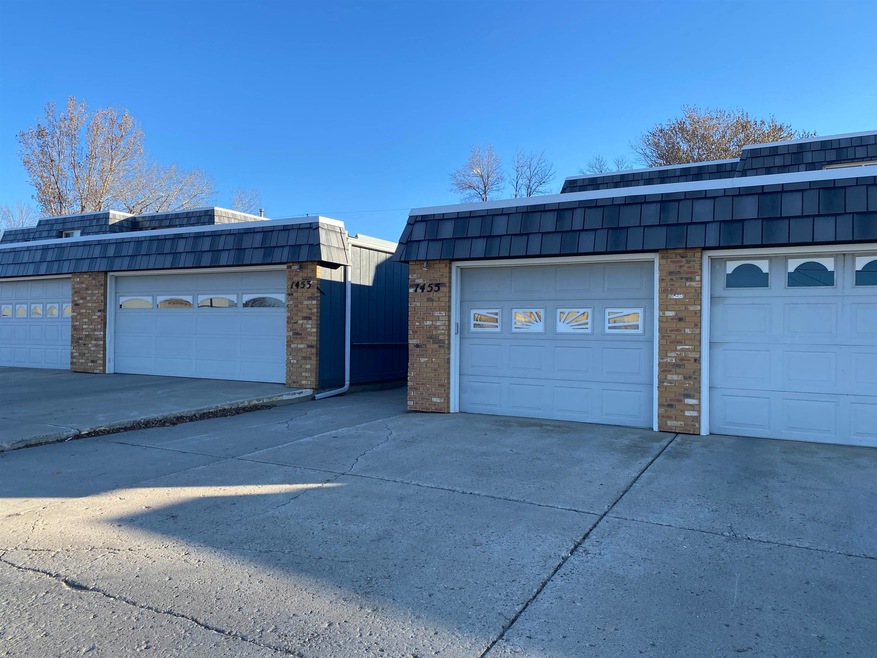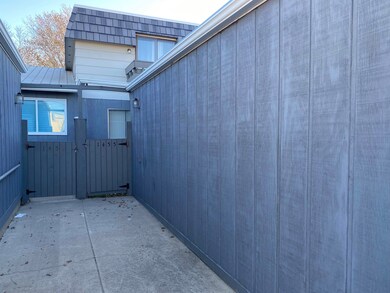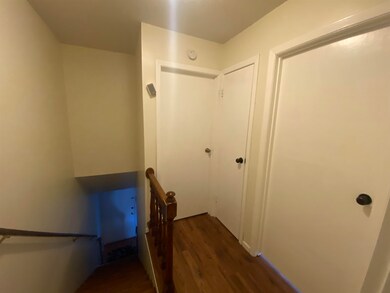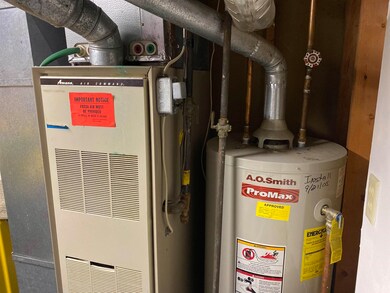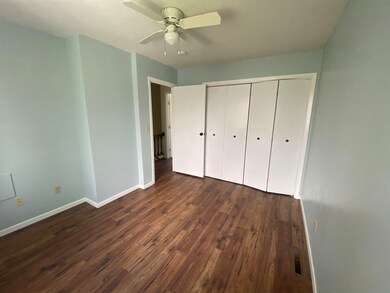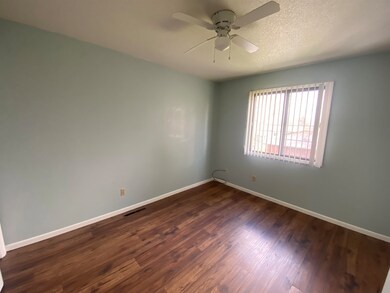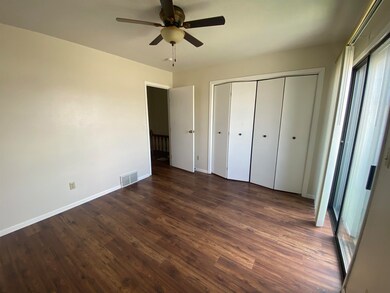
Highlights
- Patio
- Forced Air Heating and Cooling System
- Wood Siding
- Living Room
- Dining Room
- Carpet
About This Home
As of July 2024Welcome to this 2-bedroom 1.5 bath condo with detached one stall garage and a beautiful, enclosed patio. Walking in, on your main floor you have your living room, kitchen, half bath and laundry with a door to your backyard. Upstairs has two good size bedrooms and a full bathroom and in the basement is a family room and the furnace room with plenty of storage. This condo is close to many amenities with easy access to the highway. Some of the items that have been replaced and redone are: 2019-flooring on main floor. 2020-bathroom vanity, toilet and flooring in upstairs bathroom and a toilet in main floor half bath. New refrigerator in 2021. Central air was replaced in 2023. Call an agent today to set up a showing.
Property Details
Home Type
- Condominium
Est. Annual Taxes
- $2,114
Year Built
- Built in 1976
Home Design
- Concrete Foundation
- Tar and Gravel Roof
- Wood Siding
Interior Spaces
- 832 Sq Ft Home
- 2-Story Property
- Living Room
- Dining Room
- Finished Basement
- Basement Fills Entire Space Under The House
Kitchen
- Oven or Range
- Dishwasher
- Disposal
Flooring
- Carpet
- Linoleum
- Laminate
Bedrooms and Bathrooms
- 2 Bedrooms
- Primary Bedroom Upstairs
- 1.5 Bathrooms
Laundry
- Laundry on main level
- Dryer
- Washer
Parking
- 1 Car Garage
- Garage Door Opener
- Driveway
Outdoor Features
- Patio
Utilities
- Forced Air Heating and Cooling System
- Heating System Uses Natural Gas
Ownership History
Purchase Details
Home Financials for this Owner
Home Financials are based on the most recent Mortgage that was taken out on this home.Purchase Details
Home Financials for this Owner
Home Financials are based on the most recent Mortgage that was taken out on this home.Purchase Details
Home Financials for this Owner
Home Financials are based on the most recent Mortgage that was taken out on this home.Purchase Details
Home Financials for this Owner
Home Financials are based on the most recent Mortgage that was taken out on this home.Purchase Details
Home Financials for this Owner
Home Financials are based on the most recent Mortgage that was taken out on this home.Similar Homes in Minot, ND
Home Values in the Area
Average Home Value in this Area
Purchase History
| Date | Type | Sale Price | Title Company |
|---|---|---|---|
| Warranty Deed | $132,000 | None Listed On Document | |
| Warranty Deed | $89,000 | None Available | |
| Condominium Deed | -- | None Available | |
| Warranty Deed | -- | None Available | |
| Quit Claim Deed | -- | None Available |
Mortgage History
| Date | Status | Loan Amount | Loan Type |
|---|---|---|---|
| Open | $128,040 | New Conventional | |
| Previous Owner | $100,000 | Balloon | |
| Previous Owner | $80,100 | New Conventional | |
| Previous Owner | $90,824 | FHA | |
| Previous Owner | $2,000 | Purchase Money Mortgage | |
| Previous Owner | $66,250 | FHA |
Property History
| Date | Event | Price | Change | Sq Ft Price |
|---|---|---|---|---|
| 07/12/2024 07/12/24 | Sold | -- | -- | -- |
| 04/29/2024 04/29/24 | Price Changed | $139,000 | -0.7% | $167 / Sq Ft |
| 01/22/2024 01/22/24 | For Sale | $140,000 | +40.1% | $168 / Sq Ft |
| 07/02/2019 07/02/19 | Sold | -- | -- | -- |
| 05/24/2019 05/24/19 | Pending | -- | -- | -- |
| 01/01/2019 01/01/19 | For Sale | $99,900 | -- | $120 / Sq Ft |
Tax History Compared to Growth
Tax History
| Year | Tax Paid | Tax Assessment Tax Assessment Total Assessment is a certain percentage of the fair market value that is determined by local assessors to be the total taxable value of land and additions on the property. | Land | Improvement |
|---|---|---|---|---|
| 2024 | $1,938 | $63,000 | $12,500 | $50,500 |
| 2023 | $2,105 | $64,000 | $12,500 | $51,500 |
| 2022 | $1,898 | $60,500 | $12,500 | $48,000 |
| 2021 | $1,690 | $56,000 | $12,500 | $43,500 |
| 2020 | $1,660 | $55,500 | $12,500 | $43,000 |
| 2019 | $1,337 | $44,000 | $12,500 | $31,500 |
| 2018 | $1,700 | $56,500 | $12,500 | $44,000 |
| 2017 | $1,554 | $56,000 | $12,500 | $43,500 |
| 2016 | $1,311 | $58,500 | $12,500 | $46,000 |
| 2015 | $1,398 | $58,500 | $0 | $0 |
| 2014 | $1,398 | $58,500 | $0 | $0 |
Agents Affiliated with this Home
-
Angela Olson
A
Seller's Agent in 2024
Angela Olson
ELITE REAL ESTATE, LLC
(701) 500-5408
54 Total Sales
-
Micky Venable

Buyer's Agent in 2024
Micky Venable
eXp Realty
(701) 240-5257
190 Total Sales
-
Shari Anhorn

Seller's Agent in 2019
Shari Anhorn
KW Inspire Realty
(701) 720-8697
127 Total Sales
Map
Source: Minot Multiple Listing Service
MLS Number: 240142
APN: MI-25529-000-145-5
- 1324 Main St S
- 219 14th Ave SE
- 1400 5th St SW
- 1722 1st St SE
- 1104 2nd St SE
- 1302 6th St SW
- 224 11th Ave SE
- 1808 Main St S
- 1809 Main St S
- 1721 6th St SW
- 423 9th Ave SW
- 615 18th Ave SW
- 901 3rd St SE
- 820 5th St SW
- 1434 10th St SW
- 806 Park St
- 501 10th Ave SE
- 800 15 1/2 Ave SE
- 209 8th Ave SE
- 812 15 1/2 Ave SE
