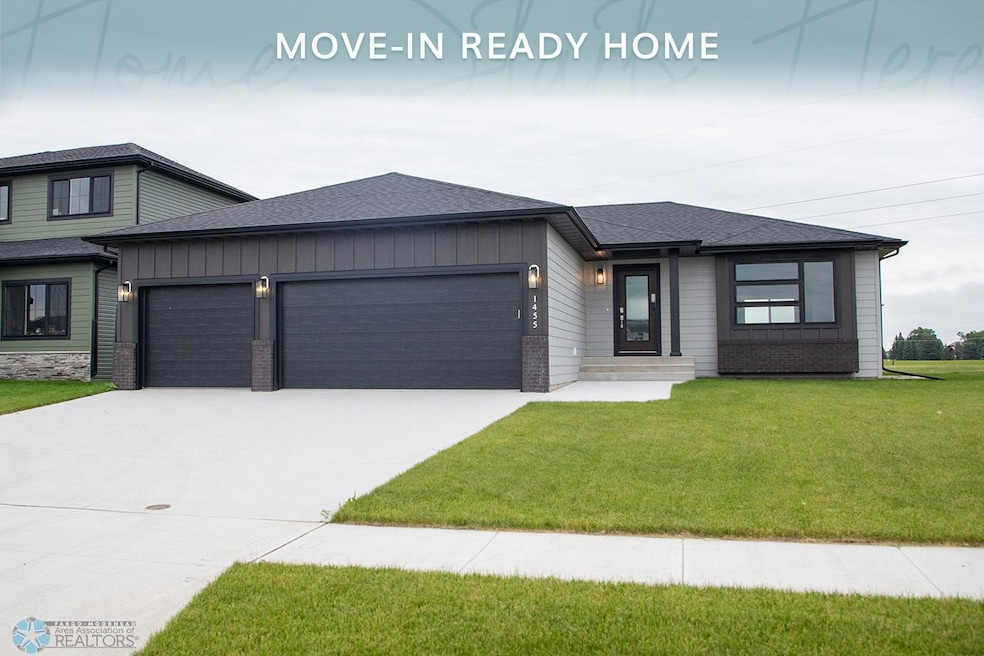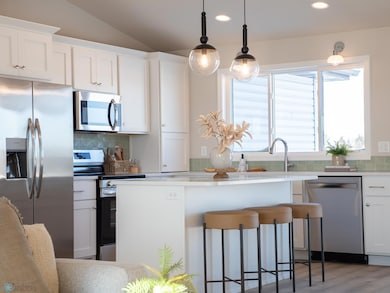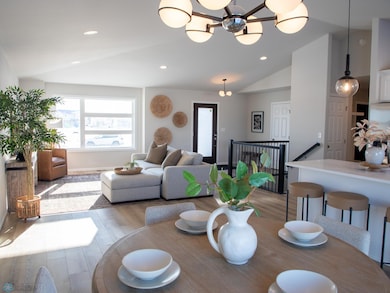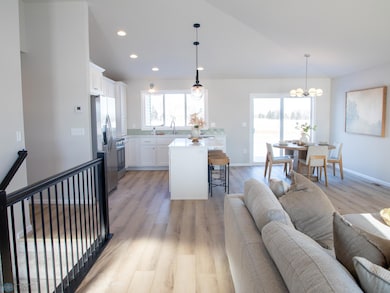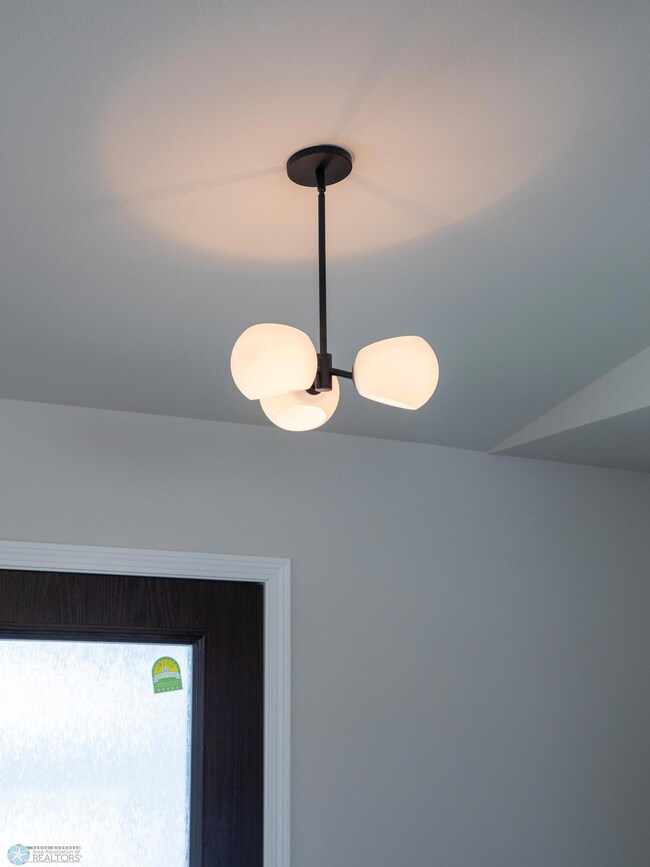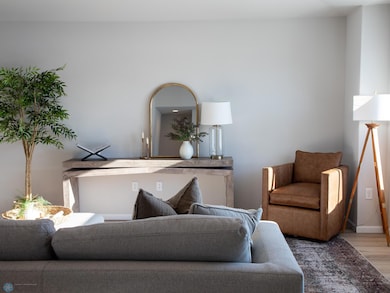PENDING
NEW CONSTRUCTION
1455 66th Ave S Fargo, ND 58104
Davies NeighborhoodEstimated payment $2,620/month
3
Beds
2
Baths
1,666
Sq Ft
$294
Price per Sq Ft
Highlights
- New Construction
- Mud Room
- 3 Car Attached Garage
- Bennett Elementary School Rated A-
- No HOA
- 4-minute walk to Briarwood Prairie
About This Home
Up to $35,000 builder promo! Completed Model 1665 Classic Rambler with Modern Exterior. The main level open floor plan with great room, 3 bedrooms, 2 bathrooms, and laundry. The kitchen includes custom cabinets and large kitchen island. The master suite boasts a private bathroom and large walk-in closet. Unfinished basement provides future added value. Owner/Agent.
Home Details
Home Type
- Single Family
Est. Annual Taxes
- $482
Year Built
- Built in 2024 | New Construction
Lot Details
- 7,800 Sq Ft Lot
- Lot Dimensions are 60x130
Parking
- 3 Car Attached Garage
Home Design
- Architectural Shingle Roof
- Vinyl Siding
Interior Spaces
- 1,666 Sq Ft Home
- 1-Story Property
- Mud Room
- Entrance Foyer
- Living Room
- Dining Room
- Storage Room
- Laundry Room
- Utility Room
- Basement Fills Entire Space Under The House
Kitchen
- Range
- Microwave
- Dishwasher
- Disposal
Bedrooms and Bathrooms
- 3 Bedrooms
- 2 Full Bathrooms
Outdoor Features
- Patio
Utilities
- Forced Air Heating and Cooling System
- Electric Water Heater
Community Details
- No Home Owners Association
- Built by THOMSEN HOMES, LLC
- Meadow View Add Subdivision
Listing and Financial Details
- Assessor Parcel Number 01880401390000
Map
Create a Home Valuation Report for This Property
The Home Valuation Report is an in-depth analysis detailing your home's value as well as a comparison with similar homes in the area
Home Values in the Area
Average Home Value in this Area
Tax History
| Year | Tax Paid | Tax Assessment Tax Assessment Total Assessment is a certain percentage of the fair market value that is determined by local assessors to be the total taxable value of land and additions on the property. | Land | Improvement |
|---|---|---|---|---|
| 2024 | $3,851 | $17,950 | $17,950 | $0 |
| 2023 | $1,101 | $8,950 | $8,950 | $0 |
| 2022 | $1,064 | $9,250 | $9,250 | $0 |
Source: Public Records
Property History
| Date | Event | Price | List to Sale | Price per Sq Ft | Prior Sale |
|---|---|---|---|---|---|
| 10/22/2025 10/22/25 | Sold | -- | -- | -- | View Prior Sale |
| 10/18/2025 10/18/25 | Off Market | -- | -- | -- | |
| 10/17/2025 10/17/25 | Price Changed | $495,299 | +1.1% | $297 / Sq Ft | |
| 10/15/2025 10/15/25 | Pending | -- | -- | -- | |
| 08/10/2025 08/10/25 | Price Changed | $489,999 | 0.0% | $294 / Sq Ft | |
| 08/07/2025 08/07/25 | Price Changed | $489,999 | -1.0% | $294 / Sq Ft | |
| 07/18/2025 07/18/25 | For Sale | $495,133 | 0.0% | $297 / Sq Ft | |
| 07/16/2025 07/16/25 | For Sale | $495,133 | -- | $297 / Sq Ft |
Source: NorthstarMLS
Source: NorthstarMLS
MLS Number: 6756075
APN: 01-8804-01390-000
Nearby Homes
- 1474 66th Ave S
- 1482 66th Ave S
- 6722 Meadow View Dr S
- 6728 Meadow View Dr S
- 6732 Meadow View Dr S
- 6715 Meadow View Dr S
- 6709 Meadow View Dr S
- 2180 Bi-Level Twin Plan at Meadow View
- Joye 2-Story Plan at Meadow View
- 2180 Bi-Level 2-Stall Plan at Meadow View
- 1322 2-Stall Plan at Meadow View
- 1439 3-Stall Plan at Meadow View
- 2127 3-Level 2-Stall Plan at Meadow View
- 2160 2-Story 2-Stall Plan at Meadow View
- 2340 3-Level 3-Stall Plan at Meadow View
- 6672 14th St S
- 2086 2-Story 3-Stall Plan at Meadow View
- Thrive Rambler Plan at Meadow View
- 1449 66th Ave S
- 1670 2-Stall Plan at Meadow View
