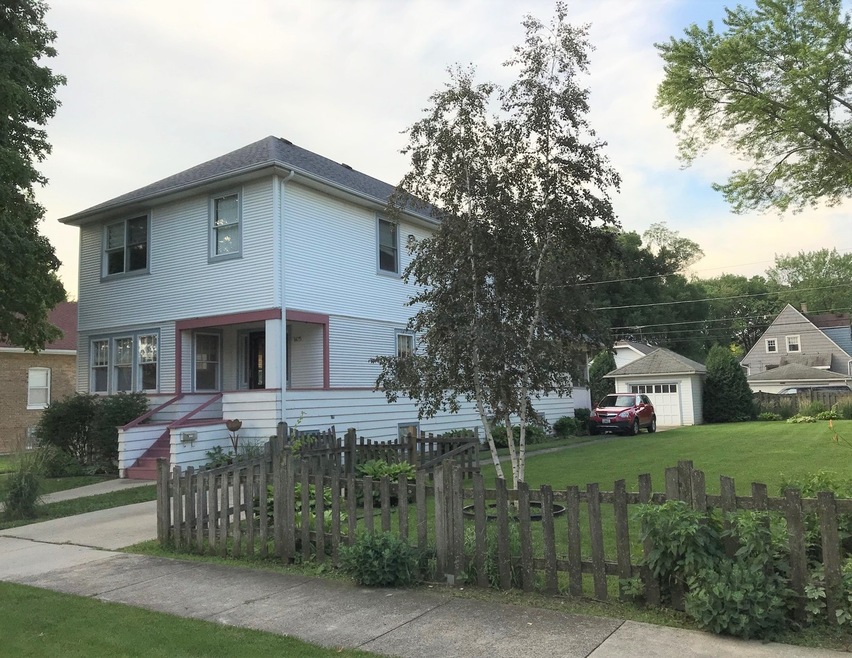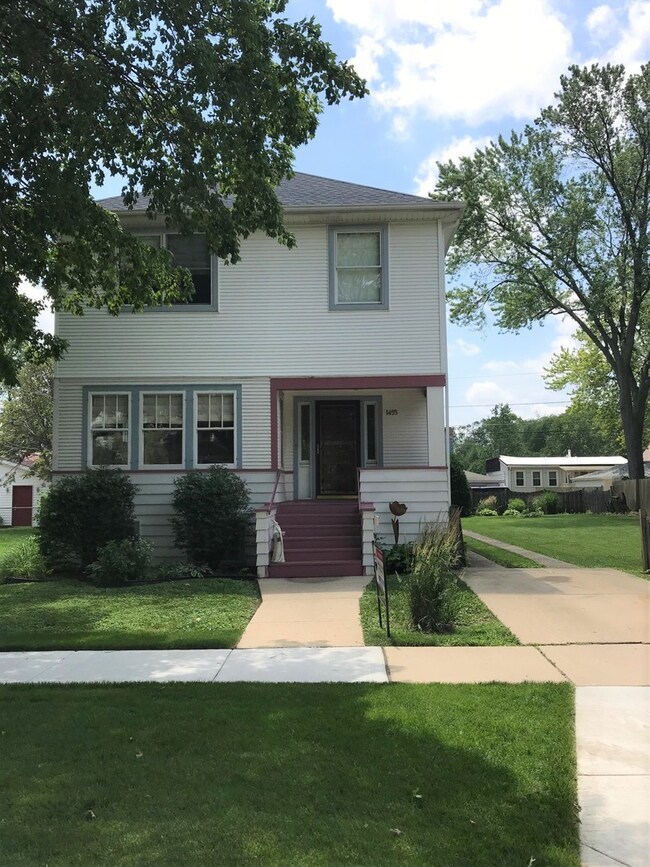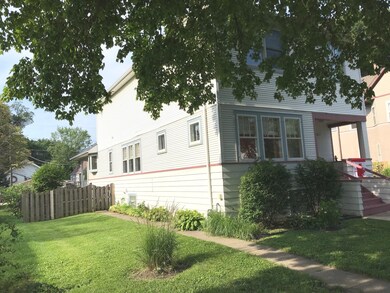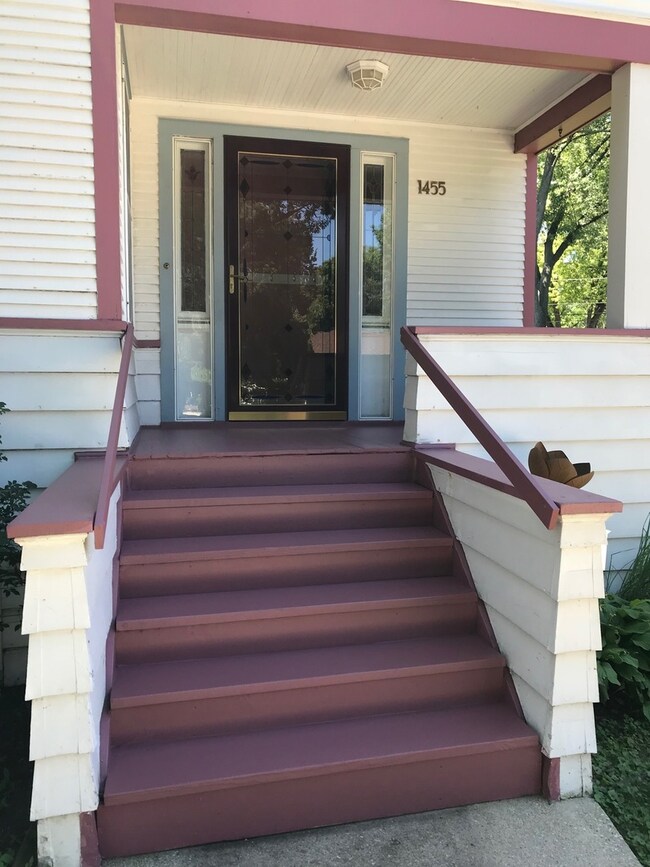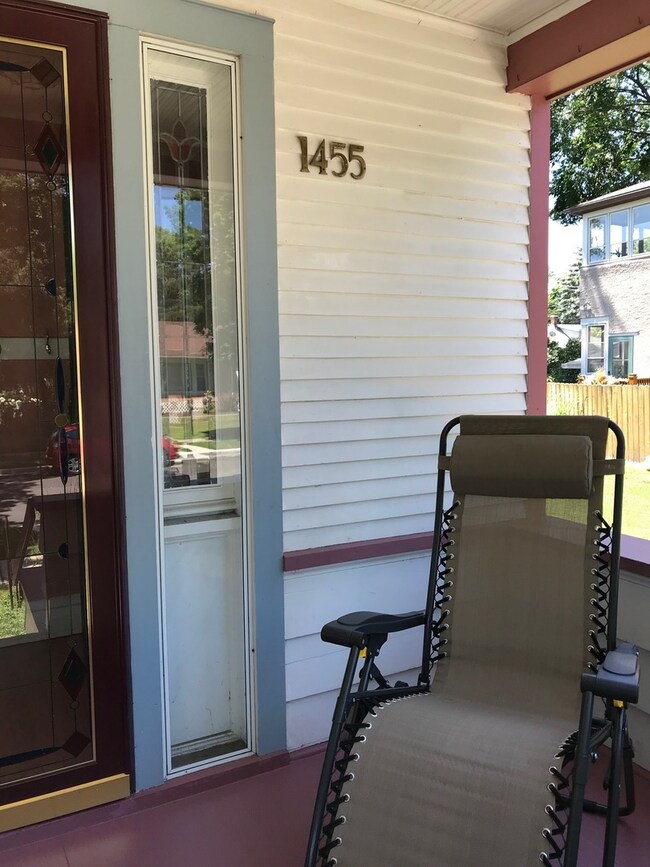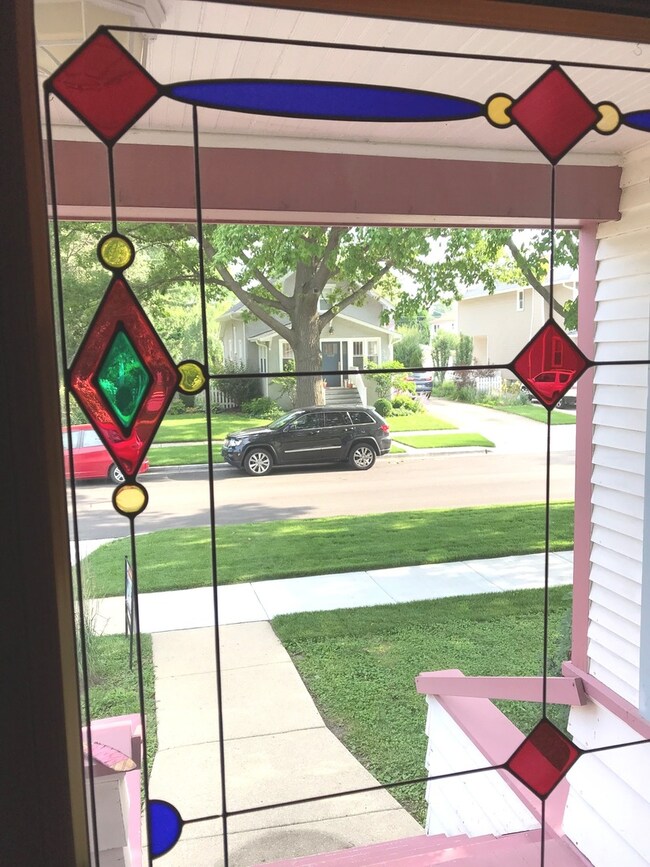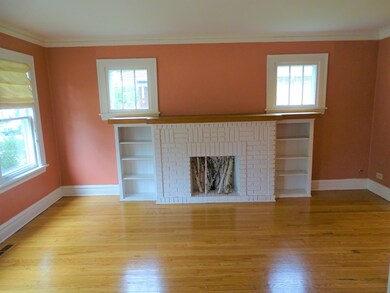
1455 Campbell Ave Des Plaines, IL 60016
Estimated Value: $493,000 - $665,000
Highlights
- Colonial Architecture
- Property is near a forest
- Main Floor Bedroom
- Central Elementary School Rated A
- Wood Flooring
- Screened Porch
About This Home
As of November 2018LAAAAARGE YARD ON DOUBLE LOT, BIG BRIGHT 5 BEDROOM HOME WITH 3 FULL BATHROOMS-1 BDRM AND 1 FULL BATH ON THE FIRST FLOOR! OPEN PLAN KITCHEN AND FAMILY ROOM. WALK-IN PANTRY WITH WINDOW! CUSTOM SHADES THROUGHOUT. BUILT-IN BOOK SHELVES AND DECORATIVE FIREPLACE IN LIVING ROOM AND BUILT-IN BUFFET IN DINING ROOM! FULL BASEMENT WITH GLASS BLOCK WINDOWS FOR SECURITY WITH DOOR ACCESS TO THE BACKYARD! NEWER APPLIANCES, ROOF, AC UNIT AND PLUMBING IN BSMT. ON NEWLY REPAVED STREET WITH OPTIMAL RAINWATER AND SEWER SYSTEMS. A FEW TREE-LINED BLOCKS TO THE METRA, LIBRARY, SCHOOLS, RESTAURANTS AND FOREST PRESERVE. MEMORIES AND LAUGHTER GUARANTEED!!
Last Agent to Sell the Property
RE/MAX Properties Northwest License #475139477 Listed on: 09/05/2018

Home Details
Home Type
- Single Family
Est. Annual Taxes
- $10,184
Year Built
- 1928
Lot Details
- Fenced Yard
Parking
- Detached Garage
- Driveway
- Parking Included in Price
- Garage Is Owned
Home Design
- Colonial Architecture
- Slab Foundation
- Frame Construction
- Asphalt Shingled Roof
Interior Spaces
- Decorative Fireplace
- Entrance Foyer
- Dining Area
- Home Office
- Screened Porch
- Wood Flooring
- Unfinished Basement
- Basement Fills Entire Space Under The House
- Storm Screens
Kitchen
- Breakfast Bar
- Oven or Range
- Microwave
- Dishwasher
- Stainless Steel Appliances
- Disposal
Bedrooms and Bathrooms
- Main Floor Bedroom
- Primary Bathroom is a Full Bathroom
- Bathroom on Main Level
- Dual Sinks
- Separate Shower
Laundry
- Dryer
- Washer
Location
- Property is near a forest
- Property is near a bus stop
Utilities
- Forced Air Heating and Cooling System
- Heating System Uses Gas
- Lake Michigan Water
Listing and Financial Details
- Homeowner Tax Exemptions
Ownership History
Purchase Details
Home Financials for this Owner
Home Financials are based on the most recent Mortgage that was taken out on this home.Purchase Details
Home Financials for this Owner
Home Financials are based on the most recent Mortgage that was taken out on this home.Purchase Details
Home Financials for this Owner
Home Financials are based on the most recent Mortgage that was taken out on this home.Similar Homes in Des Plaines, IL
Home Values in the Area
Average Home Value in this Area
Purchase History
| Date | Buyer | Sale Price | Title Company |
|---|---|---|---|
| Rusz Diana Elena | -- | None Available | |
| Rusz Diana Elena | $325,000 | Heritage Title Company | |
| Kahnert Stephen M | $365,000 | Chicago Title Insurance Comp |
Mortgage History
| Date | Status | Borrower | Loan Amount |
|---|---|---|---|
| Open | Pop Diana Elena | $270,720 | |
| Closed | Pop Pavel Tiberiu | $286,000 | |
| Closed | Rusz Diana Elena | $292,500 | |
| Previous Owner | Kahnert Stephen M | $340,000 | |
| Previous Owner | Cawley Sheila | $360,000 | |
| Previous Owner | Cawley Sheila | $360,000 | |
| Previous Owner | Cawley Sheila M | $45,000 | |
| Previous Owner | Kahnert Stephen M | $73,750 | |
| Previous Owner | Kahnert Stephen M | $292,000 | |
| Previous Owner | Kahnert Stephen M | $73,000 | |
| Previous Owner | Romano Joseph L | $100,000 |
Property History
| Date | Event | Price | Change | Sq Ft Price |
|---|---|---|---|---|
| 11/19/2018 11/19/18 | Sold | $325,000 | -5.8% | $124 / Sq Ft |
| 10/19/2018 10/19/18 | Pending | -- | -- | -- |
| 09/05/2018 09/05/18 | For Sale | $344,929 | -- | $132 / Sq Ft |
Tax History Compared to Growth
Tax History
| Year | Tax Paid | Tax Assessment Tax Assessment Total Assessment is a certain percentage of the fair market value that is determined by local assessors to be the total taxable value of land and additions on the property. | Land | Improvement |
|---|---|---|---|---|
| 2024 | $10,184 | $39,288 | $5,000 | $34,288 |
| 2023 | $10,184 | $39,288 | $5,000 | $34,288 |
| 2022 | $10,184 | $43,848 | $5,000 | $38,848 |
| 2021 | $7,307 | $27,102 | $4,062 | $23,040 |
| 2020 | $7,253 | $27,102 | $4,062 | $23,040 |
| 2019 | $8,104 | $30,114 | $4,062 | $26,052 |
| 2018 | $9,940 | $33,237 | $3,593 | $29,644 |
| 2017 | $9,164 | $34,567 | $3,593 | $30,974 |
| 2016 | $8,912 | $34,567 | $3,593 | $30,974 |
| 2015 | $8,428 | $30,503 | $3,125 | $27,378 |
| 2014 | $8,267 | $30,503 | $3,125 | $27,378 |
| 2013 | $8,044 | $30,503 | $3,125 | $27,378 |
Agents Affiliated with this Home
-
Danny McGovern

Seller's Agent in 2018
Danny McGovern
RE/MAX
(847) 293-4687
3 in this area
265 Total Sales
-
Sal Moldovan

Buyer's Agent in 2018
Sal Moldovan
Domain Realty
(509) 922-4994
6 Total Sales
Map
Source: Midwest Real Estate Data (MRED)
MLS Number: MRD10072366
APN: 09-20-222-012-0000
- 1293 Campbell Ave
- 1224 White St
- 1280 White St
- 1380 Oakwood Ave Unit 306
- 1405 Ashland Ave Unit 2B
- 1385 E Forest Ave
- 1683 Van Buren Ave
- 901 Center St Unit A307
- 1595 Ashland Ave Unit 304
- 900 Center St Unit 2I
- 1162 S River Rd
- 1638 Oakwood Ave
- 1488 E Thacker St
- 915 Graceland Ave Unit 1E
- 905 Graceland Ave Unit 12
- 835 Pearson St Unit 305
- 825 Center St Unit 302
- 900 S River Rd Unit 3A
- 819 Graceland Ave Unit 208
- 819 Graceland Ave Unit 404
- 1455 Campbell Ave
- 1449 Campbell Ave
- 1463 Campbell Ave
- 1445 Campbell Ave
- 1441 Campbell Ave
- 1471 Campbell Ave
- 1456 E Algonquin Rd
- 1452 E Algonquin Rd
- 1433 Campbell Ave
- 1464 E Algonquin Rd
- 1446 E Algonquin Rd
- 1472 E Algonquin Rd
- 1477 Campbell Ave
- 1458 Campbell Ave
- 1429 Campbell Ave
- 1429 Campbell Ave
- 1440 E Algonquin Rd
- 1450 Campbell Ave
- 1450 Campbell Ave
- 1466 Campbell Ave
