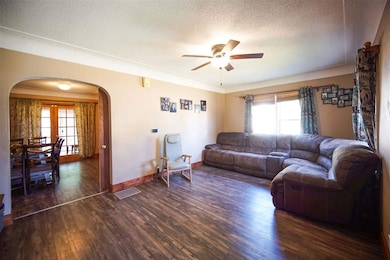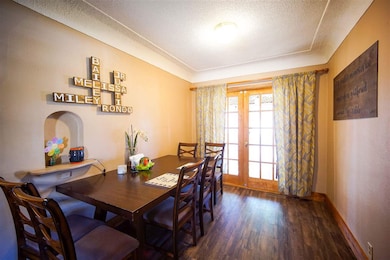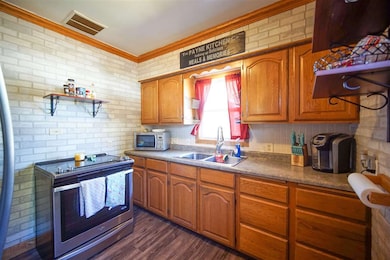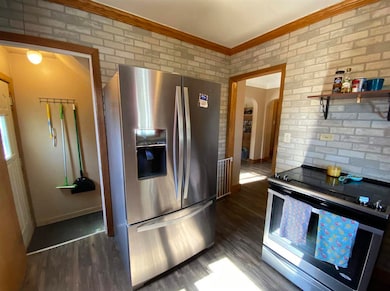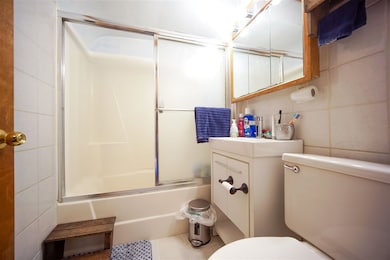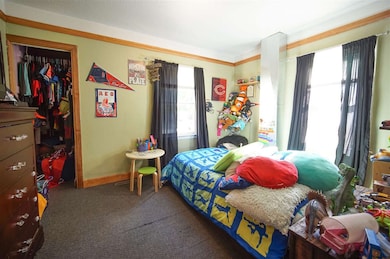
1455 Forest Ave Waterloo, IA 50702
Does NeighborhoodHighlights
- Corner Lot
- Forced Air Heating and Cooling System
- Fenced
- 2 Car Detached Garage
About This Home
As of August 2021Stop and see this outstanding family home that is ready for a new owner! On the main you will find 2 nice sized bedrooms, a full bath, spacious living/dining rooms as well as a sunroom off the back. Upstairs there's an additional large bedroom with plenty of built-in storage space. The basement is clean and ready to be finished. Outside there is a 2 stall detached garage as well as fenced-in yard. New furnace and air in 2018. Call today to schedule your showing!
Last Agent to Sell the Property
Structure Real Estate License #B61908000 Listed on: 06/15/2021
Home Details
Home Type
- Single Family
Est. Annual Taxes
- $2,050
Year Built
- Built in 1938
Lot Details
- 6,350 Sq Ft Lot
- Lot Dimensions are 50x127
- Fenced
- Corner Lot
Parking
- 2 Car Detached Garage
Home Design
- 1,264 Sq Ft Home
- Block Foundation
- Shingle Roof
- Asphalt Roof
- Vinyl Siding
Kitchen
- Free-Standing Range
- Microwave
Bedrooms and Bathrooms
- 3 Bedrooms
- 1 Full Bathroom
Laundry
- Laundry on lower level
- Dryer
- Washer
Schools
- Lowell Elementary School
- Bunger Middle School
- West High School
Utilities
- Forced Air Heating and Cooling System
- Gas Water Heater
Additional Features
- Unfinished Basement
Listing and Financial Details
- Assessor Parcel Number 891336103011
Ownership History
Purchase Details
Purchase Details
Home Financials for this Owner
Home Financials are based on the most recent Mortgage that was taken out on this home.Purchase Details
Home Financials for this Owner
Home Financials are based on the most recent Mortgage that was taken out on this home.Purchase Details
Home Financials for this Owner
Home Financials are based on the most recent Mortgage that was taken out on this home.Similar Homes in Waterloo, IA
Home Values in the Area
Average Home Value in this Area
Purchase History
| Date | Type | Sale Price | Title Company |
|---|---|---|---|
| Sheriffs Deed | $128,961 | None Listed On Document | |
| Quit Claim Deed | -- | None Listed On Document | |
| Warranty Deed | $117,000 | None Available | |
| Warranty Deed | $85,000 | None Available |
Mortgage History
| Date | Status | Loan Amount | Loan Type |
|---|---|---|---|
| Previous Owner | $111,150 | New Conventional | |
| Previous Owner | $113,490 | New Conventional | |
| Previous Owner | $26,660 | Unknown | |
| Previous Owner | $14,450 | Stand Alone Second | |
| Previous Owner | $68,000 | Adjustable Rate Mortgage/ARM |
Property History
| Date | Event | Price | Change | Sq Ft Price |
|---|---|---|---|---|
| 07/25/2025 07/25/25 | Price Changed | $129,900 | -7.1% | $103 / Sq Ft |
| 06/19/2025 06/19/25 | For Sale | $139,900 | +19.6% | $111 / Sq Ft |
| 08/18/2021 08/18/21 | Sold | $117,000 | -2.4% | $93 / Sq Ft |
| 07/19/2021 07/19/21 | Pending | -- | -- | -- |
| 07/14/2021 07/14/21 | Price Changed | $119,900 | -3.7% | $95 / Sq Ft |
| 06/29/2021 06/29/21 | Price Changed | $124,500 | -2.7% | $98 / Sq Ft |
| 06/15/2021 06/15/21 | For Sale | $128,000 | -- | $101 / Sq Ft |
Tax History Compared to Growth
Tax History
| Year | Tax Paid | Tax Assessment Tax Assessment Total Assessment is a certain percentage of the fair market value that is determined by local assessors to be the total taxable value of land and additions on the property. | Land | Improvement |
|---|---|---|---|---|
| 2024 | $2,776 | $138,930 | $15,760 | $123,170 |
| 2023 | $2,174 | $138,930 | $15,760 | $123,170 |
| 2022 | $1,910 | $99,000 | $15,760 | $83,240 |
| 2021 | $1,890 | $98,310 | $15,760 | $82,550 |
| 2020 | $1,854 | $92,020 | $12,130 | $79,890 |
| 2019 | $1,854 | $92,020 | $12,130 | $79,890 |
| 2018 | $1,858 | $92,020 | $12,130 | $79,890 |
| 2017 | $1,918 | $92,020 | $12,130 | $79,890 |
| 2016 | $1,890 | $92,020 | $12,130 | $79,890 |
| 2015 | $1,890 | $92,020 | $12,130 | $79,890 |
| 2014 | $1,824 | $87,580 | $12,130 | $75,450 |
Agents Affiliated with this Home
-
D
Seller's Agent in 2025
Derick Rogers
Realty ONE Group Movement
-
A
Seller's Agent in 2021
Andrew Schoof
Structure Real Estate
-
J
Seller Co-Listing Agent in 2021
Jessica Schoof
Structure Real Estate
Map
Source: Northeast Iowa Regional Board of REALTORS®
MLS Number: NBR20212739
APN: 8913-36-103-011
- 905 W 11th St
- 700 Hammond Ave
- 740 W 11th St
- 1317 Forest Ave
- 1619 Forest Ave
- 1223 Byron Ave
- 132 Linwood Ave
- 1727 Forest Ave
- 1635 Liberty Ave
- 517 W 9th St
- 1739 Patton Ave
- 917 Hawthorne Ave
- 1320 W 7th St
- 1112 Oregon St
- 1210 W 7th St
- 1919 W 7th St
- 1103 Jefferson St
- 626 W 6th St
- 406-408 Gladys St
- 444 Gladys St

