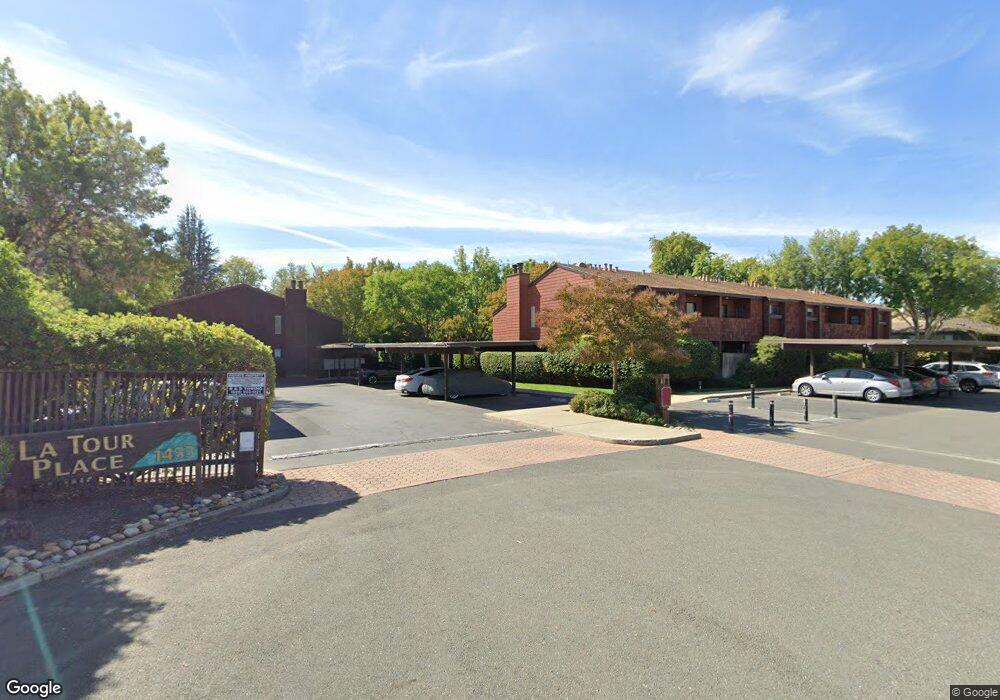1455 Latour Ln Unit 31 Concord, CA 94521
Midtown Concord NeighborhoodEstimated Value: $382,124 - $408,000
2
Beds
1
Bath
904
Sq Ft
$441/Sq Ft
Est. Value
About This Home
This home is located at 1455 Latour Ln Unit 31, Concord, CA 94521 and is currently estimated at $399,031, approximately $441 per square foot. 1455 Latour Ln Unit 31 is a home located in Contra Costa County with nearby schools including Silverwood Elementary School, Pine Hollow Middle School, and College Park High School.
Ownership History
Date
Name
Owned For
Owner Type
Purchase Details
Closed on
Sep 28, 2016
Sold by
Grossi Vince
Bought by
Gauna Paul R and Gauna Giselle Franco
Current Estimated Value
Home Financials for this Owner
Home Financials are based on the most recent Mortgage that was taken out on this home.
Original Mortgage
$306,500
Outstanding Balance
$245,483
Interest Rate
3.43%
Mortgage Type
VA
Estimated Equity
$153,548
Purchase Details
Closed on
Jul 9, 2004
Sold by
James Herbert L and James Mary
Bought by
Grossi Vince
Home Financials for this Owner
Home Financials are based on the most recent Mortgage that was taken out on this home.
Original Mortgage
$246,600
Interest Rate
6.27%
Mortgage Type
FHA
Purchase Details
Closed on
Oct 20, 2003
Sold by
James Herbert L
Bought by
James Herbert L and James Mary
Home Financials for this Owner
Home Financials are based on the most recent Mortgage that was taken out on this home.
Original Mortgage
$100,000
Interest Rate
6.14%
Mortgage Type
Purchase Money Mortgage
Purchase Details
Closed on
Jun 3, 1994
Sold by
Hinman Angie
Bought by
James Herbert L
Home Financials for this Owner
Home Financials are based on the most recent Mortgage that was taken out on this home.
Original Mortgage
$85,000
Interest Rate
8.56%
Mortgage Type
Seller Take Back
Create a Home Valuation Report for This Property
The Home Valuation Report is an in-depth analysis detailing your home's value as well as a comparison with similar homes in the area
Home Values in the Area
Average Home Value in this Area
Purchase History
| Date | Buyer | Sale Price | Title Company |
|---|---|---|---|
| Gauna Paul R | $306,500 | Placer Title Company | |
| Grossi Vince | $280,000 | Financial Title | |
| James Herbert L | -- | First American Title | |
| James Herbert L | $85,000 | American Title Insurance Co |
Source: Public Records
Mortgage History
| Date | Status | Borrower | Loan Amount |
|---|---|---|---|
| Open | Gauna Paul R | $306,500 | |
| Previous Owner | Grossi Vince | $246,600 | |
| Previous Owner | James Herbert L | $100,000 | |
| Previous Owner | James Herbert L | $85,000 | |
| Closed | Grossi Vince | $25,000 |
Source: Public Records
Tax History Compared to Growth
Tax History
| Year | Tax Paid | Tax Assessment Tax Assessment Total Assessment is a certain percentage of the fair market value that is determined by local assessors to be the total taxable value of land and additions on the property. | Land | Improvement |
|---|---|---|---|---|
| 2025 | $2,911 | $355,713 | $158,417 | $197,296 |
| 2024 | $4,598 | $348,739 | $155,311 | $193,428 |
| 2023 | $4,598 | $341,902 | $152,266 | $189,636 |
| 2022 | $4,521 | $335,199 | $149,281 | $185,918 |
| 2021 | $4,398 | $328,627 | $146,354 | $182,273 |
| 2019 | $4,303 | $318,882 | $142,014 | $176,868 |
| 2018 | $4,132 | $312,630 | $139,230 | $173,400 |
| 2017 | $3,984 | $306,500 | $136,500 | $170,000 |
| 2016 | $3,515 | $262,500 | $116,999 | $145,501 |
| 2015 | $3,299 | $244,500 | $108,976 | $135,524 |
| 2014 | $2,280 | $156,000 | $69,531 | $86,469 |
Source: Public Records
Map
Nearby Homes
- 1455 Latour Ln Unit 43
- 4655 Melody Dr Unit A
- 1544 Bailey Rd Unit 30
- 1430 Indian Ln
- 4632 Melody Dr Unit E
- 4839 Boxer Blvd
- 1459 Wharton Way Unit C
- 4888 Clayton Rd Unit 6
- 4719 Springwood Way
- 4650 Phyllis Ln
- 4398 N Canoe Birch Ct
- 4944 Boxer Blvd
- 4403 Winterberry Ct
- 4656 Benbow Ct
- 1450 Bel Air Dr Unit 110
- 1435 Bel Air Dr Unit C
- 1591 Glazier Dr
- 5050 Valley Crest Dr Unit 63
- 1420 Bel Air Dr Unit 207
- 5055 Valley Crest Dr Unit 196
- 1455 Latour Ln Unit 7
- 1455 Latour Ln Unit 6
- 1455 Latour Ln Unit 5
- 1455 Latour Ln Unit 4
- 1455 Latour Ln Unit 3
- 1455 Latour Ln Unit 2
- 1455 Latour Ln Unit 1
- 1455 Latour Ln Unit 39
- 1455 Latour Ln Unit 38
- 1455 Latour Ln Unit 36
- 1455 Latour Ln Unit 35
- 1455 Latour Ln Unit 34
- 1455 Latour Ln Unit 33
- 1455 Latour Ln Unit 32
- 1455 Latour Ln Unit 30
- 1455 Latour Ln Unit 29
- 1455 Latour Ln Unit 28
- 1455 Latour Ln Unit 27
- 1455 Latour Ln Unit 26
- 1455 Latour Ln Unit 25
