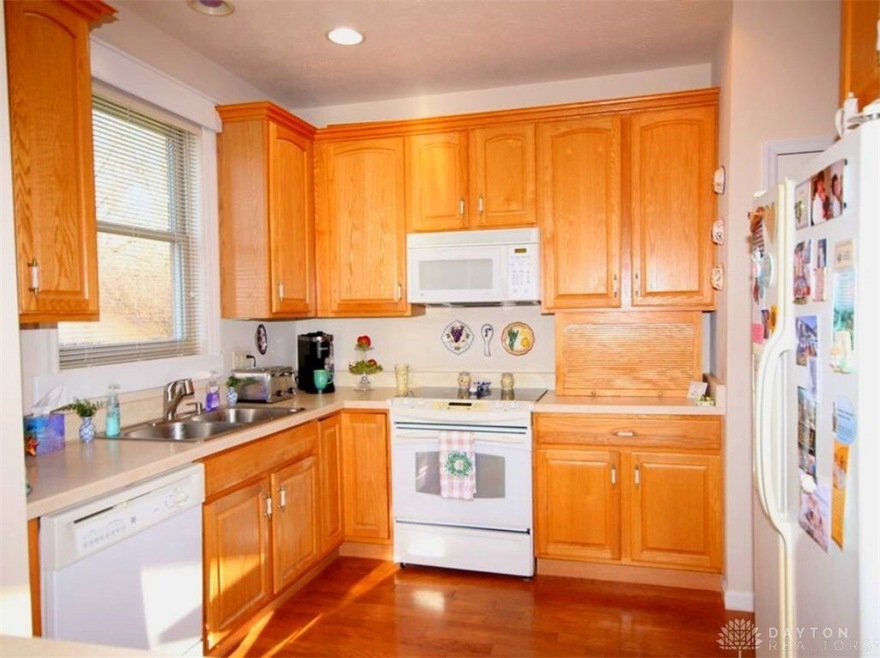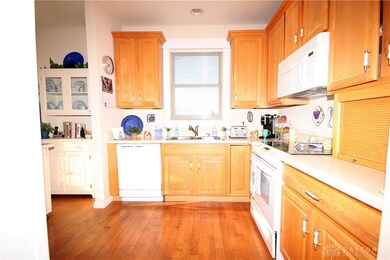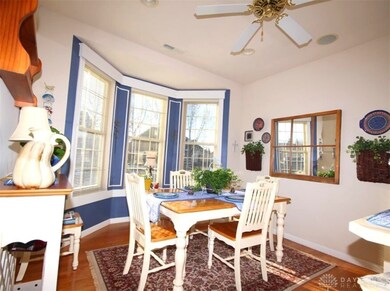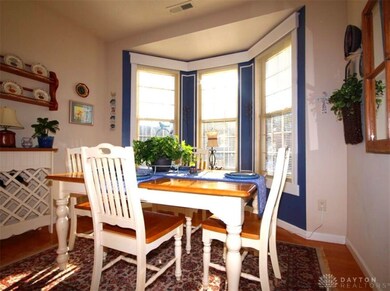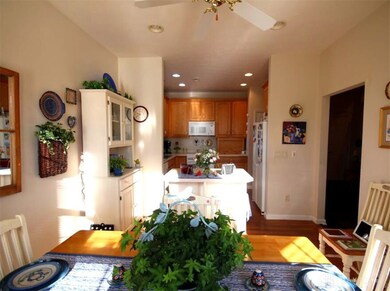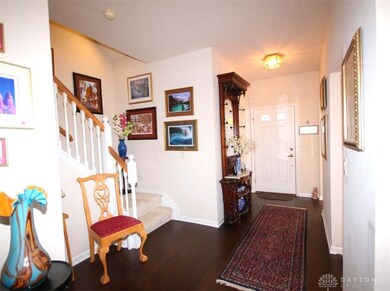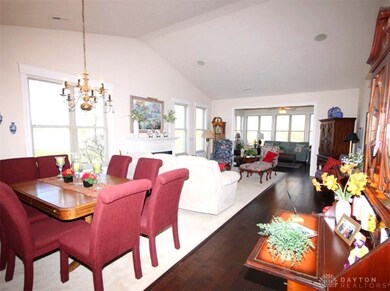
1455 Little Yankee Run Unit 1455 Dayton, OH 45458
Estimated Value: $315,000 - $336,000
Highlights
- Cathedral Ceiling
- Skylights
- Walk-In Closet
- Primary Village South Rated A
- 2 Car Attached Garage
- Patio
About This Home
As of March 2023Welcome to your new home! This spacious 3-bedroom, 2-full bath home is the perfect, next step in your downsizing journey, and it is ready for you to move in! Located in a 55+ Community, enjoy the gorgeous natural sunlight that flows in through all sides of the home allowing you to take in the picturesque views of the babbling lakefront to the side of the home. Situated on a “corner lot” you will have no rear neighbors and no neighbors to the lakeside of the home, allowing for optimal privacy. The cathedral ceilings within the home make it feel so much larger than the 2,012 sq.ft. footprint the home occupies. Entertain your guests throughout your home with a full sound system that takes your music wherever you are in the house and out to the back patio. On the back patio, enjoy your own slice of heaven with the sellers established garden of perennial flowers overlooking the serene pond in the back yard. Just a few minutes to dining, shopping, recreation and highway access.
Last Agent to Sell the Property
THE Swick Real Estate Group Brokerage Phone: (937) 629-7356 License #0000365125 Listed on: 02/03/2023
Property Details
Home Type
- Condominium
Est. Annual Taxes
- $6,408
Year Built
- 2004
Lot Details
- 2,091
HOA Fees
- $115 Monthly HOA Fees
Parking
- 2 Car Attached Garage
Home Design
- Brick Exterior Construction
- Slab Foundation
Interior Spaces
- 2,012 Sq Ft Home
- 1-Story Property
- Cathedral Ceiling
- Skylights
- Gas Fireplace
- Double Hung Windows
Kitchen
- Range
- Dishwasher
Bedrooms and Bathrooms
- 3 Bedrooms
- Walk-In Closet
- Bathroom on Main Level
- 2 Full Bathrooms
Laundry
- Dryer
- Washer
Outdoor Features
- Patio
Utilities
- Forced Air Heating and Cooling System
- Heating System Uses Natural Gas
Listing and Financial Details
- Assessor Parcel Number O68-51416-0053
Community Details
Overview
- Association fees include clubhouse, ground maintenance, maintenance structure, snow removal
- Planning Alternatives, Llc Association, Phone Number (937) 432-9050
- Lakewood/Commons/Yankee Trace Subdivision
Recreation
- Trails
Ownership History
Purchase Details
Purchase Details
Home Financials for this Owner
Home Financials are based on the most recent Mortgage that was taken out on this home.Purchase Details
Home Financials for this Owner
Home Financials are based on the most recent Mortgage that was taken out on this home.Similar Homes in Dayton, OH
Home Values in the Area
Average Home Value in this Area
Purchase History
| Date | Buyer | Sale Price | Title Company |
|---|---|---|---|
| Emmons Susan | $326,100 | None Listed On Document | |
| Harley Ray Emmons Jr 2013 Trust | $277,333 | None Listed On Document | |
| Steckel Gerard J | $238,900 | None Available |
Mortgage History
| Date | Status | Borrower | Loan Amount |
|---|---|---|---|
| Previous Owner | Steckel Natalie M | $114,100 | |
| Previous Owner | Steckel Gerard J | $102,000 | |
| Previous Owner | Steckel Gerard J | $40,000 | |
| Previous Owner | Steckel Gerard J | $105,850 |
Property History
| Date | Event | Price | Change | Sq Ft Price |
|---|---|---|---|---|
| 03/13/2023 03/13/23 | Sold | $294,000 | -2.0% | $146 / Sq Ft |
| 02/15/2023 02/15/23 | Pending | -- | -- | -- |
| 02/03/2023 02/03/23 | For Sale | $300,000 | -- | $149 / Sq Ft |
Tax History Compared to Growth
Tax History
| Year | Tax Paid | Tax Assessment Tax Assessment Total Assessment is a certain percentage of the fair market value that is determined by local assessors to be the total taxable value of land and additions on the property. | Land | Improvement |
|---|---|---|---|---|
| 2024 | $6,408 | $114,120 | $17,640 | $96,480 |
| 2023 | $6,408 | $114,120 | $17,640 | $96,480 |
| 2022 | $5,672 | $81,710 | $12,600 | $69,110 |
| 2021 | $5,687 | $81,710 | $12,600 | $69,110 |
| 2020 | $5,680 | $81,710 | $12,600 | $69,110 |
| 2019 | $5,276 | $68,940 | $12,600 | $56,340 |
| 2018 | $4,714 | $68,940 | $12,600 | $56,340 |
| 2017 | $4,664 | $68,940 | $12,600 | $56,340 |
| 2016 | $4,477 | $63,200 | $12,600 | $50,600 |
| 2015 | $4,434 | $63,200 | $12,600 | $50,600 |
| 2014 | $4,434 | $63,200 | $12,600 | $50,600 |
| 2012 | -- | $63,470 | $16,800 | $46,670 |
Agents Affiliated with this Home
-
Denise Swick

Seller's Agent in 2023
Denise Swick
RE/MAX
(937) 629-4663
14 in this area
113 Total Sales
-
Bryan Ogletree

Buyer's Agent in 2023
Bryan Ogletree
RE/MAX
(937) 470-7264
6 in this area
304 Total Sales
Map
Source: Dayton REALTORS®
MLS Number: 880351
APN: O68-51416-0053
- 9471 Banyan Ct
- 9460 Banyan Ct
- 8900 Wildfire Ct
- 1082 Kenworthy Place
- 8866 Yankee Rose Ct
- 1250 Yankee Woods Dr
- 9223 Great Lakes Cir Unit 89223
- 9233 Great Lakes Cir Unit 69233
- 9235 Great Lakes Cir Unit 69235
- 9540 Tahoe Dr
- 9518 Tahoe Dr Unit 9518
- 1192 Waters Edge Dr
- 1117 Ripplecreek Ct
- 9586 Tahoe Dr
- 9602 Tahoe Dr
- 1668 Big Bear Dr Unit 111668
- 1505 Turnberry Village Dr Unit 1505
- 9782 Cobblewood Ct
- 1927 Waterstone Blvd Unit 104
- 8547 Timber Park Dr Unit 78547
- 1455 Little Yankee Run Unit 1455
- 1451 Little Yankee Run Unit 1451
- 1453 Little Yankee Run Unit 1453
- 1445 Little Yankee Run Unit 1445
- 1441 Little Yankee Run Unit 1441
- 1442 Little Yankee Run Unit 1442
- 9240 Yankee St
- 1440 Little Yankee Run Unit 1440
- 1431 Little Yankee Run Unit 1431
- 1447 Holes Creek Trace Unit 1447
- 1421 Little Yankee Run Unit 1421
- 9221 Little Yankee Run Unit 9221
- 1437 Holes Creek Trace Unit 1437
- 1430 Little Yankee Run Unit 1430
- 1411 Little Yankee Run Unit 1411
- 1410 Little Yankee Run Unit 1410
- 9241 Little Yankee Run Unit 9241
- 1446 Holes Creek Trace Unit 1446
- 1420 Little Yankee Run Unit 1420
- 1427 Holes Creek Trace Unit 1427
