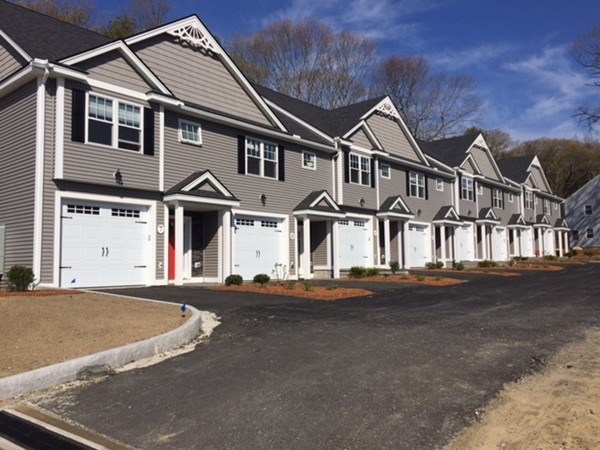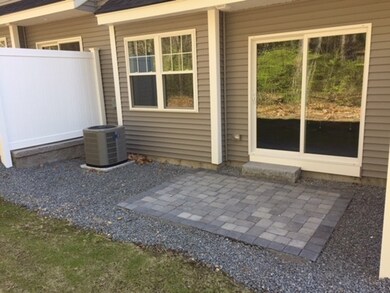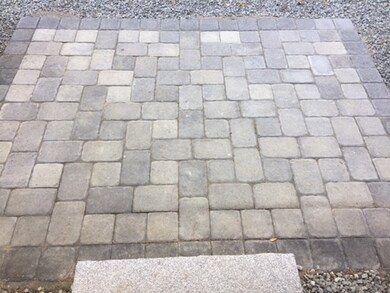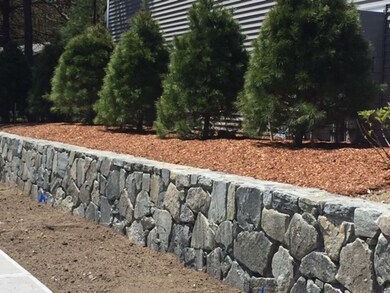
1455 Main St Unit 10 Tewksbury, MA 01876
About This Home
As of September 2024New construction townhomes at Colonial Place. Features an open floor plan, gorgeous kitchen with peninsula, granite counters, and stainless steel appliances. Slider leads to a paver stone patio with a private wooded view. Second floor offers 2 spacious bedrooms with ample closet space, master bedroom with it's own private bath, full laundry room off the hallway, and plenty of attic storage. Efficient 2 zone gas heat and hot water, central air and garage add to the comfort of this home. Located just minutes away from shopping, restaurants, country club and medical center. This mixed use development is close to highways for easy access and commuting. Urban suburban living at your doorstep in a fabulous Tewksbury location. Still time for selections. Other units available.
Townhouse Details
Home Type
- Townhome
Est. Annual Taxes
- $6,948
Year Built
- Built in 2020
Parking
- 1 Car Garage
Kitchen
- Range
- Microwave
- Dishwasher
- Disposal
Flooring
- Wood
- Laminate
- Tile
Utilities
- Forced Air Heating and Cooling System
- Heating System Uses Gas
- Natural Gas Water Heater
Community Details
- Call for details about the types of pets allowed
Ownership History
Purchase Details
Home Financials for this Owner
Home Financials are based on the most recent Mortgage that was taken out on this home.Purchase Details
Home Financials for this Owner
Home Financials are based on the most recent Mortgage that was taken out on this home.Similar Homes in Tewksbury, MA
Home Values in the Area
Average Home Value in this Area
Purchase History
| Date | Type | Sale Price | Title Company |
|---|---|---|---|
| Condominium Deed | $580,000 | None Available | |
| Condominium Deed | $580,000 | None Available | |
| Condominium Deed | $455,000 | None Available | |
| Condominium Deed | $455,000 | None Available |
Mortgage History
| Date | Status | Loan Amount | Loan Type |
|---|---|---|---|
| Open | $522,000 | Purchase Money Mortgage | |
| Closed | $522,000 | Purchase Money Mortgage | |
| Previous Owner | $432,250 | New Conventional |
Property History
| Date | Event | Price | Change | Sq Ft Price |
|---|---|---|---|---|
| 09/16/2024 09/16/24 | Sold | $580,000 | +1.9% | $369 / Sq Ft |
| 08/23/2024 08/23/24 | Pending | -- | -- | -- |
| 08/22/2024 08/22/24 | For Sale | $569,000 | +25.1% | $362 / Sq Ft |
| 08/14/2020 08/14/20 | Sold | $455,000 | +1.1% | $290 / Sq Ft |
| 07/02/2020 07/02/20 | Pending | -- | -- | -- |
| 06/19/2020 06/19/20 | For Sale | $449,900 | -- | $287 / Sq Ft |
Tax History Compared to Growth
Tax History
| Year | Tax Paid | Tax Assessment Tax Assessment Total Assessment is a certain percentage of the fair market value that is determined by local assessors to be the total taxable value of land and additions on the property. | Land | Improvement |
|---|---|---|---|---|
| 2025 | $6,948 | $525,600 | $0 | $525,600 |
| 2024 | $6,795 | $507,500 | $0 | $507,500 |
| 2023 | $6,580 | $466,700 | $0 | $466,700 |
| 2022 | $6,506 | $428,000 | $0 | $428,000 |
| 2021 | $5,665 | $360,400 | $0 | $360,400 |
Agents Affiliated with this Home
-
R
Seller's Agent in 2024
Robin Capone
Irving Realty
-
Athoye Sharif

Buyer's Agent in 2024
Athoye Sharif
FlyHomes Brokerage LLC
(857) 355-2025
1 in this area
56 Total Sales
-
Chuck Gordon

Seller's Agent in 2020
Chuck Gordon
RE/MAX
(978) 436-0606
17 in this area
26 Total Sales
-
Ethan Forrest

Buyer's Agent in 2020
Ethan Forrest
The Aland Realty Group LLC
(978) 239-6418
1 in this area
67 Total Sales
Map
Source: MLS Property Information Network (MLS PIN)
MLS Number: 72676844
APN: TEWK M:0059 L:0049 U:U010
- 193 Patrick Rd
- 134 Patrick Rd
- 1325 Main
- 47 Patrick Rd Unit 47
- 7 Villa Roma Dr Unit 7
- 1300 Main St
- 180 Foster Rd
- 9 Hinckley Rd
- 24 Henry j Dr
- 123 Heritage Dr
- 81 Heritage Dr
- 1830 Main St Unit 29
- 1830 Main St Unit 18
- 21 Rhoda St
- 127 Caddy Ct
- 75 Birchwood Rd
- 1026 Chandler St
- 51 Katie Way
- 22 Newton Ave
- 47 Algonquin Dr






