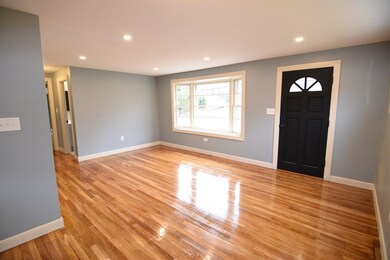
1455 Massachusetts Ave Lunenburg, MA 01462
Highlights
- Vaulted Ceiling
- Ranch Style House
- Sun or Florida Room
- Lunenburg High School Rated 9+
- Wood Flooring
- Solid Surface Countertops
About This Home
As of December 2024Whether you’re just starting out, or downsizing, this home is a Must-See! Easy 1 floor living in convenient location only 10 minutes to Rt 2 & a short stroll to Lunenburg Primary School. Completely renovated w/ Nothing left to do but unpack! Brand New Premium Architectural Shingle Roof, low maintenance vinyl siding, gleaming wood floors, fresh paint thruout, Brand New Kit w/ cabinets to the ceiling, Granite Counters, Stainless appliances & recessed alcove for fridge. New tile bath, Sun splashed Liv Rm w/ bay windows & recessed lights, Don’t Fear High Oil/Gas prices this winter w/ New High Efficiency Ductless Mini-Split Heat & A/C System w/ 4 head units allowing maximum control. New 200-Amp Electric Svc! 99% New Plumbing. Tons of storage in plywood floored attic & nice basement w/ potential for future finishing. Huge screened porch w/ vaulted ceiling overlooks large private yard. Plenty of parking in brand new driveway. Vacant & ready for quick close
Home Details
Home Type
- Single Family
Est. Annual Taxes
- $4,205
Year Built
- Built in 1963
Lot Details
- 0.46 Acre Lot
- Property is zoned RA
Home Design
- Ranch Style House
- Frame Construction
- Cellulose Insulation
- Batts Insulation
- Shingle Roof
- Concrete Perimeter Foundation
Interior Spaces
- 864 Sq Ft Home
- Crown Molding
- Vaulted Ceiling
- Recessed Lighting
- Decorative Lighting
- Light Fixtures
- Insulated Windows
- Bay Window
- Window Screens
- Sliding Doors
- Den
- Sun or Florida Room
- Screened Porch
- Attic Access Panel
- Storm Windows
- Washer and Electric Dryer Hookup
Kitchen
- Range
- Microwave
- Dishwasher
- Solid Surface Countertops
Flooring
- Wood
- Laminate
- Concrete
Bedrooms and Bathrooms
- 2 Bedrooms
- 1 Full Bathroom
- Bathtub Includes Tile Surround
Basement
- Partial Basement
- Interior and Exterior Basement Entry
- Sump Pump
- Block Basement Construction
- Laundry in Basement
Parking
- 4 Car Parking Spaces
- Driveway
- Paved Parking
- Open Parking
- Off-Street Parking
Outdoor Features
- Balcony
- Rain Gutters
Utilities
- Ductless Heating Or Cooling System
- 4 Cooling Zones
- 6 Heating Zones
- Heat Pump System
- 220 Volts
- 200+ Amp Service
- Electric Water Heater
- Private Sewer
Additional Features
- Energy-Efficient Thermostat
- Property is near schools
Community Details
- No Home Owners Association
- Shops
Listing and Financial Details
- Assessor Parcel Number M:062.0 B:0023 L:0000.0,1597284
Ownership History
Purchase Details
Home Financials for this Owner
Home Financials are based on the most recent Mortgage that was taken out on this home.Purchase Details
Purchase Details
Purchase Details
Home Financials for this Owner
Home Financials are based on the most recent Mortgage that was taken out on this home.Map
Similar Homes in the area
Home Values in the Area
Average Home Value in this Area
Purchase History
| Date | Type | Sale Price | Title Company |
|---|---|---|---|
| Foreclosure Deed | $173,000 | None Available | |
| Foreclosure Deed | $173,000 | None Available | |
| Deed | -- | -- | |
| Deed | $105,900 | -- | |
| Deed | -- | -- | |
| Deed | $105,900 | -- | |
| Deed | $105,000 | -- |
Mortgage History
| Date | Status | Loan Amount | Loan Type |
|---|---|---|---|
| Open | $210,000 | Purchase Money Mortgage | |
| Closed | $259,351 | Commercial | |
| Previous Owner | $101,750 | FHA | |
| Previous Owner | $94,500 | Purchase Money Mortgage |
Property History
| Date | Event | Price | Change | Sq Ft Price |
|---|---|---|---|---|
| 12/20/2024 12/20/24 | Sold | $360,000 | +2.9% | $417 / Sq Ft |
| 11/25/2024 11/25/24 | Pending | -- | -- | -- |
| 11/23/2024 11/23/24 | For Sale | $349,900 | -- | $405 / Sq Ft |
Tax History
| Year | Tax Paid | Tax Assessment Tax Assessment Total Assessment is a certain percentage of the fair market value that is determined by local assessors to be the total taxable value of land and additions on the property. | Land | Improvement |
|---|---|---|---|---|
| 2025 | $5,262 | $366,400 | $97,600 | $268,800 |
| 2024 | $4,205 | $298,200 | $92,000 | $206,200 |
| 2023 | $4,124 | $282,100 | $86,900 | $195,200 |
| 2022 | $3,373 | $196,200 | $72,400 | $123,800 |
| 2020 | $3,251 | $179,400 | $72,600 | $106,800 |
| 2019 | $2,950 | $157,900 | $60,000 | $97,900 |
| 2018 | $2,923 | $148,400 | $70,700 | $77,700 |
| 2017 | $2,647 | $132,500 | $57,800 | $74,700 |
| 2016 | $2,628 | $134,000 | $60,800 | $73,200 |
| 2015 | $2,367 | $129,200 | $57,800 | $71,400 |
Source: MLS Property Information Network (MLS PIN)
MLS Number: 73315349
APN: LUNE-000620-000023
- 150 Townsend Harbor Rd
- 6 Butterfly Ln
- 166 Elmwood Rd
- 439 Townsend Harbor Rd
- 35 Cortland Cir
- 711.8 Massachusetts Ave Unit 8
- 711.7 Massachusetts Ave Unit 7
- 101 Horizon Island Rd
- 95 Royal Fern Dr Unit 95
- 35 Leominster Rd
- 167 S Row Rd
- 31 School St
- 71 Watt St
- 110 Burrage St
- 830 Massachusetts Ave
- 63 Holman St
- 319 Highland St
- 293 Reservoir Rd
- 733 Massachusetts Ave
- 6 Riley Rd Unit 6






