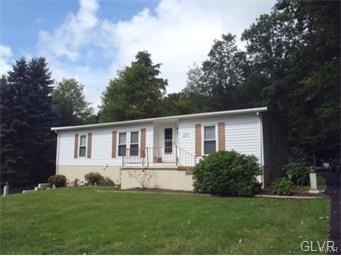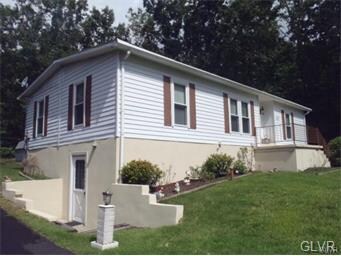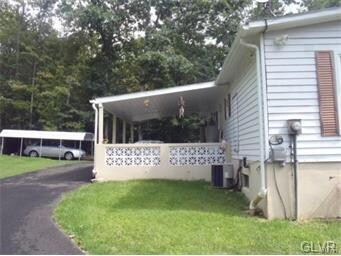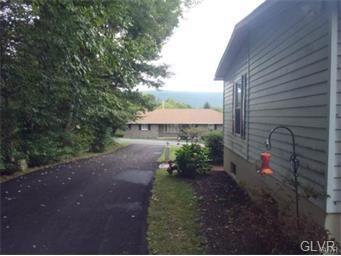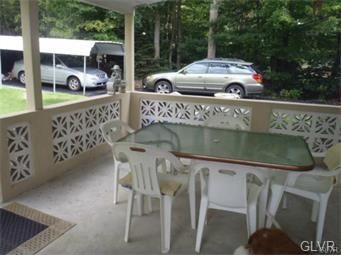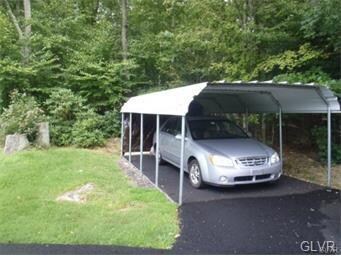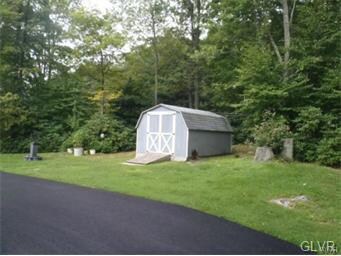
1455 Mauch Chunk Ln Jim Thorpe, PA 18229
Highlights
- Fruit Trees
- Covered patio or porch
- Tile Flooring
- Mountain View
- Shed
- Forced Air Heating and Cooling System
About This Home
As of July 2019Beautifully done Ranch in Jim Thorpe. This house is a must see. Located minutes from down town historic Jim Thorpe. Kayaking, rafting, bike trails, state parks, historical train, eateries and shops. Master bedroom enlarged. Partially finish basement with full bathroom. Plenty of storage. Basement could possibly be made into efficiency with its own entrance. Plenty of parking with carport and horse shoe driveway. Beautifully done covered cement stucco porch. Great for relaxing or entertaining.
Last Agent to Sell the Property
Angel Aponte
Coldwell Banker Heritage R E
Last Buyer's Agent
Margaret Dugan
Hugh D. Dugan Real Estate Inc
Home Details
Home Type
- Single Family
Est. Annual Taxes
- $2,452
Year Built
- Built in 1974
Lot Details
- 0.42 Acre Lot
- Lot Dimensions are 100x175
- Paved or Partially Paved Lot
- Level Lot
- Fruit Trees
- Partially Wooded Lot
Home Design
- Asphalt Roof
- Stucco Exterior
- Vinyl Construction Material
Interior Spaces
- 1,056 Sq Ft Home
- 1-Story Property
- Family Room Downstairs
- Dining Area
- Mountain Views
- Storm Doors
- Laundry on main level
Kitchen
- Electric Oven
- Microwave
- Dishwasher
- Disposal
Flooring
- Wall to Wall Carpet
- Tile
Bedrooms and Bathrooms
- 2 Bedrooms
- 2 Full Bathrooms
Partially Finished Basement
- Walk-Out Basement
- Basement Fills Entire Space Under The House
- Exterior Basement Entry
Parking
- Carport
- On-Street Parking
- Off-Street Parking
Outdoor Features
- Covered patio or porch
- Shed
Utilities
- Forced Air Heating and Cooling System
- Heat Pump System
- Electric Water Heater
- Satellite Dish
- Cable TV Available
Listing and Financial Details
- Assessor Parcel Number 82-16-G3.22
Ownership History
Purchase Details
Home Financials for this Owner
Home Financials are based on the most recent Mortgage that was taken out on this home.Purchase Details
Home Financials for this Owner
Home Financials are based on the most recent Mortgage that was taken out on this home.Purchase Details
Home Financials for this Owner
Home Financials are based on the most recent Mortgage that was taken out on this home.Map
Similar Home in the area
Home Values in the Area
Average Home Value in this Area
Purchase History
| Date | Type | Sale Price | Title Company |
|---|---|---|---|
| Deed | $115,000 | Paramount Abstract Inc | |
| Deed | $124,900 | None Available | |
| Deed | $100,000 | None Available |
Mortgage History
| Date | Status | Loan Amount | Loan Type |
|---|---|---|---|
| Open | $90,000 | New Conventional | |
| Previous Owner | $118,655 | New Conventional | |
| Previous Owner | $49,500 | Unknown | |
| Previous Owner | $50,000 | Purchase Money Mortgage |
Property History
| Date | Event | Price | Change | Sq Ft Price |
|---|---|---|---|---|
| 07/18/2019 07/18/19 | Sold | $115,000 | 0.0% | $109 / Sq Ft |
| 06/12/2019 06/12/19 | Pending | -- | -- | -- |
| 06/05/2019 06/05/19 | For Sale | $115,000 | 0.0% | $109 / Sq Ft |
| 04/18/2019 04/18/19 | Pending | -- | -- | -- |
| 03/25/2019 03/25/19 | Price Changed | $115,000 | -4.2% | $109 / Sq Ft |
| 02/04/2019 02/04/19 | Price Changed | $120,000 | -19.9% | $114 / Sq Ft |
| 08/27/2018 08/27/18 | For Sale | $149,900 | +20.0% | $142 / Sq Ft |
| 08/18/2017 08/18/17 | Sold | $124,900 | 0.0% | $118 / Sq Ft |
| 06/21/2017 06/21/17 | Pending | -- | -- | -- |
| 03/10/2017 03/10/17 | For Sale | $124,900 | -- | $118 / Sq Ft |
Tax History
| Year | Tax Paid | Tax Assessment Tax Assessment Total Assessment is a certain percentage of the fair market value that is determined by local assessors to be the total taxable value of land and additions on the property. | Land | Improvement |
|---|---|---|---|---|
| 2025 | $3,338 | $42,050 | $14,400 | $27,650 |
| 2024 | $3,211 | $42,050 | $14,400 | $27,650 |
| 2023 | $3,153 | $42,050 | $14,400 | $27,650 |
| 2022 | $3,102 | $42,050 | $14,400 | $27,650 |
| 2021 | $3,102 | $42,050 | $14,400 | $27,650 |
| 2020 | $2,995 | $42,050 | $14,400 | $27,650 |
| 2019 | $2,911 | $42,050 | $14,400 | $27,650 |
| 2018 | $2,846 | $42,050 | $14,400 | $27,650 |
| 2017 | $2,761 | $42,050 | $14,400 | $27,650 |
| 2016 | -- | $42,050 | $14,400 | $27,650 |
| 2015 | -- | $42,050 | $14,400 | $27,650 |
| 2014 | -- | $42,050 | $14,400 | $27,650 |
Source: Greater Lehigh Valley REALTORS®
MLS Number: 540824
APN: 82-16-G3.22
- 0 W Thirteenth St Unit 755146
- 0 W Thirteenth St Unit PM-121866
- Lot A107 Chippy Cir
- 14 W 10th St
- 812 Lehigh St
- 719 North St
- 705 Center St
- 630 Lehigh St
- 446 Dew Drop Dr
- 16 E 4th St
- 232 South St
- 87 E 3rd St
- A3.02 Dew Drop Dr
- A3.01 Dew Drop Dr
- 14 W Front St
- 12 Chestnut Ave
- 95 Center Ave
- 0 N Dr Unit PM-116531
- 418 Center Ave
- 413 South Ave
