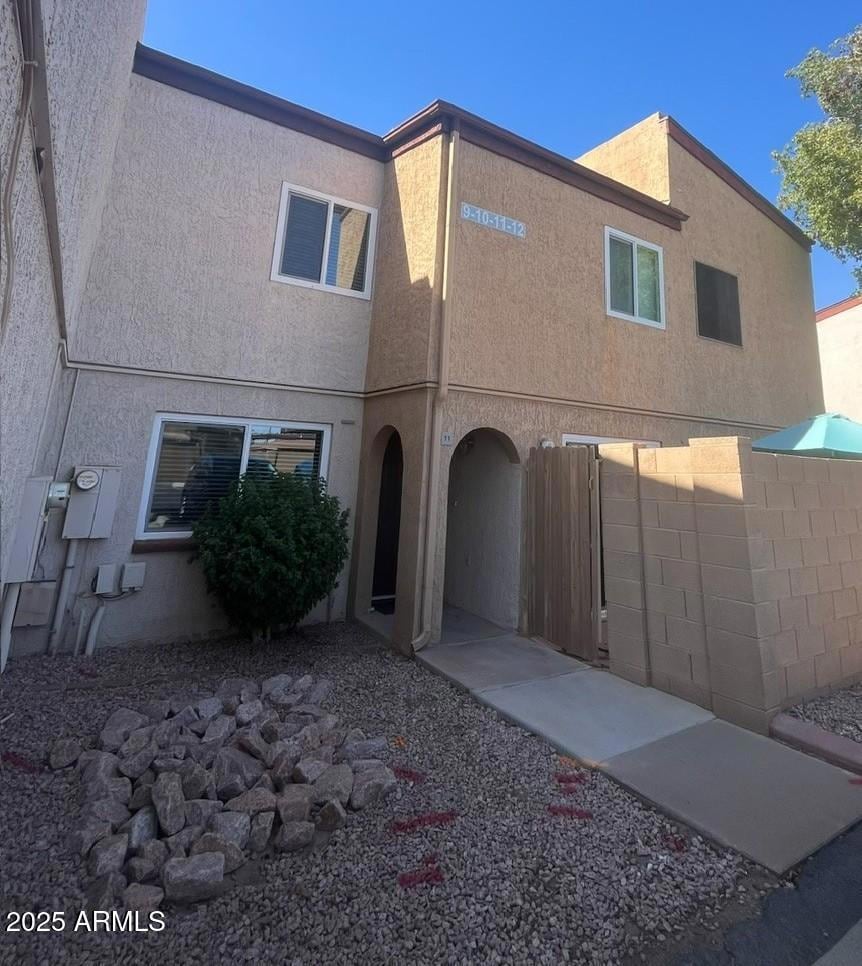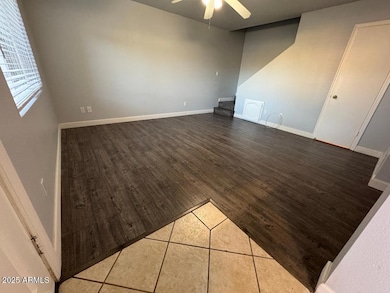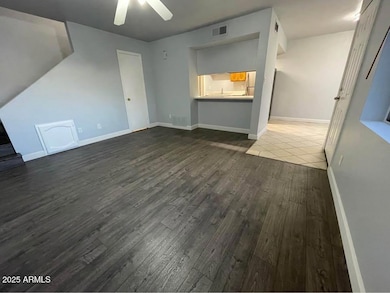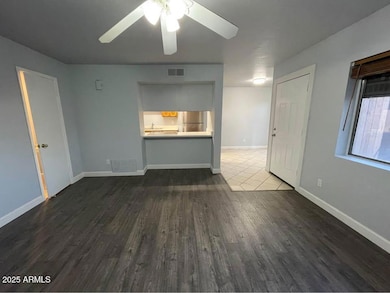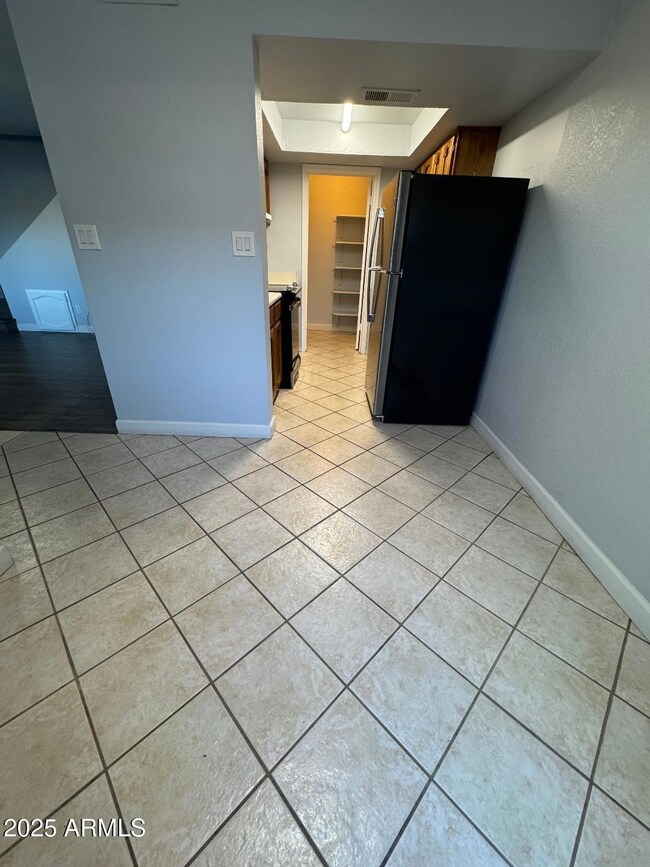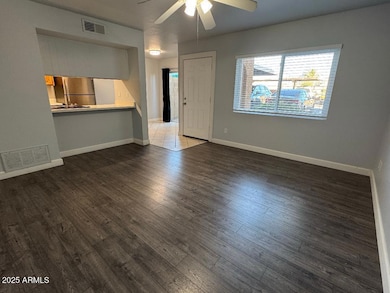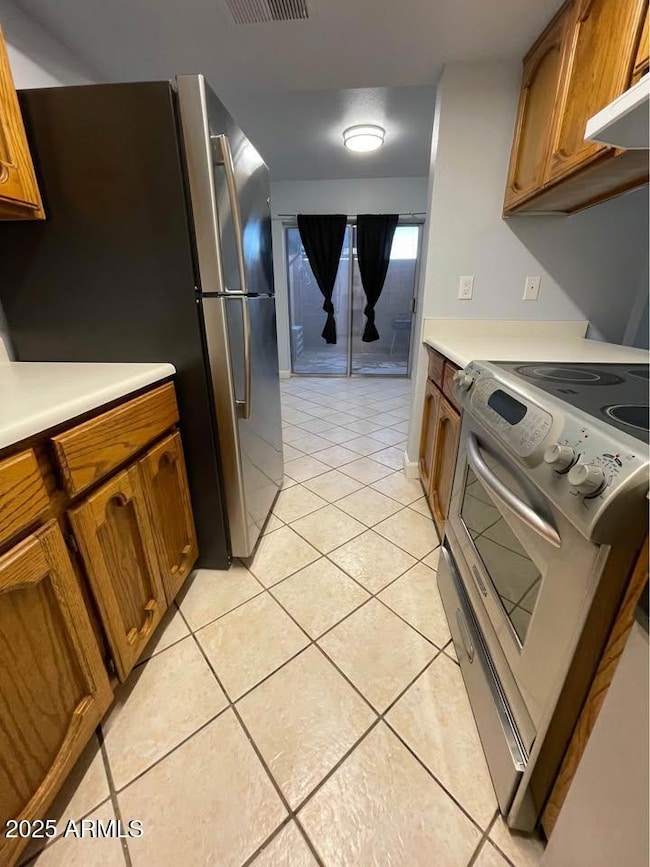1455 N Alma School Rd Unit 11 Mesa, AZ 85201
Riverview Neighborhood
2
Beds
1.5
Baths
1,106
Sq Ft
527
Sq Ft Lot
Highlights
- Private Yard
- Fenced Community Pool
- Tile Flooring
- Franklin at Brimhall Elementary School Rated A
- Eat-In Kitchen
- Property is near a bus stop
About This Home
Beautifully remodeled 2 story, 2 bedrooms, 1.5 bath, townhouse in a nice complex and neighborhood. Spacious living room. Separate dining room. Kitchen with lots of cabinet space. Separate laundry room and pantry. Large spacious bedrooms with walk-in closets. Ceiling fans. Washer, dryer, refrigerator, and dishwasher. Water, sewers, and trash included. Association pool. Great location, close to shopping, dining, entertainment, schools, and 202 freeway.
Townhouse Details
Home Type
- Townhome
Est. Annual Taxes
- $427
Year Built
- Built in 1985
Lot Details
- 527 Sq Ft Lot
- Wood Fence
- Block Wall Fence
- Private Yard
Home Design
- Wood Frame Construction
- Composition Roof
- Stucco
Interior Spaces
- 1,106 Sq Ft Home
- 2-Story Property
- Ceiling Fan
Kitchen
- Eat-In Kitchen
- Breakfast Bar
Flooring
- Carpet
- Laminate
- Tile
Bedrooms and Bathrooms
- 2 Bedrooms
- Primary Bathroom is a Full Bathroom
- 1.5 Bathrooms
Laundry
- Laundry in unit
- Dryer
- Washer
Parking
- 1 Carport Space
- Assigned Parking
- Community Parking Structure
Location
- Property is near a bus stop
Schools
- Whittier Elementary School
- Carson Junior High Middle School
- Westwood High School
Utilities
- Central Air
- Heating Available
Listing and Financial Details
- Property Available on 11/7/25
- 12-Month Minimum Lease Term
- Tax Lot 11
- Assessor Parcel Number 135-67-311-A
Community Details
Overview
- Property has a Home Owners Association
- Fairway Gardens Townhouses Subdivision
Recreation
- Fenced Community Pool
Map
Source: Arizona Regional Multiple Listing Service (ARMLS)
MLS Number: 6944226
APN: 135-67-311A
Nearby Homes
- 1455 N Alma School Rd Unit 13
- 1006 W Grandview St
- 1623 N Beverly St
- 1635 N Beverly St
- 1623 N Hillcrest
- 1549 N Fern Cir
- 1559 N Upland Cir
- 1053 W 11th St
- 1213 W Esplanade St
- 1042 W 9th Place
- 1637 N Cherry Cir
- 1121 N Cherry
- 524 W Fairway Dr Unit 9
- 465 W Ivyglen St Unit 219
- 949 N Revere
- 625 W Mckellips Rd Unit 163
- 625 W Mckellips Rd Unit 399
- 625 W Mckellips Rd Unit 325
- 625 W Mckellips Rd Unit 213
- 625 W Mckellips Rd Unit 358
- 1022 W Hickory St
- 1548 N Upland Cir Unit C
- 1548 N Upland Cir Unit B
- 465 W Ivyglen St Unit 211
- 625 W Mckellips Rd Unit 213
- 906 N Revere Unit 202
- 936 W Rio Salado Pkwy Unit 1
- 454 W Brown Rd
- 1500 W Rio Salado Pkwy Unit 72
- 834 N Cherry Unit 202
- 834 N Cherry Unit 102
- 350 W 13th Place
- 424 W Brown Rd Unit 140
- 1505 N Country Club
- 1415 N Country Club Dr
- 900 N Country Club Dr
- 553 W Rio Salado Pkwy Unit 202
- 510 N Alma School Rd Unit 296
- 155 W Hunter St
- 1535 W 5th Place
