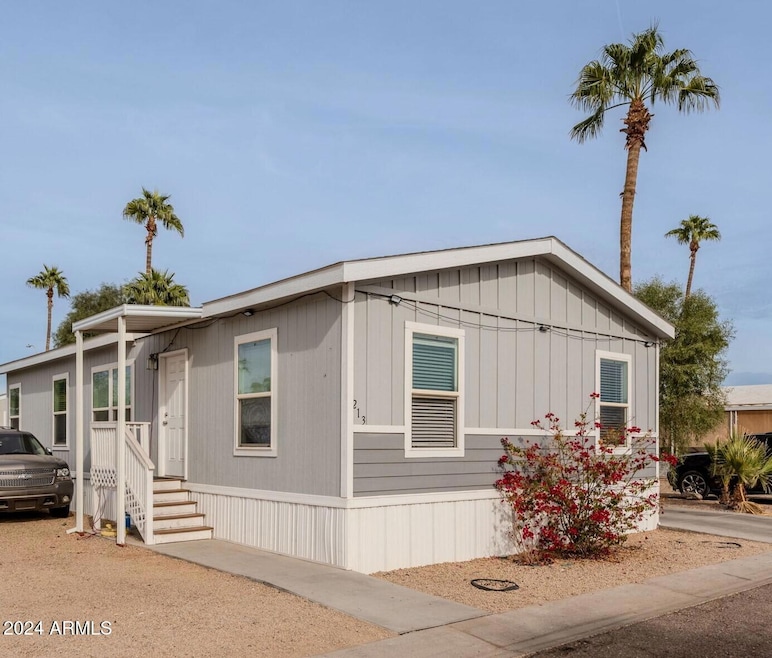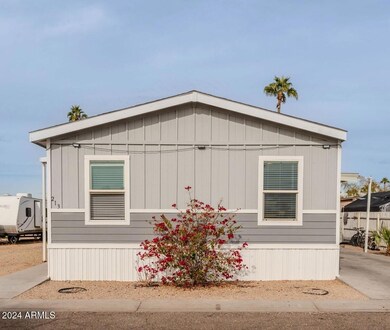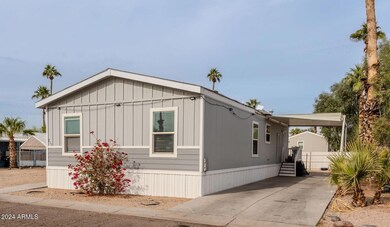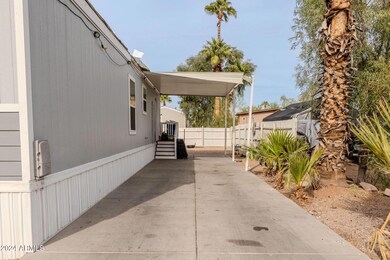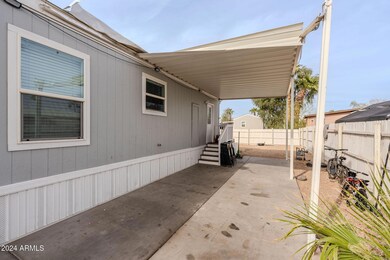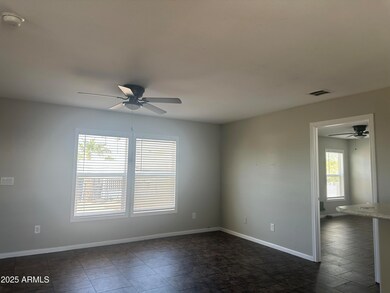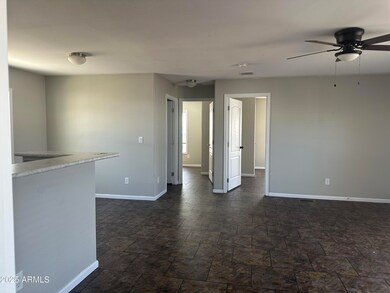625 W Mckellips Rd Unit 213 Mesa, AZ 85201
Riverview Neighborhood
3
Beds
2
Baths
1,152
Sq Ft
1984
Built
Highlights
- Gated Community
- Clubhouse
- Eat-In Kitchen
- Franklin at Brimhall Elementary School Rated A
- Fenced Community Pool
- Double Vanity
About This Home
Location, location, location!! Doublewide manufactured home. Built in 2019, 3 bedrooms 2 bathrooms. Walk-in shower in master bathroom, inside laundry, refrigerator included. Fenced backyard. Gas available. All-age gated community Seyenna Vistas. This community offers community pool, laundry facilities, and exercise room. Easy access to 202 freeway, close to Sky Harbor airport, stores, and more. Very clean, a Must See.
Property Details
Home Type
- Mobile/Manufactured
Year Built
- Built in 1984
Lot Details
- Desert faces the front and back of the property
- Partially Fenced Property
- Wood Fence
Parking
- 2 Carport Spaces
Home Design
- Composition Roof
Interior Spaces
- 1,152 Sq Ft Home
- 1-Story Property
- Ceiling Fan
- Vinyl Flooring
- Eat-In Kitchen
Bedrooms and Bathrooms
- 3 Bedrooms
- Primary Bathroom is a Full Bathroom
- 2 Bathrooms
- Double Vanity
Laundry
- Laundry Room
- Washer Hookup
Schools
- Adams Elementary School
- Carson Junior High Middle School
- Dobson High School
Utilities
- Central Air
- Heating System Uses Natural Gas
- High Speed Internet
Listing and Financial Details
- Property Available on 7/8/25
- $50 Move-In Fee
- 12-Month Minimum Lease Term
- $50 Application Fee
- Tax Lot 213
- Assessor Parcel Number 135-11-185-A
Community Details
Overview
- Property has a Home Owners Association
- Seyenna Vistas. Association
- Seyenna Vistas Subdivision
Amenities
- Clubhouse
- Recreation Room
Recreation
- Fenced Community Pool
- Community Spa
Security
- Gated Community
Map
Source: Arizona Regional Multiple Listing Service (ARMLS)
MLS Number: 6891011
Nearby Homes
- 625 W Mckellips Rd Unit 163
- 625 W Mckellips Rd Unit 236
- 625 W Mckellips Rd Unit 399
- 625 W Mckellips Rd Unit 325
- 625 W Mckellips Rd Unit 358
- 1637 N Cherry Cir
- 465 W Ivyglen St Unit 219
- 1704 N Country Club Dr
- 1559 N Upland Cir
- 1623 N Hillcrest
- 446 W Sunset Cir
- 1902 N Lebaron
- 1635 N Beverly St
- 2060 N Center St Unit 183
- 2060 N Center St Unit 329
- 2060 N Center St Unit 238
- 2060 N Center St Unit 133
- 2060 N Center St Unit 250
- 2060 N Center St Unit 353
- 1623 N Beverly St
- 465 W Ivyglen St Unit 211
- 1548 N Upland Cir Unit C
- 1548 N Upland Cir Unit B
- 1022 W Hickory St
- 1505 N Country Club
- 157 W Inglewood St Unit 3
- 1415 N Country Club Dr
- 2060 N Center St
- 350 W 13th Place
- 155 W Hunter St
- 1455 N Alma School Rd Unit 11
- 114 W Hunter St
- 454 W Brown Rd
- 110 E Inglewood St
- 424 W Brown Rd Unit 140
- 121 E 14th Place Unit 1
- 121 E 14th Place
- 906 N Revere Unit 202
- 900 N Country Club Dr
- 545 W 9th St Unit 102
