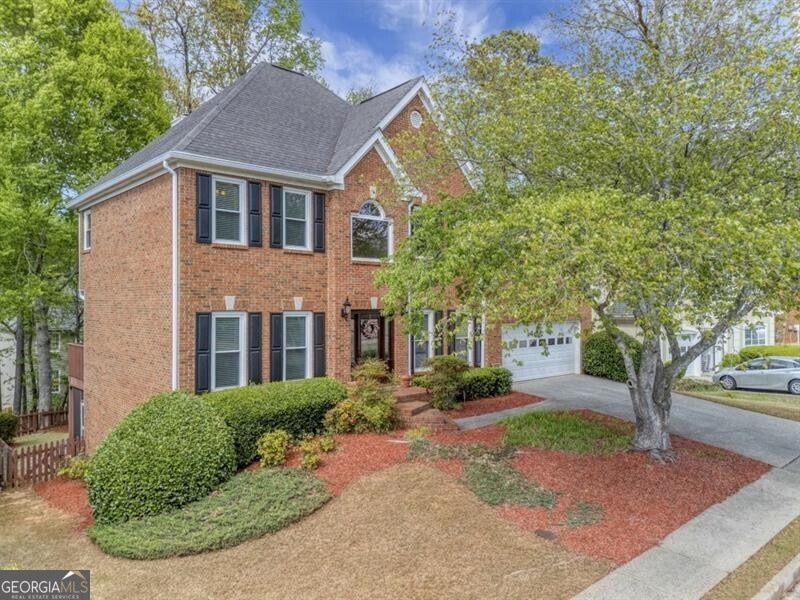
$699,900
- 5 Beds
- 3 Baths
- 3,262 Sq Ft
- 1489 Belmont Hills Dr
- Suwanee, GA
Elegant 3-Sided Brick Home in Sought-After Peachtree Ridge School District!Welcome to this beautifully maintained 5 bed / 3 bath home featuring a grand two-story foyer, hand-scraped 5” hardwood floors, wrought iron spindles, and detailed trim work throughout. The main level offers a guest bedroom with a full bath, a formal dining room with crown molding (seats 12+), and a spacious open-concept
Eric Becraft Georgia Premier Realty Team Inc.
