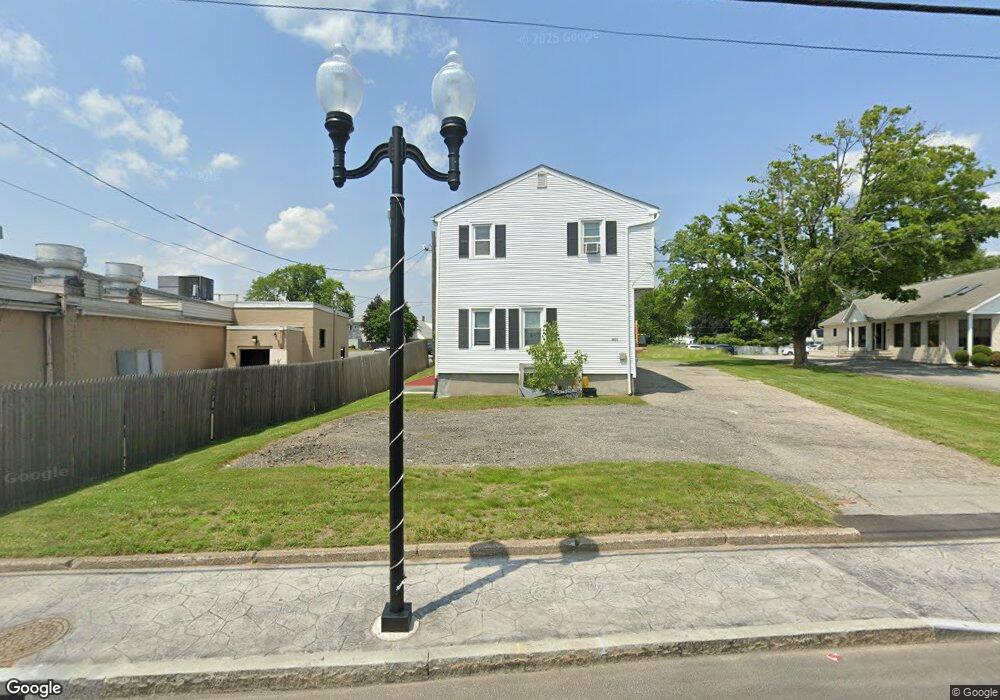1455 Park Ave Unit 4 Cranston, RI 02920
Knightsville Neighborhood
3
Beds
3
Baths
2,034
Sq Ft
--
Built
About This Home
This home is located at 1455 Park Ave Unit 4, Cranston, RI 02920. 1455 Park Ave Unit 4 is a home located in Providence County with nearby schools including George J. Peters School, Western Hills Middle School, and Cranston High School West.
Create a Home Valuation Report for This Property
The Home Valuation Report is an in-depth analysis detailing your home's value as well as a comparison with similar homes in the area
Home Values in the Area
Average Home Value in this Area
Tax History Compared to Growth
Map
Nearby Homes
- 1455 Park Ave
- 1455 Park Ave Unit 5
- 1455 Park Ave Unit 3
- 1443 Park Ave
- 1473 Park Ave
- 1441 Park Ave
- 1441 Park Ave Unit G
- 1464 Park Ave
- 1466 Park Ave
- 34 America St
- 1696 Cranston St
- 1431 Park Ave
- 18 America St
- 176 Southern St
- 1458 Park Ave
- 14 America St Unit 16
- 1462 Park Ave
- 66 America St
- 191 Florida Ave
- 37 America St
