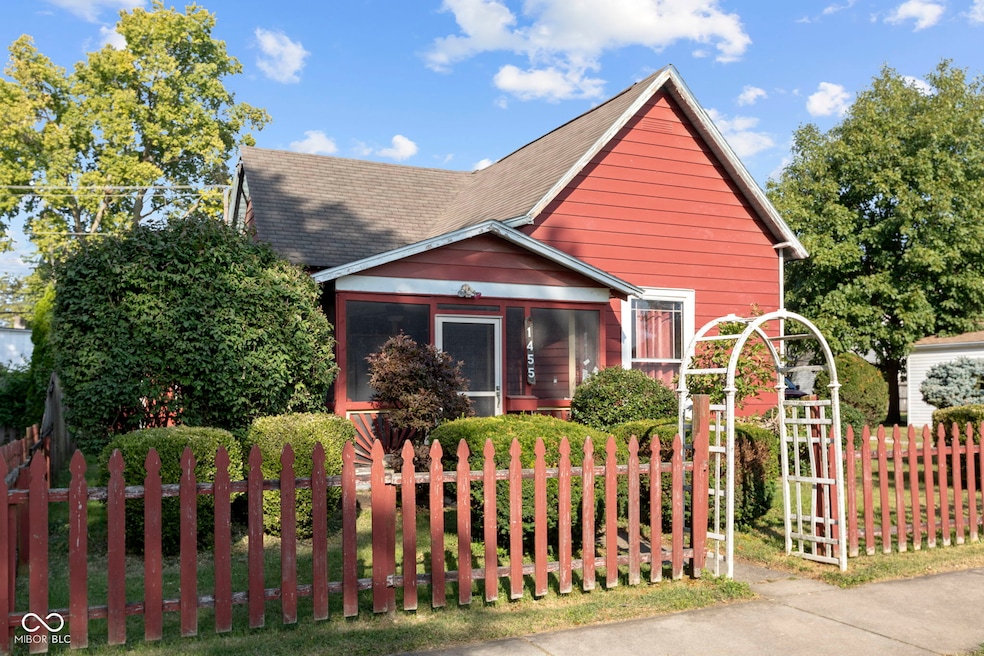1455 S 9th St Noblesville, IN 46060
Estimated payment $1,175/month
Highlights
- Mature Trees
- Ranch Style House
- Mud Room
- Stony Creek Elementary School Rated A-
- Wood Flooring
- No HOA
About This Home
Charming 2BR, 1.5 BA home in the heart of Noblesville! This historic 1920 residence offers timeless character. Inviting Screened Front Porch, the perfect spot to relax & enjoy the neighborhood. Fantastic Floor Plan w/spacious bedrooms, including a primary with a large walk in closet. Original woodwork, raised ceilings, and classic transoms leading to the kitchen and hallway. Hardwood floors in the living room and hallway add to the charm. Spacious Eat-In Kitchen w/lots of cabinets (some with glass fronts), gas range, and all appliances stay including the washer and dryer. Convenient Laundry/Mud Room provides extra storage and functionality. Attached 1-Car Garage for off-street parking. Great bones and loads of potential. Bring your TLC to make this little gem shine! Great Location, walk to downtown restaurants, shopping, parks and enjoy the outdoors at Bier Brewery. New OSB boards throughout the attic when roof was replaced, Trane furnace, 200 amp electrical service and 2023 water heater. Don't miss this opportunity to own this home in a prime location. Just look for the cute picket fence out front. See you soon!
Home Details
Home Type
- Single Family
Est. Annual Taxes
- $1,302
Year Built
- Built in 1920
Lot Details
- 6,534 Sq Ft Lot
- Mature Trees
Parking
- 1 Car Attached Garage
Home Design
- Ranch Style House
- Block Foundation
- Aluminum Siding
Interior Spaces
- 1,116 Sq Ft Home
- Woodwork
- Paddle Fans
- Mud Room
- Combination Kitchen and Dining Room
- Utility Room
- Pull Down Stairs to Attic
- Fire and Smoke Detector
Kitchen
- Eat-In Kitchen
- Gas Oven
- Dishwasher
- Disposal
Flooring
- Wood
- Carpet
- Vinyl
Bedrooms and Bathrooms
- 2 Bedrooms
- Walk-In Closet
Laundry
- Laundry Room
- Laundry on main level
- Dryer
- Washer
Unfinished Basement
- Partial Basement
- Basement Cellar
Outdoor Features
- Screened Patio
- Shed
Utilities
- Forced Air Heating and Cooling System
- Window Unit Cooling System
- Gas Water Heater
Community Details
- No Home Owners Association
- J R Christian Subdivision
Listing and Financial Details
- Legal Lot and Block 43 / 3
- Assessor Parcel Number 291106315013000013
Map
Home Values in the Area
Average Home Value in this Area
Tax History
| Year | Tax Paid | Tax Assessment Tax Assessment Total Assessment is a certain percentage of the fair market value that is determined by local assessors to be the total taxable value of land and additions on the property. | Land | Improvement |
|---|---|---|---|---|
| 2024 | $1,183 | $125,700 | $34,300 | $91,400 |
| 2023 | $1,183 | $119,700 | $34,300 | $85,400 |
| 2022 | $1,065 | $104,200 | $34,300 | $69,900 |
| 2021 | $978 | $98,300 | $34,300 | $64,000 |
| 2020 | $984 | $98,300 | $34,300 | $64,000 |
| 2019 | $912 | $93,800 | $22,700 | $71,100 |
| 2018 | $799 | $86,700 | $22,700 | $64,000 |
| 2017 | $689 | $82,700 | $22,700 | $60,000 |
| 2016 | $810 | $87,800 | $22,700 | $65,100 |
| 2014 | $756 | $86,500 | $22,700 | $63,800 |
| 2013 | $756 | $86,500 | $22,700 | $63,800 |
Property History
| Date | Event | Price | Change | Sq Ft Price |
|---|---|---|---|---|
| 09/10/2025 09/10/25 | Pending | -- | -- | -- |
| 09/10/2025 09/10/25 | For Sale | $200,000 | -- | $179 / Sq Ft |
Source: MIBOR Broker Listing Cooperative®
MLS Number: 22031111
APN: 29-11-06-315-013.000-013
- 1419 S 9th St
- 1637 S 9th St
- 726 S 10th St
- 627 Plum St
- 657 Plum St
- 1098 S 11th St
- 908 S 8th St
- 953 S 5th St
- 450 Historic Pleasant St
- 516 S 10th St
- 620 S 2nd St
- 1296 Rolling Ridge Dr
- 410 S 11th St
- 1367 Mulberry St
- 16873 Aulton Dr
- 16856 Aulton Dr
- 1102 Cherry St
- 103 Chesterfield Dr
- 1396 Cherry St
- 1675 Cherry St







