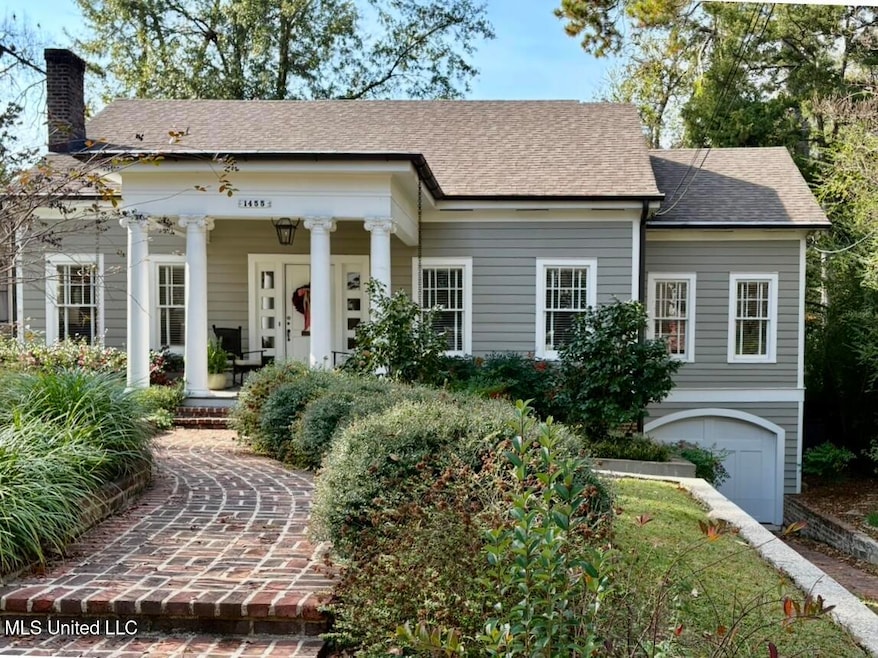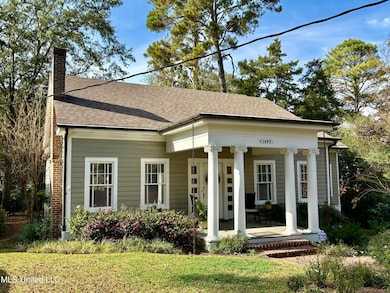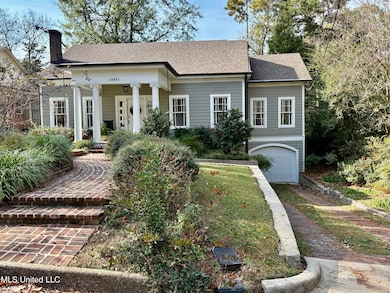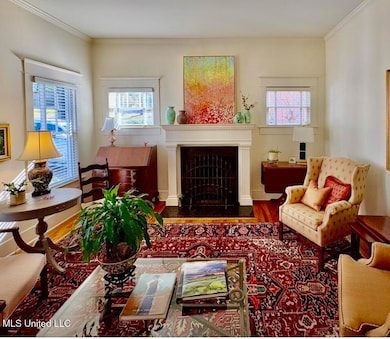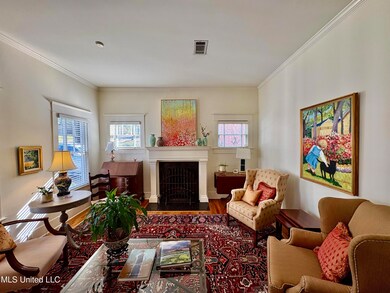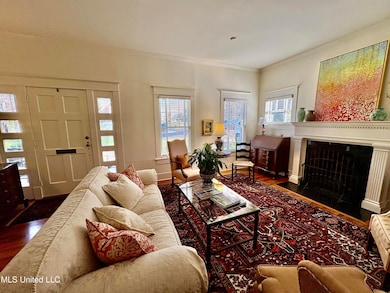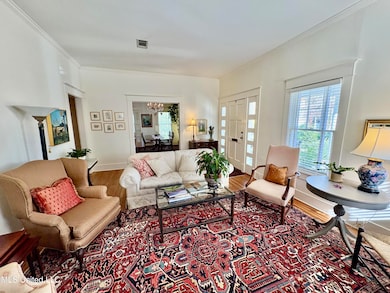1455 Saint Ann St Jackson, MS 39202
Belhaven NeighborhoodEstimated payment $2,444/month
Highlights
- Built-In Refrigerator
- Vaulted Ceiling
- Wood Flooring
- Two Primary Bathrooms
- Traditional Architecture
- 2-minute walk to Laurel Street Park
About This Home
You'll find this Belhaven beauty to be enchanting inside and out. The well-lit home has 4 bedrooms and 2 full baths, all updated. The seller remodeled to add a keeping room with vaulted ceiling off the kitchen, plus several bookcases and a combination laundry room and pantry. There are 3 comfortable living areas and a formal dining area in addition to the cheery breakfast room next to the kitchen. Steps lead downstairs to the exit to the garage as well as to storage areas galore in the huge basement. The seller is an accomplished gardener and has paid special attention to the landscaping and you'll find something blooming in every season. The backyard pergola was a recent addition, which makes for a lovely place to relax and entertain. An extensive drainage system was added to keep water from affecting the foundation and the yard and the gutters all have new gutter screens to keep out the leaves. The seller plans to leave the outdoor furniture including Sunbrella chair cushions except for the decorative iron bench in the backyard.
Home Details
Home Type
- Single Family
Est. Annual Taxes
- $1,095
Year Built
- Built in 1925
Lot Details
- 7,405 Sq Ft Lot
- Lot Dimensions are 55' x 135'
- Partially Fenced Property
- Landscaped
- Rectangular Lot
- Sloped Lot
- Zoning described as General Residential
Parking
- 1 Car Direct Access Garage
- Front Facing Garage
- Garage Door Opener
- Driveway with Pavers
- Secured Garage or Parking
Home Design
- Traditional Architecture
- Poured Concrete
- Architectural Shingle Roof
- Wood Siding
- Siding
- HardiePlank Type
Interior Spaces
- 2,684 Sq Ft Home
- 2-Story Property
- Built-In Features
- Bookcases
- Crown Molding
- Vaulted Ceiling
- Gas Log Fireplace
- Blinds
- Wood Frame Window
- Living Room with Fireplace
- Breakfast Room
- Storage
Kitchen
- Walk-In Pantry
- Double Oven
- Gas Range
- Free-Standing Range
- Range Hood
- Microwave
- Built-In Refrigerator
- Dishwasher
- Stainless Steel Appliances
- Kitchen Island
- Granite Countertops
- Built-In or Custom Kitchen Cabinets
- Disposal
Flooring
- Wood
- Ceramic Tile
Bedrooms and Bathrooms
- 4 Bedrooms
- Two Primary Bathrooms
- 2 Full Bathrooms
Laundry
- Laundry Room
- Laundry on main level
- Washer and Dryer
Attic
- Attic Floors
- Pull Down Stairs to Attic
Unfinished Basement
- Interior and Exterior Basement Entry
- Basement Storage
Home Security
- Home Security System
- Fire and Smoke Detector
Outdoor Features
- Patio
- Pergola
- Rain Gutters
- Front Porch
Schools
- Casey Elementary School
- Bailey Apac Middle School
- Murrah High School
Utilities
- Cooling System Powered By Gas
- Forced Air Zoned Heating and Cooling System
- Heating System Uses Natural Gas
- Vented Exhaust Fan
- Fiber Optics Available
- Prewired Cat-5 Cables
- Cable TV Available
Listing and Financial Details
- Assessor Parcel Number 0015-0127-000
Community Details
Overview
- No Home Owners Association
- Belhaven Subdivision
Amenities
- Restaurant
Recreation
- Community Playground
- Park
- Hiking Trails
Map
Home Values in the Area
Average Home Value in this Area
Tax History
| Year | Tax Paid | Tax Assessment Tax Assessment Total Assessment is a certain percentage of the fair market value that is determined by local assessors to be the total taxable value of land and additions on the property. | Land | Improvement |
|---|---|---|---|---|
| 2025 | $1,095 | $13,165 | $4,980 | $8,185 |
| 2024 | $1,095 | $13,165 | $4,980 | $8,185 |
| 2023 | $1,095 | $13,165 | $4,980 | $8,185 |
| 2022 | $1,090 | $13,165 | $4,980 | $8,185 |
| 2021 | $2,233 | $13,165 | $4,980 | $8,185 |
| 2020 | $2,204 | $13,090 | $4,980 | $8,110 |
| 2019 | $2,206 | $13,090 | $4,980 | $8,110 |
| 2018 | $2,178 | $13,090 | $4,980 | $8,110 |
| 2017 | $2,114 | $13,090 | $4,980 | $8,110 |
| 2016 | $2,114 | $13,090 | $4,980 | $8,110 |
| 2015 | $2,045 | $13,100 | $4,980 | $8,120 |
| 2014 | $1,978 | $12,742 | $4,980 | $7,762 |
Property History
| Date | Event | Price | List to Sale | Price per Sq Ft |
|---|---|---|---|---|
| 11/25/2025 11/25/25 | For Sale | $445,500 | -- | $166 / Sq Ft |
Source: MLS United
MLS Number: 4132462
APN: 0015-0127-000
- 1704 Linden Place
- 1320 Greymont Ave
- 1735 Piedmont St
- 1233 Linden Place
- 1332 Belvoir Place
- 1830 Saint Mary St Unit AC
- 1115 Saint Ann St
- 1831 Howard St
- 1724 Myrtle St
- 1331 Peachtree St
- 1611 Peachtree St
- 1017 Pinehurst Place
- 1032 Belhaven St Unit AB
- 1034 Saint Ann St
- 1140 Monroe St
- 923 Pinehurst Place
- 0 Gillespie St Unit 4123275
- 829 Belhaven St
- 901 Fairview St
- 1054 Madison St
- 1235 Linden Place
- 1030 Greymont Ave
- 1037 Whitworth St
- 1021 Monroe St
- 970 Morningside St Unit A5
- 970 Morningside St
- 881 E River Place
- 971 Morningside St
- 949 Morningside St Unit E12
- 949-949 Morningside St
- 914 Morningside St
- 836 Riverview Dr Unit 7
- 904 Morningside St
- 907 Morningside St Unit B1
- 940 Bellevue Place
- 848 North St
- 643 Rio St
- 314 Josanna St
- 617 Rio St
- 424 Barksdale St
