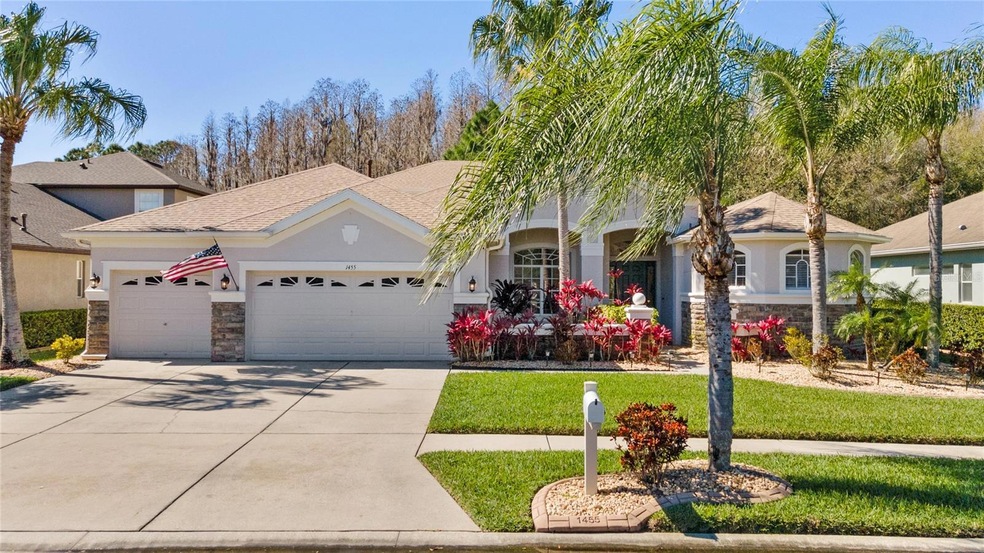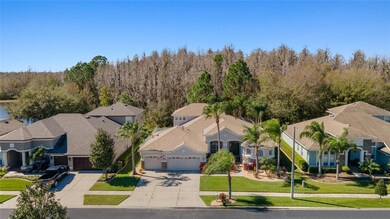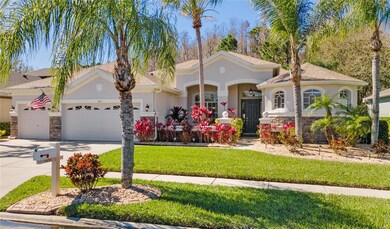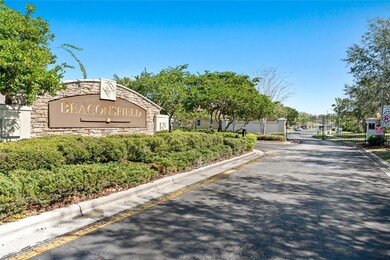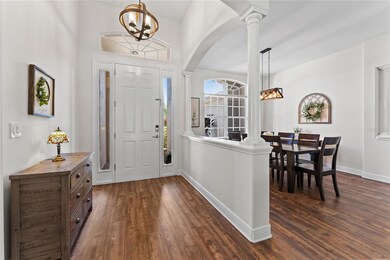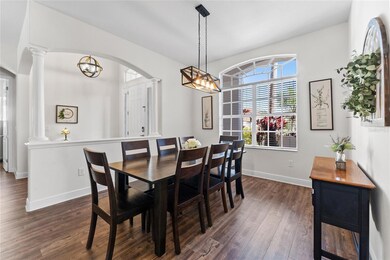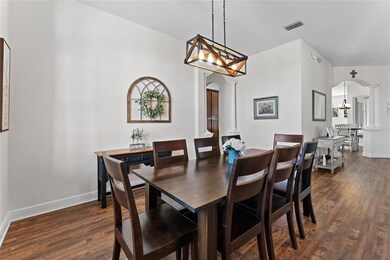
1455 Salmonberry St Wesley Chapel, FL 33543
Meadow Point NeighborhoodEstimated Value: $657,000 - $735,000
Highlights
- Fitness Center
- Screened Pool
- View of Trees or Woods
- Dr. John Long Middle School Rated A-
- Gated Community
- Clubhouse
About This Home
As of April 2024Welcome to 1455 Salmonberry St., nestled within the serene gated community of Beaconsfield in Wesley Chapel. Embrace the tranquility of this well kept community where pride of ownership is clearly in sight. This beautiful executive home boasts a heated salt water pool with new energy efficient pump , perfect for year-round enjoyment. Step inside to discover upgraded fixtures and stunning luxury vinyl plank flooring throughout. Entertain family & guests in the formal living & dining room or the open concept family room where you will appreciate both pool and conservation views no matter the direction. Large sliding glass doors and a gorgeous clear frameless glass window at your breakfast table, simply breathtaking! The gourmet kitchen is a culinary haven with decorative crown moldings, new quartz countertops, stainless steel appliances, a farm sink and a ton of 45 inch custom cabinets with complimenting backsplash. Admire the fine craftsmanship under recessed lighting that enhances the ambiance. Unwind in the lavish master retreat featuring a sunken tub, large walk in shower, dual vanities, all accented with cultured marble countertops. Separate water closet, 2 master closets and more. The sleeping quarters are completely oversized with a sitting area conveniently used as an office space allowing you to gaze out onto your beautiful and inviting pool under your covered lanai. While the primary bedroom is located on the 1st floor along with 2 additional very spacious bedrooms on each end of the home, one can easily be considered an inlaw suite for extended family or guest. Upstairs there are 2 large bedrooms and a spacious loft with a jack and jill shared full bath. Perfect for a crafts room, man cave, siblings or at home college student.Enjoy additional features such as ring doorbell, tankless water heater, laundry tub, new roof ( 2020 ), lots of closet and storage space, cabana pool bath, fully fenced in property, exterior stone accents and curbing for an added touch of finish to this impeccable home. Top rated schools in the Wiregrass Ranch District and close to everything you need for living enjoyment! Don't miss the opportunity to own an extremely peaceful retreat you will love to come home to daily! Bedroom Closet Type: Walk-in Closet (Primary Bedroom).
Last Agent to Sell the Property
COLDWELL BANKER REALTY Brokerage Phone: 813-977-3500 License #3295536 Listed on: 02/21/2024

Home Details
Home Type
- Single Family
Est. Annual Taxes
- $9,179
Year Built
- Built in 2007
Lot Details
- 9,600 Sq Ft Lot
- Near Conservation Area
- Northwest Facing Home
- Vinyl Fence
- Mature Landscaping
- Irrigation
- Wooded Lot
- Landscaped with Trees
- Property is zoned MPUD
HOA Fees
- $9 Monthly HOA Fees
Parking
- 3 Car Attached Garage
- Garage Door Opener
- Driveway
Home Design
- Traditional Architecture
- Florida Architecture
- Slab Foundation
- Shingle Roof
- Stucco
Interior Spaces
- 3,382 Sq Ft Home
- 2-Story Property
- Ceiling Fan
- Blinds
- Sliding Doors
- Family Room Off Kitchen
- Separate Formal Living Room
- Formal Dining Room
- Loft
- Bonus Room
- Inside Utility
- Luxury Vinyl Tile Flooring
- Views of Woods
Kitchen
- Built-In Oven
- Microwave
- Dishwasher
- Disposal
Bedrooms and Bathrooms
- 5 Bedrooms
- Primary Bedroom on Main
- Walk-In Closet
- 4 Full Bathrooms
Laundry
- Laundry Room
- Dryer
- Washer
Pool
- Screened Pool
- Heated In Ground Pool
- Fence Around Pool
Outdoor Features
- Enclosed patio or porch
- Private Mailbox
Schools
- Wiregrass Ranch High School
Utilities
- Central Heating and Cooling System
- Gas Water Heater
Listing and Financial Details
- Visit Down Payment Resource Website
- Legal Lot and Block 70 / 24
- Assessor Parcel Number 20-26-34-0100-02400-0700
- $2,240 per year additional tax assessments
Community Details
Overview
- Association fees include pool
- Rizzetta & Co/Regina Sneeringer Association, Phone Number (813) 944-2477
- Visit Association Website
- Meadow Pointe 03 Prcl Ff & Oo Subdivision
- The community has rules related to deed restrictions
Recreation
- Tennis Courts
- Community Basketball Court
- Community Playground
- Fitness Center
- Community Pool
- Park
Additional Features
- Clubhouse
- Gated Community
Ownership History
Purchase Details
Home Financials for this Owner
Home Financials are based on the most recent Mortgage that was taken out on this home.Purchase Details
Home Financials for this Owner
Home Financials are based on the most recent Mortgage that was taken out on this home.Purchase Details
Home Financials for this Owner
Home Financials are based on the most recent Mortgage that was taken out on this home.Purchase Details
Home Financials for this Owner
Home Financials are based on the most recent Mortgage that was taken out on this home.Similar Homes in Wesley Chapel, FL
Home Values in the Area
Average Home Value in this Area
Purchase History
| Date | Buyer | Sale Price | Title Company |
|---|---|---|---|
| Sathishram Seetharaman | $745,000 | Sunbelt Title Agency | |
| Schmitz Todd Michael | $494,700 | Affinity Ttl Svcs Of Fl Llc | |
| Mistretta James J | $439,900 | Enterprise Ttl Of Tampa Bay | |
| Wright Carson B | $435,413 | Florida Affiliated Title Ser |
Mortgage History
| Date | Status | Borrower | Loan Amount |
|---|---|---|---|
| Open | Sathishram Seetharaman | $425,000 | |
| Previous Owner | Mistretta James J | $395,910 | |
| Previous Owner | Wright Carson B | $352,074 | |
| Previous Owner | Wright Michael G | $30,000 | |
| Previous Owner | Wright Carson B | $379,765 |
Property History
| Date | Event | Price | Change | Sq Ft Price |
|---|---|---|---|---|
| 04/23/2024 04/23/24 | Sold | $745,000 | -2.0% | $220 / Sq Ft |
| 03/26/2024 03/26/24 | Pending | -- | -- | -- |
| 02/21/2024 02/21/24 | For Sale | $759,900 | +53.6% | $225 / Sq Ft |
| 02/12/2021 02/12/21 | Sold | $494,700 | 0.0% | $146 / Sq Ft |
| 01/01/2021 01/01/21 | Pending | -- | -- | -- |
| 12/29/2020 12/29/20 | For Sale | $494,700 | +12.5% | $146 / Sq Ft |
| 07/29/2019 07/29/19 | Sold | $439,900 | 0.0% | $130 / Sq Ft |
| 06/16/2019 06/16/19 | Pending | -- | -- | -- |
| 06/09/2019 06/09/19 | For Sale | $439,900 | -- | $130 / Sq Ft |
Tax History Compared to Growth
Tax History
| Year | Tax Paid | Tax Assessment Tax Assessment Total Assessment is a certain percentage of the fair market value that is determined by local assessors to be the total taxable value of land and additions on the property. | Land | Improvement |
|---|---|---|---|---|
| 2024 | $9,605 | $453,330 | -- | -- |
| 2023 | $9,179 | $440,130 | $0 | $0 |
| 2022 | $8,415 | $427,313 | $79,200 | $348,113 |
| 2021 | $7,070 | $343,780 | $71,040 | $272,740 |
| 2020 | $6,975 | $339,039 | $40,224 | $298,815 |
| 2019 | $5,909 | $270,000 | $0 | $0 |
| 2018 | $0 | $264,974 | $0 | $0 |
| 2017 | $0 | $264,974 | $0 | $0 |
| 2016 | $5,436 | $254,186 | $0 | $0 |
| 2015 | $5,440 | $252,419 | $0 | $0 |
| 2014 | $5,339 | $255,884 | $40,224 | $215,660 |
Agents Affiliated with this Home
-
Monique Holston-Greene

Seller's Agent in 2024
Monique Holston-Greene
COLDWELL BANKER REALTY
(813) 922-5993
6 in this area
119 Total Sales
-
Wallas Silva

Buyer's Agent in 2024
Wallas Silva
MCBRIDE KELLY & ASSOCIATES
(704) 953-1922
3 in this area
82 Total Sales
-
Joan Byrd

Seller's Agent in 2021
Joan Byrd
CENTURY 21 CIRCLE
(813) 598-1668
1 in this area
105 Total Sales
-
Kelly Hustedde

Buyer's Agent in 2021
Kelly Hustedde
DALTON WADE INC
(727) 776-7906
1 in this area
93 Total Sales
-
Tracie Wright

Seller's Agent in 2019
Tracie Wright
ROBERT SLACK LLC
(813) 433-4059
10 Total Sales
Map
Source: Stellar MLS
MLS Number: T3505922
APN: 34-26-20-0100-02400-0700
- 1342 Salmonberry St
- 31841 Larkenheath Dr
- 31826 Larkenheath Dr
- 31814 Larkenheath Dr
- 31806 Larkenheath Dr
- 1741 Beaconsfield Dr
- 31820 Blythewood Way
- 1723 Whitewillow Dr
- 1771 Whitewillow Dr
- 31836 Stillmeadow Dr
- 31833 Turkeyhill Dr
- 1835 Fircrest Ct
- 1570 Ludington Ave
- 1476 Fort Cobb Terrace
- 1435 Montgomery Bell Rd
- 1669 Ludington Ave
- 1453 Appleton Place
- 31421 Anniston Dr
- 32101 Goddard Dr
- 1571 Montgomery Bell Rd
- 1455 Salmonberry St
- 1447 Salmonberry St
- 1503 Salmonberry St
- 1439 Salmonberry St
- 1511 Salmonberry St
- 31812 Crosswoods Way
- 1504 Salmonberry St
- 1512 Salmonberry St
- 1431 Salmonberry St
- 1519 Salmonberry St
- 1413 Beaconsfield Dr
- 31820 Crosswoods Way
- 31819 Crosswoods Way
- 1522 Salmonberry St
- 1421 Beaconsfield Dr
- 1527 Salmonberry St
- 1425 Salmonberry St
- 31828 Crosswoods Way
- 31827 Crosswoods Way
- 1431 Beaconsfield Dr
