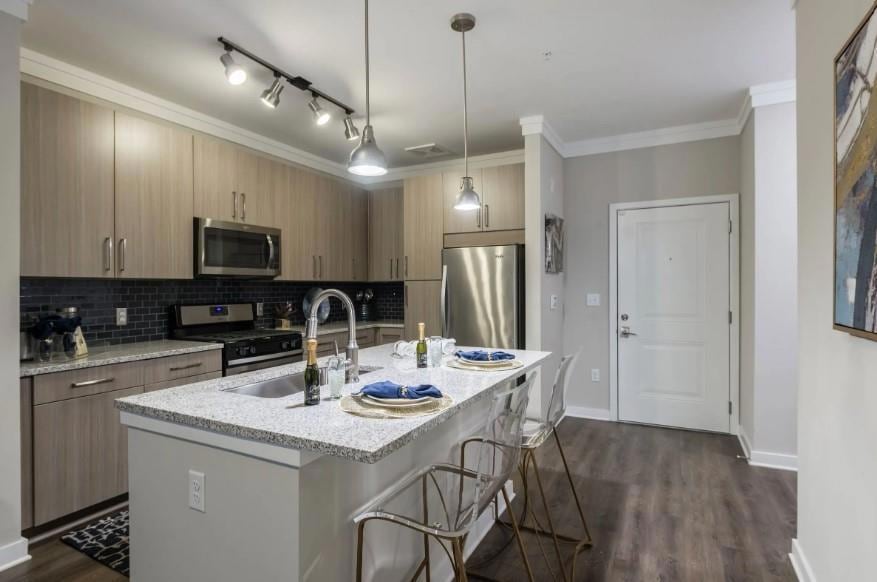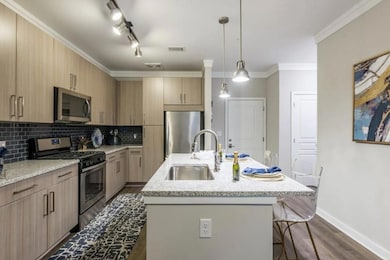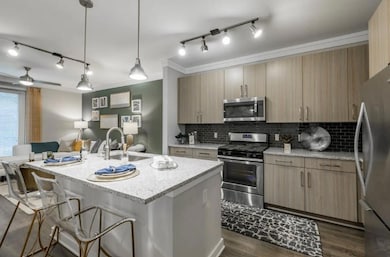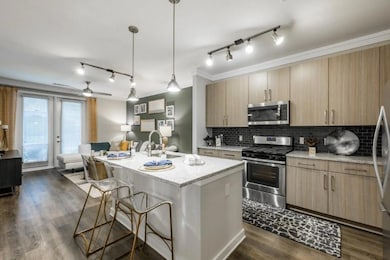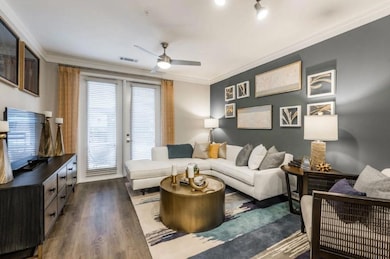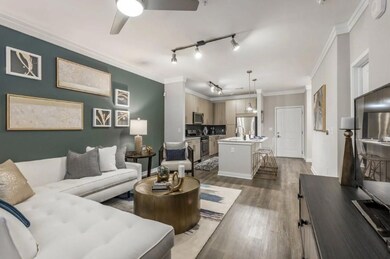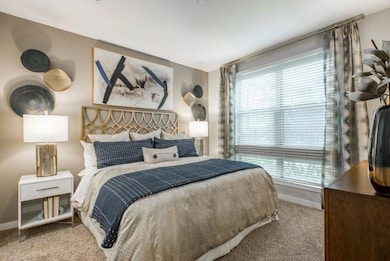1455 Spring Rd SE Unit 263 Smyrna, GA 30080
2
Beds
2
Baths
1,111
Sq Ft
2017
Built
Highlights
- Fitness Center
- Open-Concept Dining Room
- Gated Community
- Campbell High School Rated A-
- In Ground Pool
- ENERGY STAR Certified Homes
About This Home
Beer Garden. Located in the Jonquil Plaza Steps from Publix, Specialty Retailers and Restaurants. Less than 2 Miles to Suntrust Park. Half a Mile Walk to Smyrna Market Village. Convenient to I-75, I-20 and I-285. 30 Minute Drive to Hartsfield International Airport.
Property Details
Home Type
- Apartment
Year Built
- Built in 2017
Home Design
- Traditional Architecture
Interior Spaces
- 1,111 Sq Ft Home
- 3-Story Property
- Ceiling height of 9 feet on the main level
- Insulated Windows
- Living Room
- Open-Concept Dining Room
Kitchen
- Open to Family Room
- Eat-In Kitchen
- Self-Cleaning Oven
- Gas Cooktop
- Microwave
- Dishwasher
- Kitchen Island
- Laminate Countertops
- Disposal
Flooring
- Wood
- Carpet
Bedrooms and Bathrooms
- 2 Main Level Bedrooms
- Primary Bedroom on Main
- Walk-In Closet
- 2 Full Bathrooms
- Bathtub and Shower Combination in Primary Bathroom
Laundry
- Laundry in Hall
- Laundry on main level
- Dryer
- Washer
Home Security
- Fire and Smoke Detector
- Fire Sprinkler System
Parking
- 1 Parking Space
- Covered Parking
- Secured Garage or Parking
- Unassigned Parking
Accessible Home Design
- Accessible Doors
- Accessible Approach with Ramp
- Accessible Entrance
Outdoor Features
- In Ground Pool
- Courtyard
- Covered Patio or Porch
- Outdoor Gas Grill
Schools
- Smyrna Elementary School
- Campbell Middle School
- Campbell High School
Utilities
- Central Heating and Cooling System
- Cable TV Available
Additional Features
- ENERGY STAR Certified Homes
- Two or More Common Walls
- Property is near the Beltline
Listing and Financial Details
- $250 Move-In Fee
- $75 Application Fee
- Assessor Parcel Number 17055900400
Community Details
Overview
- Application Fee Required
- Sync At Jonquil Subdivision
Amenities
- Clubhouse
- Business Center
Recreation
- Fitness Center
- Community Pool
- Dog Park
Pet Policy
- Pets Allowed
- Pet Deposit $500
Security
- Card or Code Access
- Gated Community
Map
Source: First Multiple Listing Service (FMLS)
MLS Number: 7420092
Nearby Homes
- 2861 Bernard Ln SE
- 3018 Montclair Cir SE Unit 57
- 2964 Anderson Cir SE
- 3028 Montclair Cir SE
- 3064 Montclair Cir SE
- 1461 Mimosa Cir SE
- 1560 Mosaic Way
- 1552 Mosaic Way
- 1582 Mosaic Way Unit 1582
- 1652 Mosaic Way
- 3126 Wills St SE
- 1583 Mosaic Way
- 1303 Vinings Forest Ln SE
- 1460 Memory Ln SE
- 2999 Jonquil Dr SE
- 1203 Vinings Forest Ln SE Unit 12
- 2807 Mathews St SE
- 1455 Spring Rd SE Unit 264
- 1455 Spring Rd SE
- 1572 Mosaic Way
- 1449 Mimosa Cir SE
- 2990 Jonquil Dr SE
- 1010 Mathews Ct SE Unit A
- 1010 Mathews Ct SE
- 1000 Mathews Ct SE Unit B
- 1233 Concord Rd SE
- 1050 Mathews Ct SE
- 2978 Lexington Trace Dr SE
- 1028 Windy Oaks Ct SE
- 2951 Lexington Trace Dr SE
- 1674 Wynndowne Trail SE
- 1119 Medlin St SE
- 1682 Wynndowne Trail SE
- 1686 Wynndowne Trail SE
- 1368 Marston St SE
- 2584 Old Roswell Rd SE Unit B
- 1524 Springleaf Cir SE
